
- Sandra Cantu
- Premier Realty Group
- Mobile: 830.765.8566
- Office: 830.488.6166
- sandracantu1212@gmail.com
- Home
- Property Search
- Search results
- 2755 Fm 1436, La Pryor, TX 78872
Property Photos


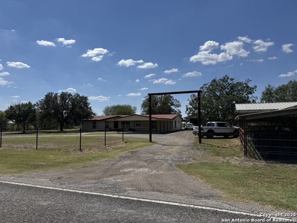
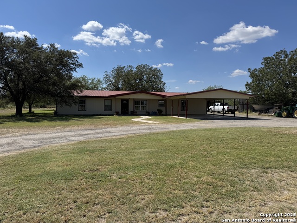
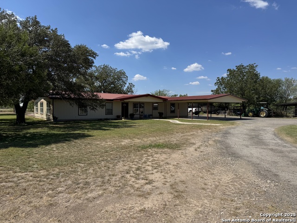

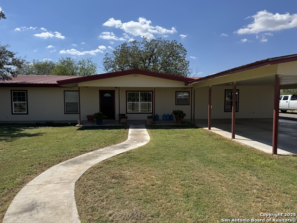
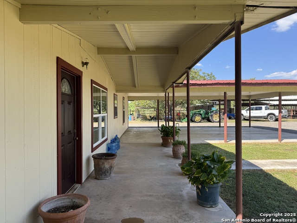
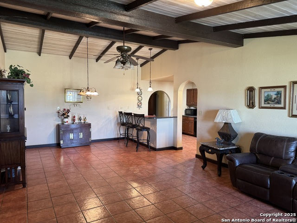
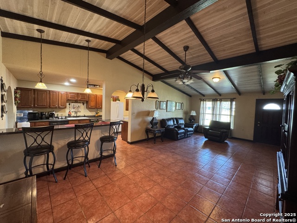
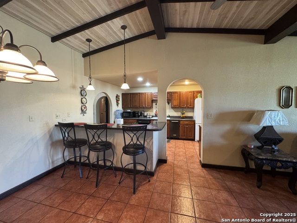

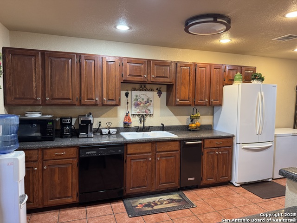
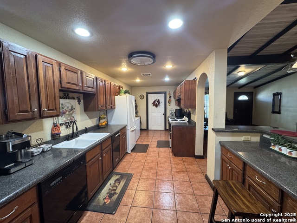

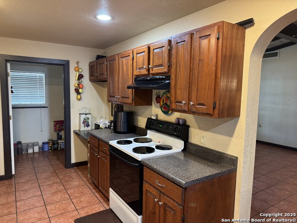



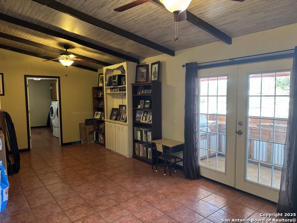
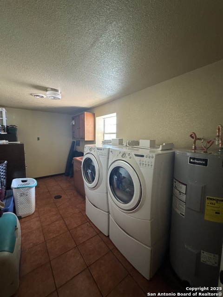
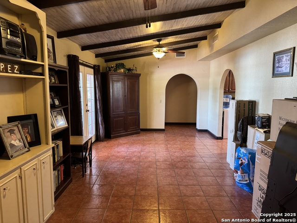
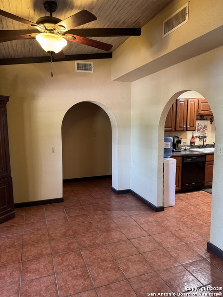

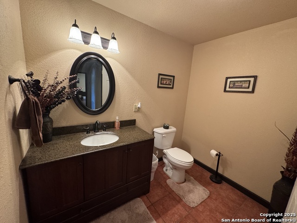

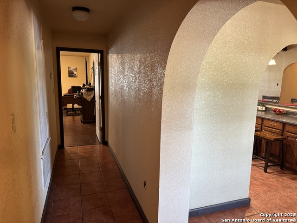
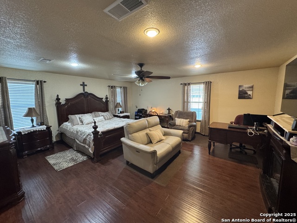

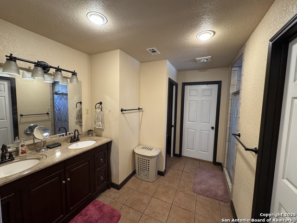

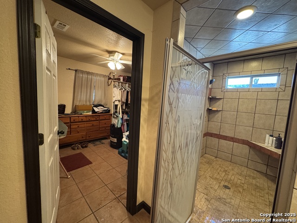


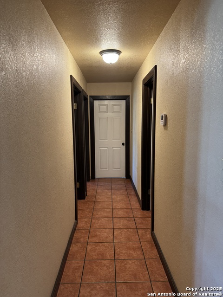
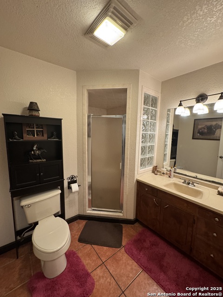

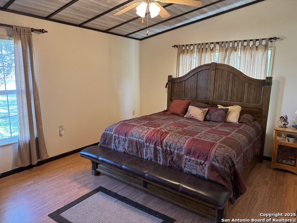
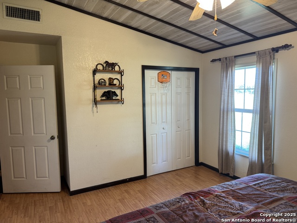

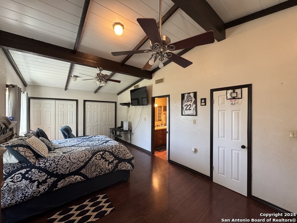
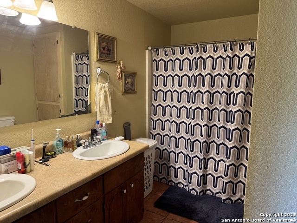
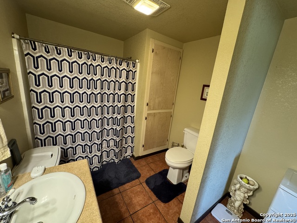
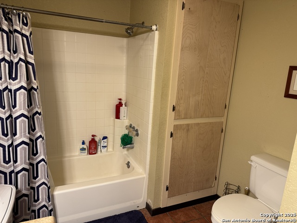


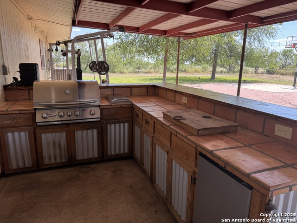
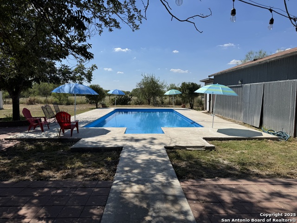
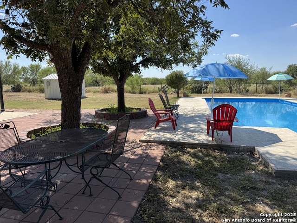
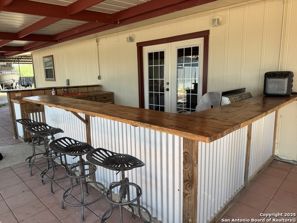
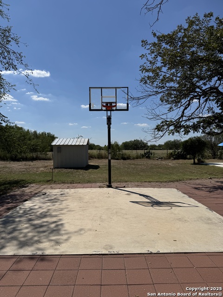
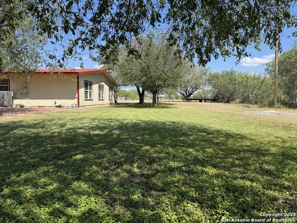
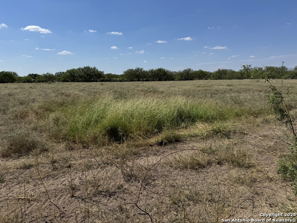
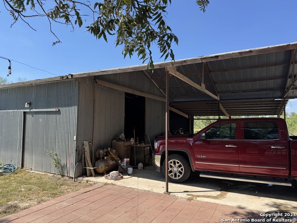

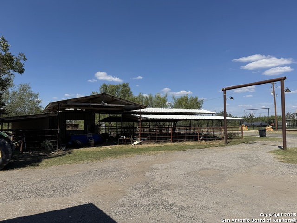
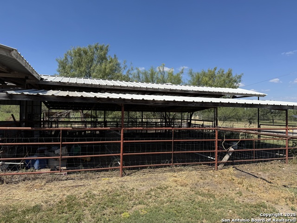
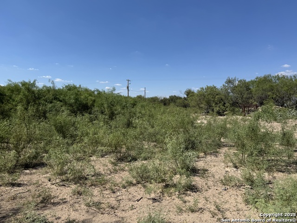
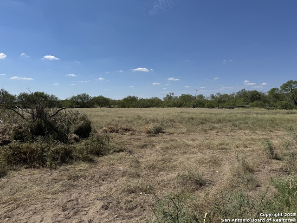
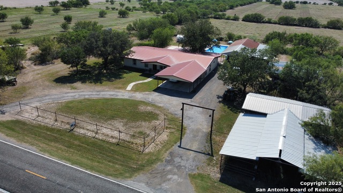
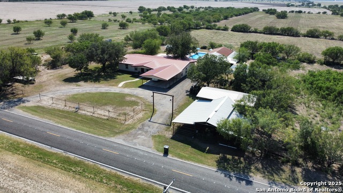

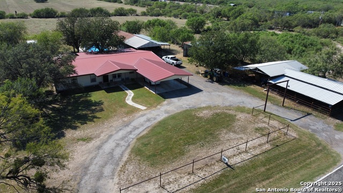

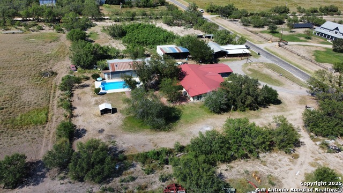
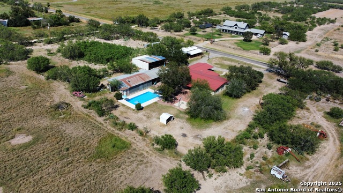
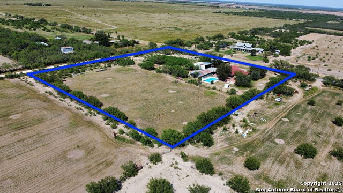
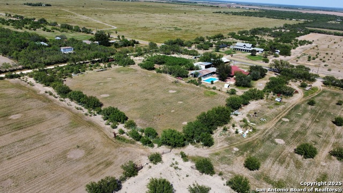
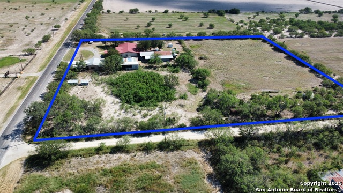
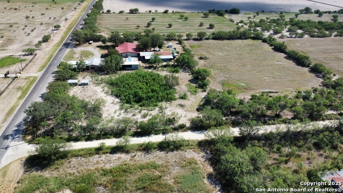
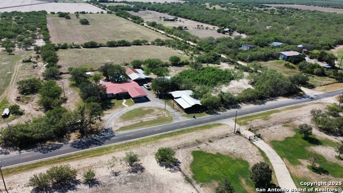
- MLS#: 1911468 ( Single Residential )
- Street Address: 2755 Fm 1436
- Viewed: 20
- Price: $460,000
- Price sqft: $152
- Waterfront: No
- Year Built: 1980
- Bldg sqft: 3021
- Bedrooms: 4
- Total Baths: 4
- Full Baths: 3
- 1/2 Baths: 1
- Garage / Parking Spaces: 4
- Days On Market: 43
- Additional Information
- County: ZAVALA
- City: La Pryor
- Zipcode: 78872
- Subdivision: Out/zavala County
- District: La Pryor ISD
- Elementary School: La Pryor
- Middle School: La Pryor Secondary
- High School: La Pryor Secondary
- Provided by: Real Broker, LLC
- Contact: Cody DeRusha
- (830) 275-9171

- DMCA Notice
-
DescriptionWelcome to 2755 FM1436, a 3,000 sq. ft. modern farmhouse on five acres in La Pryor, Texas, just 2.5 miles from town. This 4 bedroom, 3.5 bath home features two master suites with en suite bathrooms and walk in closets, perfect for guests or family. The kitchen includes a large walk in pantry, and the spacious wash room handles laundry and storage needs. A cozy den is great for relaxing or gatherings. The property boasts a large back porch, an outdoor kitchen, and a pool, ideal for entertaining or enjoying the country life. A sprinkler system keeps the grounds green, and a barn with pens is perfect for 4H projects. Two big metal shops offer ample space for hobbies or storage. This home blends rural tranquility with easy access to town and the school. Schedule a tour today to see 2755 FM1436 for yourself.
Property Location and Similar Properties
All
Similar
Features
Possible Terms
- Conventional
- FHA
- VA
- Cash
Air Conditioning
- Two Central
Apprx Age
- 45
Block
- NA
Builder Name
- NA
Construction
- Pre-Owned
Contract
- Exclusive Right To Sell
Days On Market
- 11
Dom
- 11
Elementary School
- La Pryor
Exterior Features
- Wood
Fireplace
- Not Applicable
Floor
- Ceramic Tile
- Laminate
Foundation
- Slab
Garage Parking
- Four or More Car Garage
Heating
- Central
Heating Fuel
- Electric
High School
- La Pryor Secondary
Home Owners Association Mandatory
- None
Inclusions
- Ceiling Fans
- Washer Connection
- Dryer Connection
- Washer
- Dryer
- Stove/Range
- Refrigerator
- Dishwasher
- Water Softener (owned)
- Electric Water Heater
- City Garbage service
Instdir
- From 83 and FM1436 head West for 1.6 mi. Turn Left and go 2.1 miles. Property is on the right.
Interior Features
- Two Living Area
- Liv/Din Combo
- Breakfast Bar
- Walk-In Pantry
- Shop
- Utility Room Inside
- High Ceilings
- Open Floor Plan
- Laundry Room
- Walk in Closets
Legal Desc Lot
- NA
Legal Description
- Zl&W Section 23 N/2 Of Ne/4 5Ac
Middle School
- La Pryor Secondary
Miscellaneous
- No City Tax
Neighborhood Amenities
- None
Owner Lrealreb
- No
Ph To Show
- 830-275-9171
Possession
- Closing/Funding
Property Type
- Single Residential
Recent Rehab
- Yes
Roof
- Metal
School District
- La Pryor ISD
Source Sqft
- Appsl Dist
Style
- One Story
- Ranch
Total Tax
- 4087
Views
- 20
Water/Sewer
- Private Well
Window Coverings
- All Remain
Year Built
- 1980
Listing Data ©2025 San Antonio Board of REALTORS®
The information provided by this website is for the personal, non-commercial use of consumers and may not be used for any purpose other than to identify prospective properties consumers may be interested in purchasing.Display of MLS data is usually deemed reliable but is NOT guaranteed accurate.
Datafeed Last updated on November 12, 2025 @ 12:00 am
©2006-2025 brokerIDXsites.com - https://brokerIDXsites.com


