
- Sandra Cantu
- Premier Realty Group
- Mobile: 830.765.8566
- Office: 830.488.6166
- sandracantu1212@gmail.com
- Home
- Property Search
- Search results
- 306 Sd 37981, Barksdale, TX 78828
Property Photos
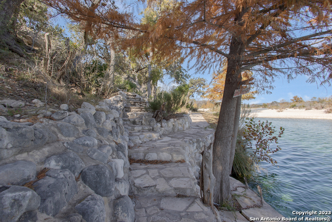

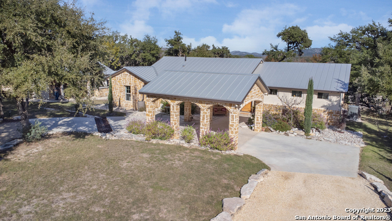
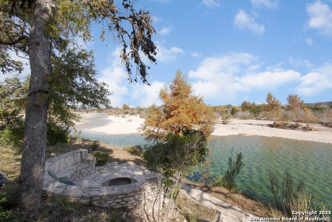
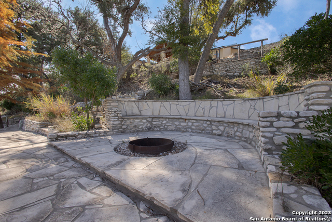
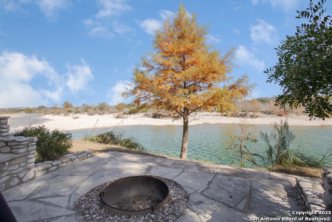
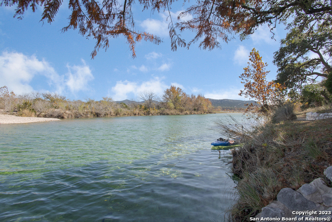
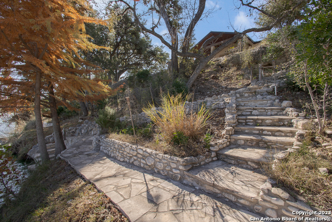
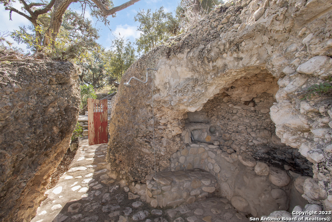
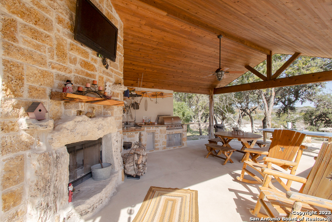
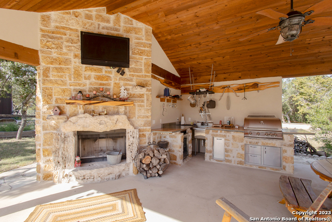
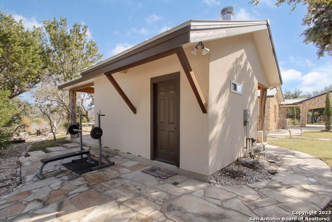
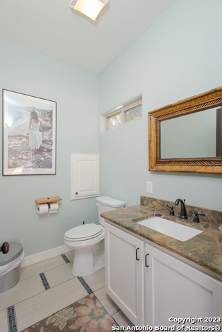
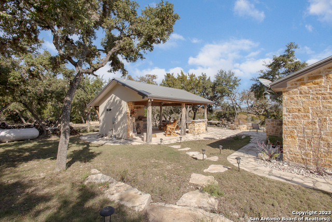
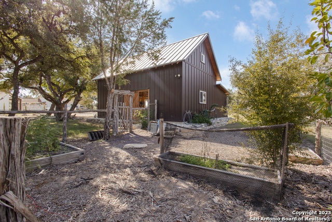
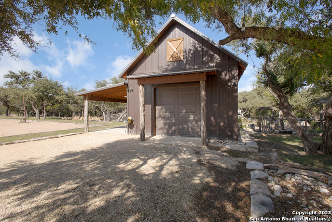
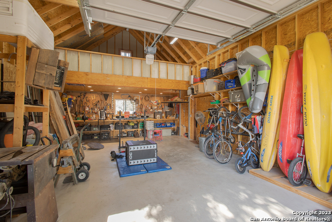
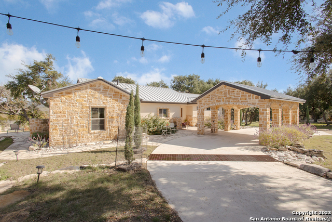
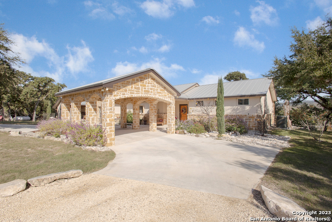
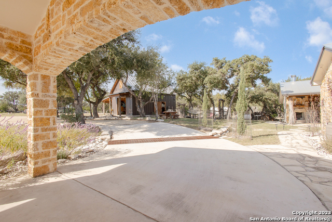
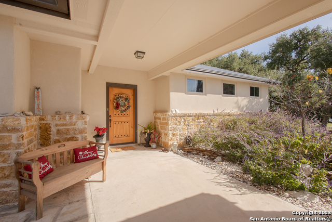
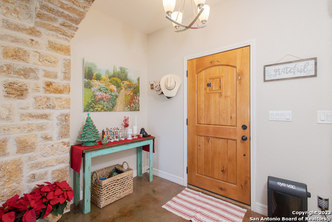
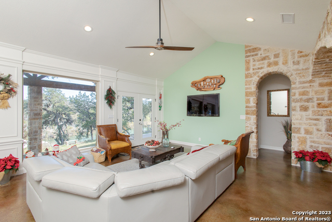
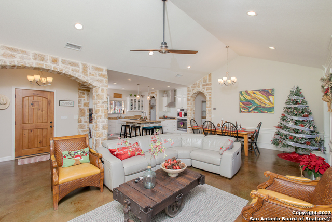
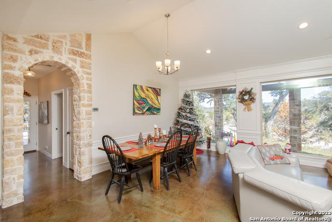
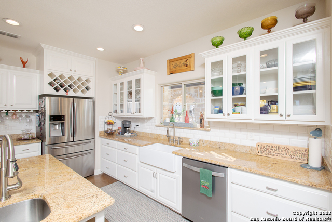
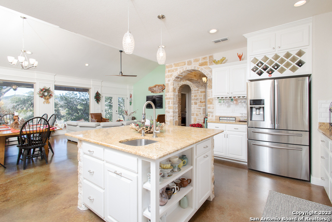
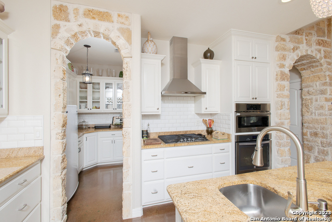
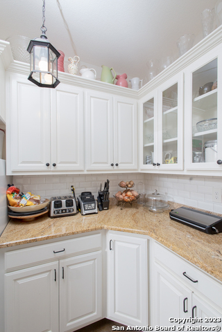
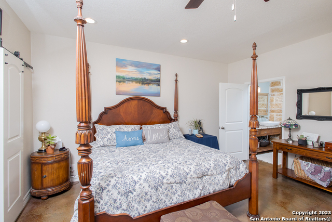
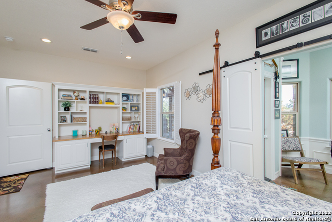
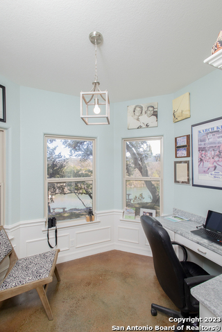
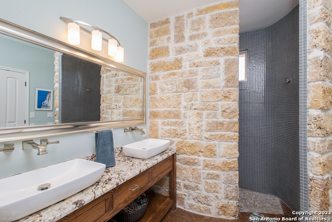
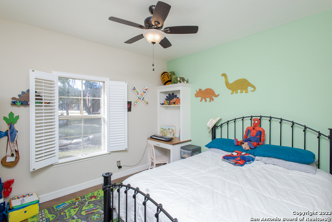
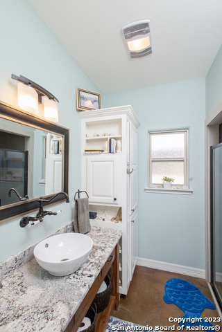
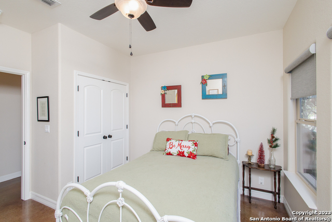
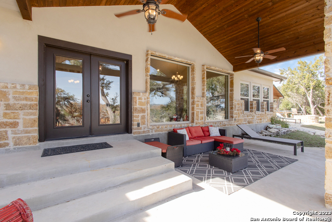
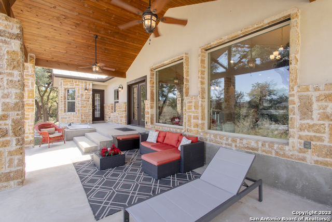
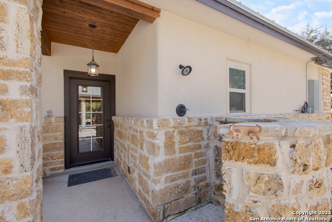
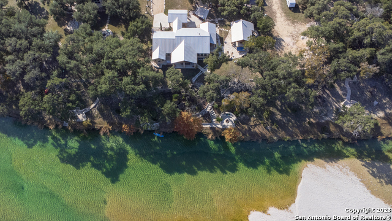
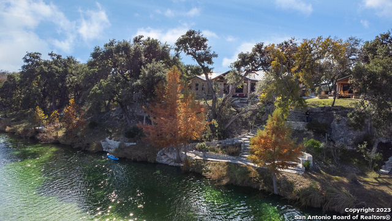
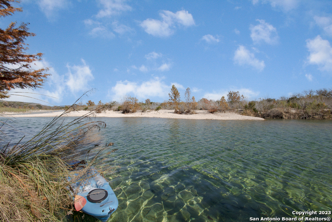
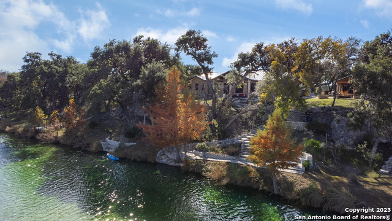
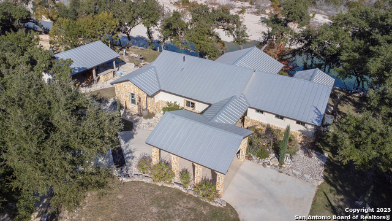
- MLS#: 1737652 ( Single Residential )
- Street Address: 306 Sd 37981
- Viewed: 52
- Price: $1,475,000
- Price sqft: $716
- Waterfront: No
- Year Built: Not Available
- Bldg sqft: 2060
- Bedrooms: 3
- Total Baths: 3
- Full Baths: 2
- 1/2 Baths: 1
- Garage / Parking Spaces: 1
- Days On Market: 752
- Additional Information
- Geolocation: 29.7321 / -100.03
- County: EDWARDS
- City: Barksdale
- Zipcode: 78828
- District: Nueces Canyon ISD
- Elementary School: Nueces Canyon
- Middle School: Nueces Canyon
- High School: Nueces Canyon
- Provided by: Riata Realty
- Contact: Linda Koehl
- (830) 591-4430

- DMCA Notice
-
DescriptionBeautiful homes are built everywhere these days, and this one is no exception! The difference is where it sits. There is only one architect who could create a landscape so stunning! The sparkling Nueces flowing just in front of the home, the hills that surround it, and the towering trees that cover the bank and the land beyond are unmatched in beauty. Thoughtful stone additions to the natural surroundings only add to the serenity of the property. The pristine home features 3 br, 2 ba, a gourmet kitchen and butler's pantry, primary bedroom with study, bathroom with double vanities and Nautilus shower, and a lovely patio overlooking the Nueces. An outdoor pavilion with fireplace, kitchen, and seating is great for year round entertaining, and there's a gated entry. It's a showstopper call today for an exclusive showing!
Property Location and Similar Properties
All
Similar
Features
Possible Terms
- Conventional
- Cash
Air Conditioning
- Two Central
Builder Name
- Fry Homes
Construction
- Pre-Owned
Contract
- Exclusive Right To Sell
Days On Market
- 721
Currently Being Leased
- No
Dom
- 721
Elementary School
- Nueces Canyon
Exterior Features
- 4 Sides Masonry
- Stucco
Fireplace
- One
- Living Room
- Wood Burning
- Stone/Rock/Brick
Floor
- Stained Concrete
Foundation
- Slab
Garage Parking
- None/Not Applicable
Heating
- Central
- Heat Pump
Heating Fuel
- Electric
High School
- Nueces Canyon
Home Owners Association Fee
- 200
Home Owners Association Frequency
- Annually
Home Owners Association Mandatory
- Mandatory
Home Owners Association Name
- RIVER OAKS PROPERTY OWNERS ASSOCIATION
Home Faces
- East
Inclusions
- Ceiling Fans
- Washer Connection
- Dryer Connection
- Cook Top
- Built-In Oven
- Self-Cleaning Oven
- Microwave Oven
- Gas Cooking
- Disposal
- Dishwasher
- Ice Maker Connection
- Smoke Alarm
- Electric Water Heater
- Solid Counter Tops
- Custom Cabinets
- Carbon Monoxide Detector
- 2+ Water Heater Units
- Private Garbage Service
Instdir
- From San Antonio
- travel west on Hwy 90 for 90 miles to Uvalde
- then turn Left onto State Hwy 55 and go 43 Miles. The entrance to the River Oaks subdivision is on the R side at the beginning of Ranch Road 335.
Interior Features
- One Living Area
- Liv/Din Combo
- Eat-In Kitchen
- Island Kitchen
- Walk-In Pantry
- Study/Library
- Shop
- Utility Room Inside
- 1st Floor Lvl/No Steps
- High Ceilings
- Open Floor Plan
- Cable TV Available
- High Speed Internet
- All Bedrooms Downstairs
- Laundry Main Level
- Laundry Room
- Walk in Closets
- Attic - Access only
- Attic - Partially Floored
- Attic - Pull Down Stairs
Kitchen Length
- 14
Legal Desc Lot
- 23
Legal Description
- RIVER OAKS SUBDIVISION
- TRACT 23
- ACRES 1.57
Lot Description
- On Waterfront
- County VIew
- Riverfront
- Water View
- 1 - 2 Acres
- Partially Wooded
- Mature Trees (ext feat)
- Sloping
- Improved Water Front
Lot Dimensions
- 142 x 480
Lot Improvements
- Street Paved
- Asphalt
- Private Road
Middle School
- Nueces Canyon
Miscellaneous
- No City Tax
- School Bus
- As-Is
Multiple HOA
- No
Neighborhood Amenities
- Controlled Access
- Waterfront Access
- BBQ/Grill
- Lake/River Park
Occupancy
- Owner
Other Structures
- Workshop
Owner Lrealreb
- No
Ph To Show
- 830-591-4430
Possession
- Closing/Funding
Property Type
- Single Residential
Roof
- Metal
School District
- Nueces Canyon ISD
Source Sqft
- Appsl Dist
Style
- One Story
- Traditional
- Texas Hill Country
Total Tax
- 7268.38
Views
- 52
Water/Sewer
- City
Window Coverings
- All Remain
Listing Data ©2025 San Antonio Board of REALTORS®
The information provided by this website is for the personal, non-commercial use of consumers and may not be used for any purpose other than to identify prospective properties consumers may be interested in purchasing.Display of MLS data is usually deemed reliable but is NOT guaranteed accurate.
Datafeed Last updated on December 28, 2025 @ 12:00 am
©2006-2025 brokerIDXsites.com - https://brokerIDXsites.com


