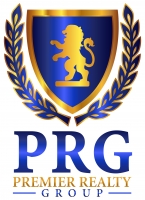
- Sandra Cantu
- Premier Realty Group
- Mobile: 830.765.8566
- Office: 830.488.6166
- sandracantu1212@gmail.com
- Home
- Property Search
- Search results
- 394 Squirrel Bend, Uvalde, TX 78801
Property Photos
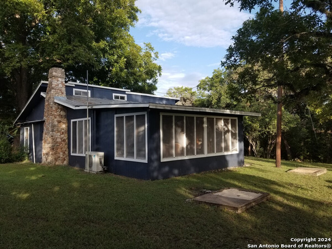

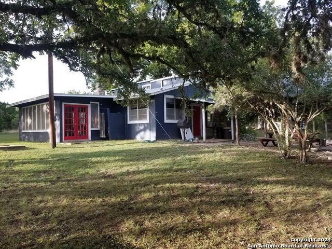
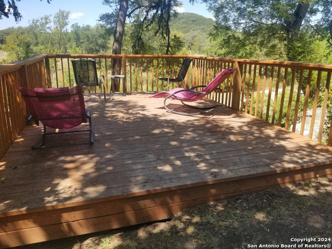
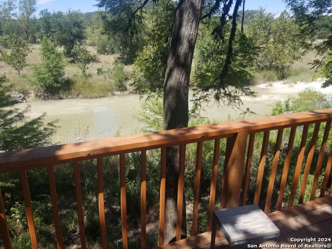
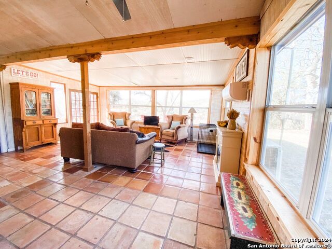
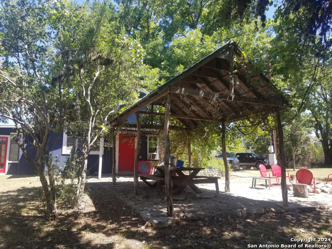
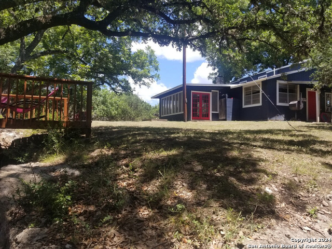
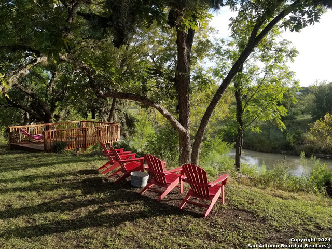
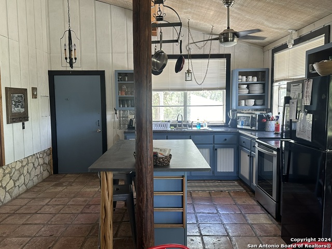
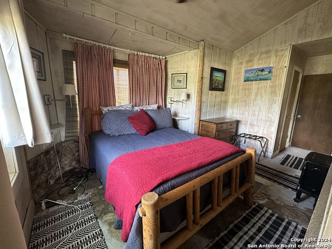
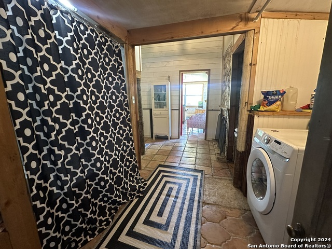
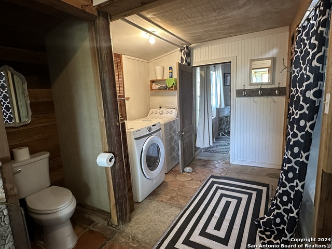
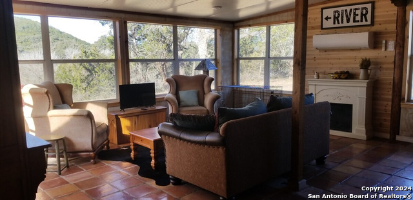
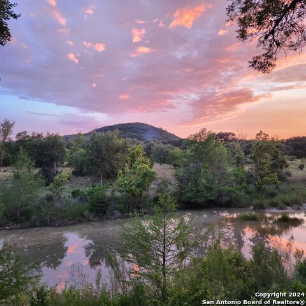
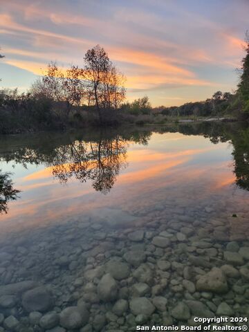
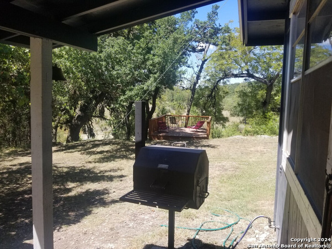
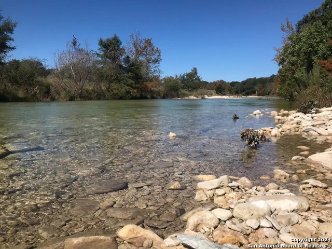
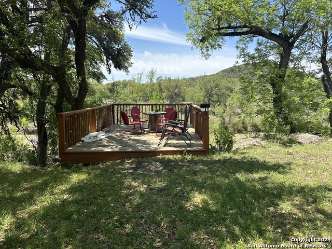
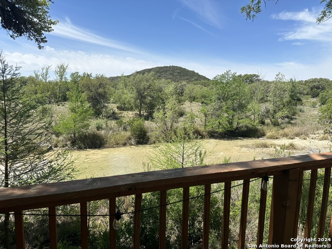
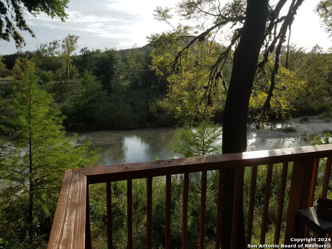
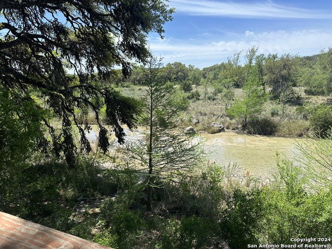
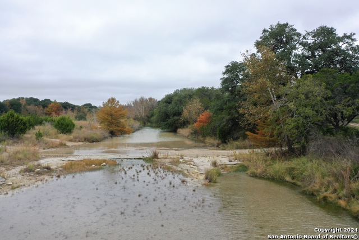
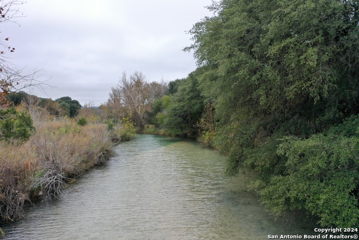
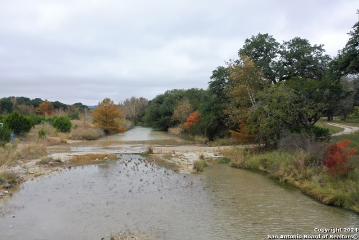
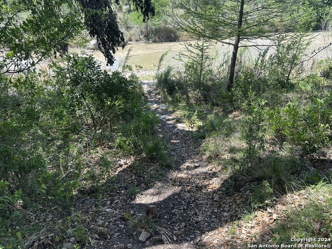
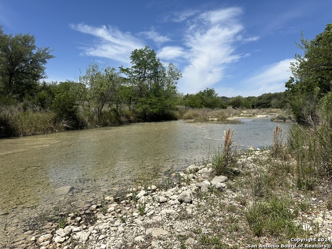
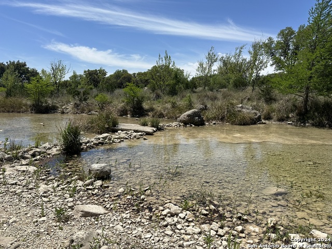
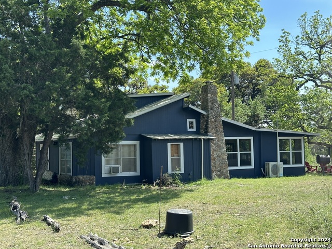
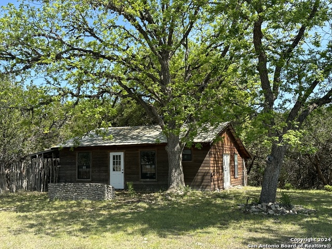
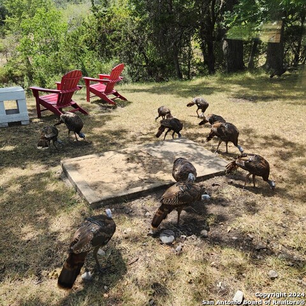
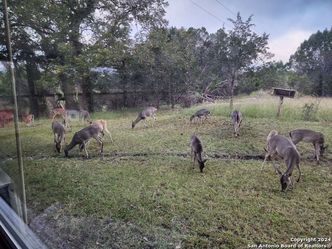
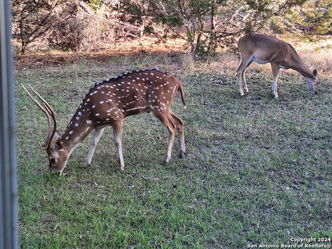
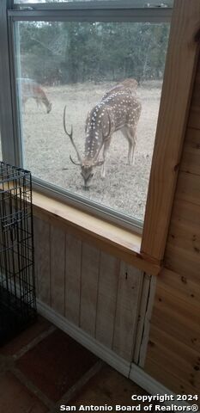
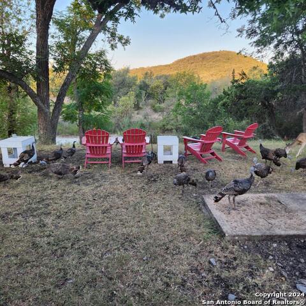
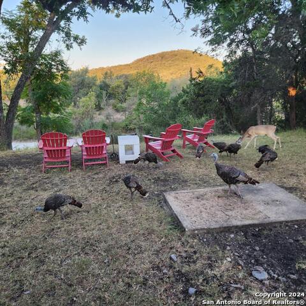
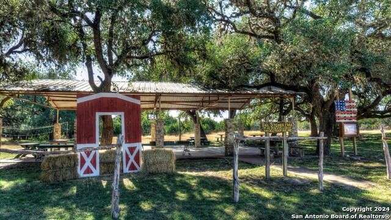
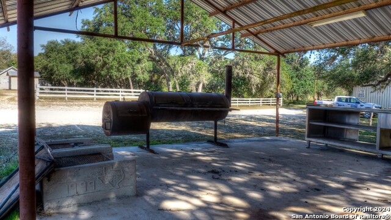
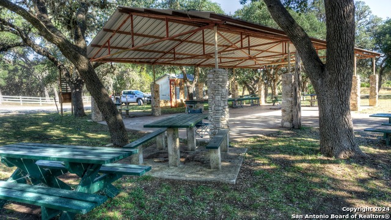
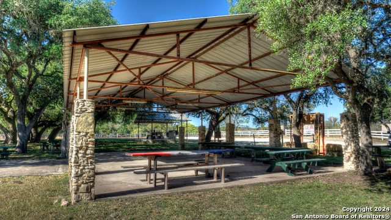
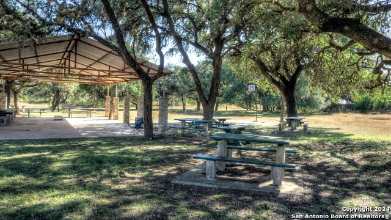
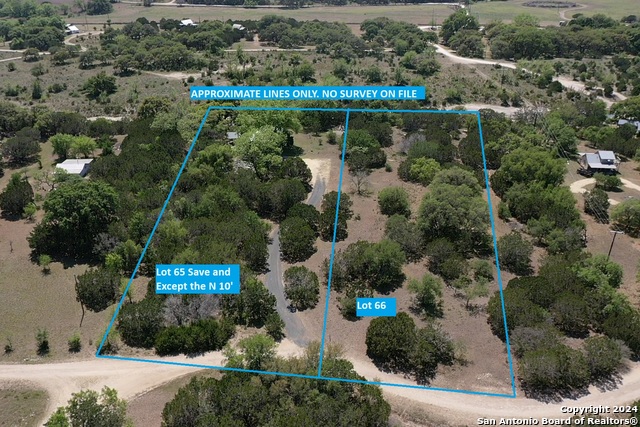
- MLS#: 1767479 ( Single Residential )
- Street Address: 394 Squirrel Bend
- Viewed: 88
- Price: $379,000
- Price sqft: $295
- Waterfront: No
- Year Built: 1981
- Bldg sqft: 1284
- Bedrooms: 2
- Total Baths: 1
- Full Baths: 1
- Garage / Parking Spaces: 1
- Days On Market: 482
- Additional Information
- County: UVALDE
- City: Uvalde
- Zipcode: 78801
- Subdivision: Frio Cielo Ranch
- District: Uvalde CISD
- Elementary School: Uvalde
- Middle School: Uvalde
- High School: Uvalde
- Provided by: Solid Rock Real Estate
- Contact: Carrie Chisum
- (830) 275-3727

- DMCA Notice
-
Description"Honey's River House" is a charming short term rental located in Frio Cielo Ranch, right on the Dry Frio River. The property sits on 1.4 acres of land, providing a peaceful and private retreat for guests. With two bedrooms and one bathroom, the rustic ranch style home can accommodate up to 8 guests and is being sold fully furnished, making it a turn key investment opportunity. The kitchen is fully equipped with all the necessary amenities and has recently been updated. There is also a second building on the property which could be converted into a game room or additional sleeping space. From the deck overlooking the water, guests can enjoy a stunning view of the river and the surrounding nature. This unique property is situated in a one of a kind subdivision that spans over 50 acres of Nature Reserve area, perfect for those who love to explore the great outdoors. The subdivision is home to axis, whitetail, and turkey, which roam freely as hunting is not allowed in the ranch. The property is comprised of two tracts, each with its own separate water connection already in place. In addition to the serene surroundings, high speed internet is also available. Homeowners have access to a park with a pavilion, where RV spots are available to rent.
Property Location and Similar Properties
All
Similar
Features
Possible Terms
- Conventional
- FHA
- Cash
- Investors OK
Air Conditioning
- 3+ Window/Wall
- Heat Pump
Apprx Age
- 44
Block
- N/A
Builder Name
- unknown
Construction
- Pre-Owned
Contract
- Exclusive Right To Sell
Days On Market
- 301
Dom
- 301
Elementary School
- Uvalde
Exterior Features
- Wood
Fireplace
- Living Room
- Family Room
- Wood Burning
Floor
- Saltillo Tile
Foundation
- Slab
Garage Parking
- None/Not Applicable
Heating
- Heat Pump
Heating Fuel
- Electric
High School
- Uvalde
Home Owners Association Fee
- 120
Home Owners Association Frequency
- Annually
Home Owners Association Mandatory
- Mandatory
Home Owners Association Name
- FRIO CIELO RANCH HOA
Home Faces
- East
Inclusions
- Washer
- Dryer
- Cook Top
- Electric Water Heater
Instdir
- From Concan
- head south to Ranch Road 1051 (Reagan Wells turnoff). Go approximately 14 miles to Frio Cielo entrance. Turn right at stop sign. go across river
- up the hill
- take a right and look for sign.
Interior Features
- Two Living Area
- Liv/Din Combo
- Shop
- Loft
Kitchen Length
- 12
Legal Desc Lot
- OTHER
Legal Description
- Lot 65 Save and except the N' 25' and Lot 66 being 1.38 acre
Lot Description
- On Waterfront
- Riverfront
- Water View
Lot Improvements
- Private Road
Middle School
- Uvalde
Miscellaneous
- Investor Potential
- As-Is
Multiple HOA
- No
Neighborhood Amenities
- Waterfront Access
- Park/Playground
- Lake/River Park
Occupancy
- Vacant
Owner Lrealreb
- No
Ph To Show
- 8302753727
Possession
- Closing/Funding
Property Type
- Single Residential
Recent Rehab
- Yes
Roof
- Metal
School District
- Uvalde CISD
Source Sqft
- Appsl Dist
Style
- Two Story
Total Tax
- 4024
Utility Supplier Elec
- Medina
Utility Supplier Sewer
- Septic
Utility Supplier Water
- Frio Cielo
Views
- 88
Virtual Tour Url
- https://www.youtube.com/watch?v=vtlxFC07Kqw
Water/Sewer
- Water System
- Septic
Window Coverings
- All Remain
Year Built
- 1981
Listing Data ©2025 San Antonio Board of REALTORS®
The information provided by this website is for the personal, non-commercial use of consumers and may not be used for any purpose other than to identify prospective properties consumers may be interested in purchasing.Display of MLS data is usually deemed reliable but is NOT guaranteed accurate.
Datafeed Last updated on August 7, 2025 @ 12:00 am
©2006-2025 brokerIDXsites.com - https://brokerIDXsites.com


