
- Sandra Cantu
- Premier Realty Group
- Mobile: 830.765.8566
- Office: 830.488.6166
- sandracantu1212@gmail.com
- Home
- Property Search
- Search results
- 206 Broadway Street S, Rocksprings, TX 78880
Property Photos
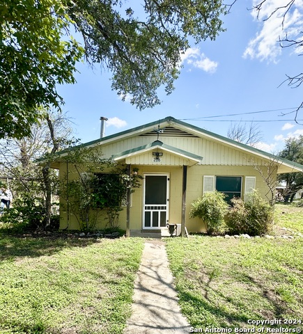

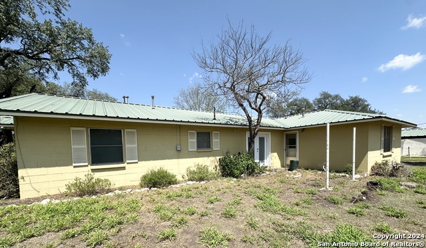
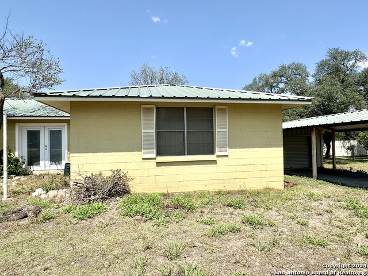
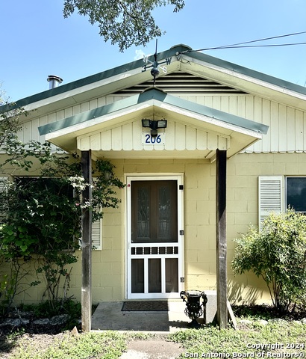
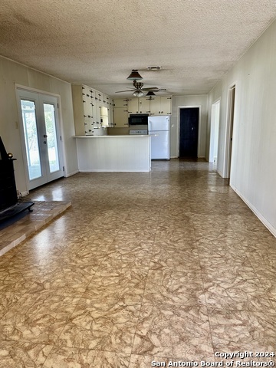
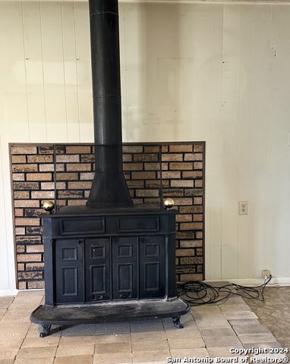
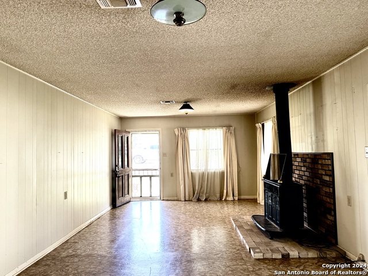
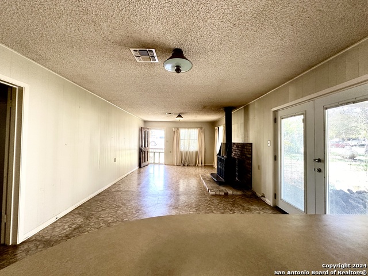
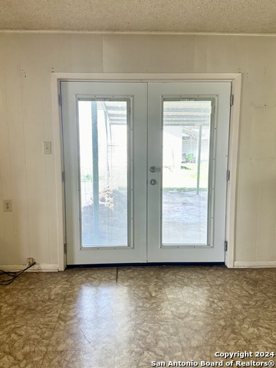
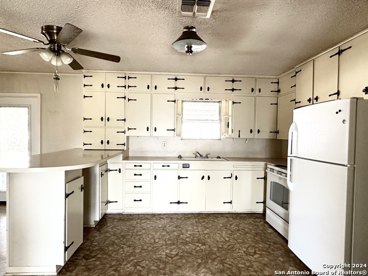
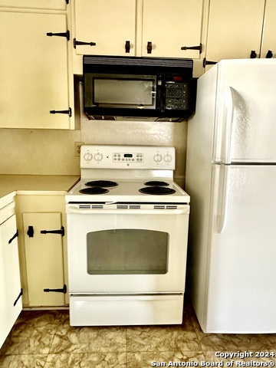
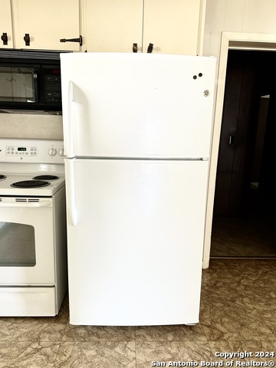
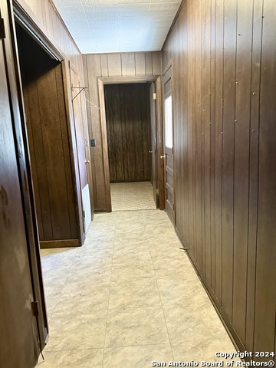
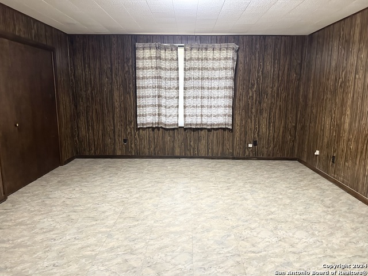
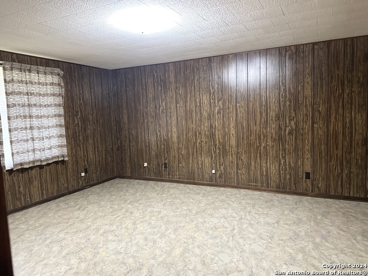
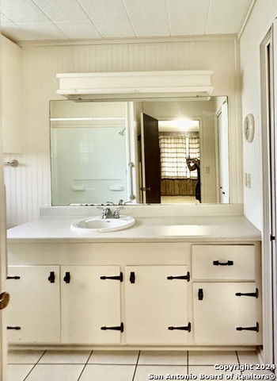
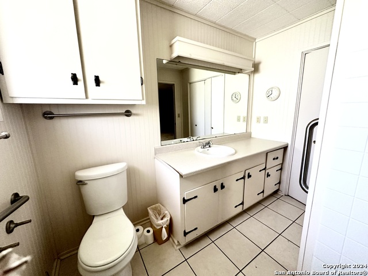
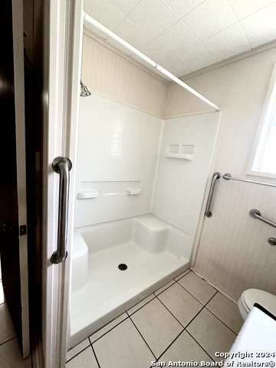
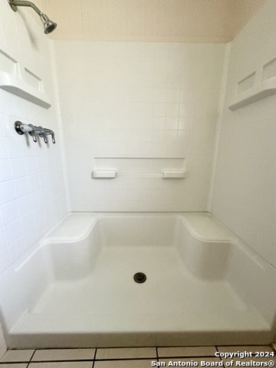
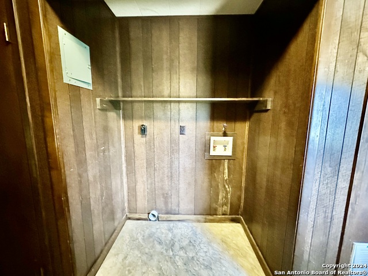
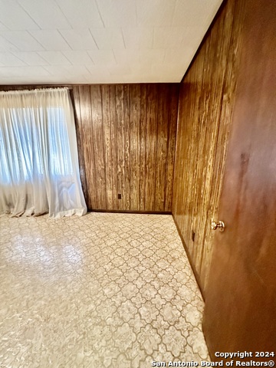
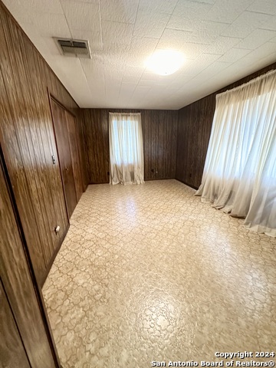
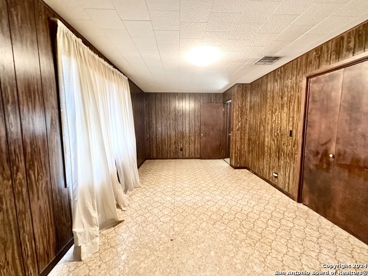
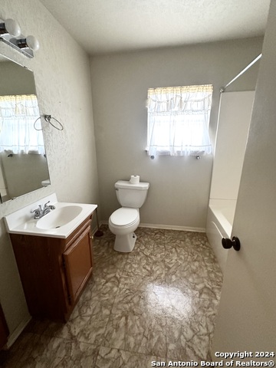
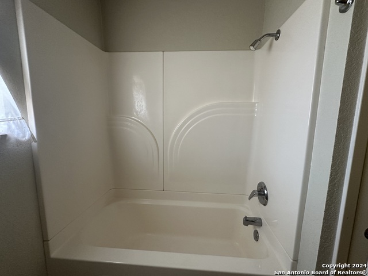
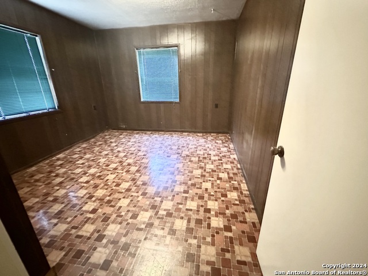
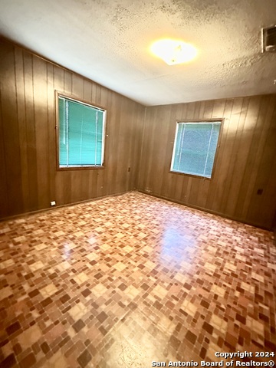
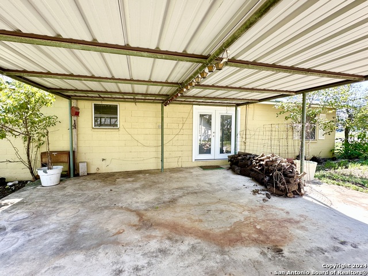
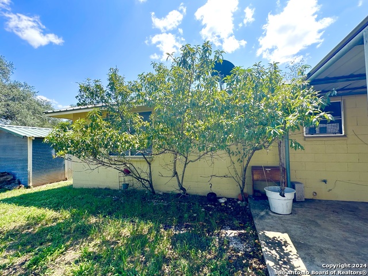
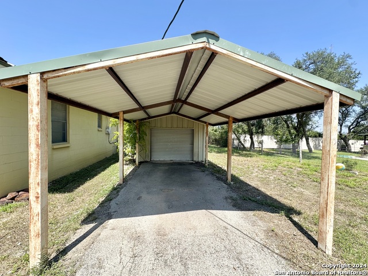
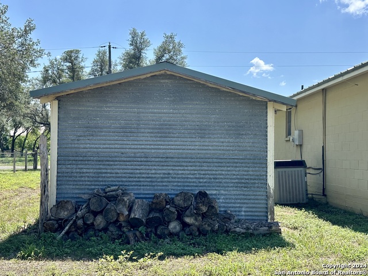
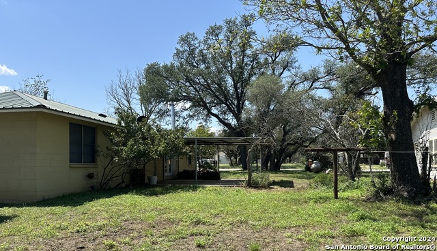
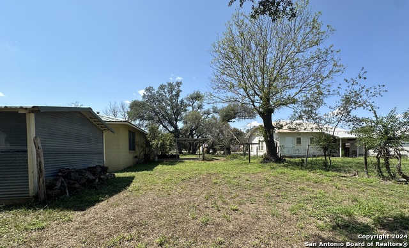
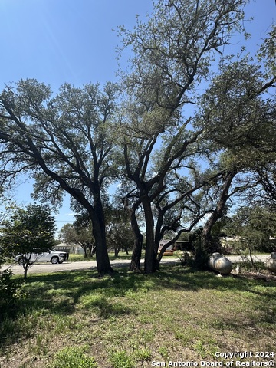
- MLS#: 1807354 ( Single Residential )
- Street Address: 206 Broadway Street S
- Viewed: 17
- Price: $155,000
- Price sqft: $84
- Waterfront: No
- Year Built: 1980
- Bldg sqft: 1854
- Bedrooms: 3
- Total Baths: 2
- Full Baths: 2
- Garage / Parking Spaces: 1
- Days On Market: 337
- Additional Information
- County: EDWARDS
- City: Rocksprings
- Zipcode: 78880
- District: Rocksprings ISD
- Elementary School: Rocksprings
- Middle School: Rocksprings
- High School: Rocksprings
- Provided by: Riata Realty
- Contact: Linda Koehl
- (830) 591-4430

- DMCA Notice
-
DescriptionThis charming 3 bdr/2 bath home with great curb appeal is situated on a generous corner lot with towering trees. The interior features an open floor plan with a wood burning fireplace in the living room. The kitchen has plenty of storage, and the range and refrigerator will convey with the property. The separate dining room is flanked by an outside patio. The bedrooms are a nice size, and the laundry area is in the hallway and can be closeted. Outside, there's a covered patio and a one car carport with a nice storage area attached. The property is spacious and there's lots of room for outside activities. Available for an exclusive showing!
Property Location and Similar Properties
All
Similar
Features
Possible Terms
- Conventional
- FHA
- VA
- Cash
Air Conditioning
- One Central
Apprx Age
- 45
Builder Name
- Unknown
Construction
- Pre-Owned
Contract
- Exclusive Right To Sell
Days On Market
- 307
Dom
- 307
Elementary School
- Rocksprings
Exterior Features
- 4 Sides Masonry
Fireplace
- Not Applicable
Floor
- Ceramic Tile
- Linoleum
Foundation
- Slab
Garage Parking
- None/Not Applicable
Heating
- Central
Heating Fuel
- Electric
High School
- Rocksprings
Home Owners Association Mandatory
- None
Home Faces
- West
Inclusions
- Washer Connection
- Dryer Connection
- Stove/Range
- Refrigerator
- Dishwasher
- Electric Water Heater
- Gas Water Heater
- Wood Stove
- City Garbage service
Instdir
- Entering Rocksprings on Hwy 55 from Camp Wood
- turn right one block before the Dollar General and then L onto Broadway Street. Property will be on the R.
Interior Features
- One Living Area
- Separate Dining Room
- Open Floor Plan
- Cable TV Available
- All Bedrooms Downstairs
- Laundry in Closet
- Laundry Main Level
- Attic - Access only
Kitchen Length
- 17
Legal Desc Lot
- 4
- 5
Legal Description
- LOCKLEY ADDITION
- BLOCK L
- LOT 4
- 5
Lot Description
- Corner
- County VIew
- 1/4 - 1/2 Acre
- Partially Wooded
- Mature Trees (ext feat)
- Secluded
- Level
Lot Dimensions
- 112 X 252
Lot Improvements
- Street Paved
- Asphalt
- City Street
Middle School
- Rocksprings
Miscellaneous
- Investor Potential
- As-Is
Neighborhood Amenities
- None
Occupancy
- Vacant
Other Structures
- Storage
Owner Lrealreb
- No
Ph To Show
- 830-591-4430
Possession
- Closing/Funding
Property Type
- Single Residential
Roof
- Metal
School District
- Rocksprings ISD
Source Sqft
- Appsl Dist
Style
- One Story
- Traditional
Total Tax
- 1648.81
Views
- 17
Water/Sewer
- Water System
- Sewer System
- City
Window Coverings
- All Remain
Year Built
- 1980
Listing Data ©2025 San Antonio Board of REALTORS®
The information provided by this website is for the personal, non-commercial use of consumers and may not be used for any purpose other than to identify prospective properties consumers may be interested in purchasing.Display of MLS data is usually deemed reliable but is NOT guaranteed accurate.
Datafeed Last updated on August 12, 2025 @ 12:00 am
©2006-2025 brokerIDXsites.com - https://brokerIDXsites.com


