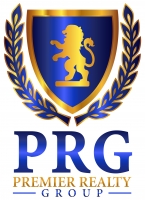
- Sandra Cantu
- Premier Realty Group
- Mobile: 830.765.8566
- Office: 830.488.6166
- sandracantu1212@gmail.com
- Home
- Property Search
- Search results
- 124 Allen Ave, Castroville, TX 78009
Property Photos
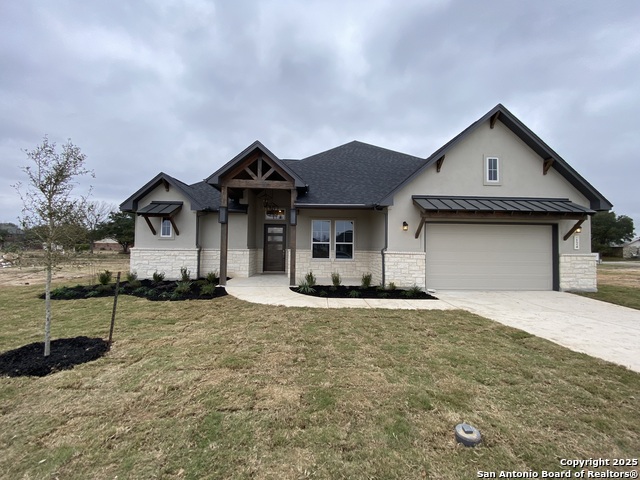

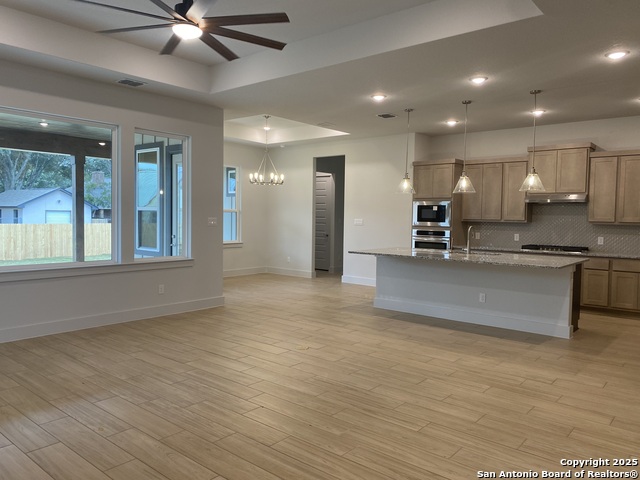
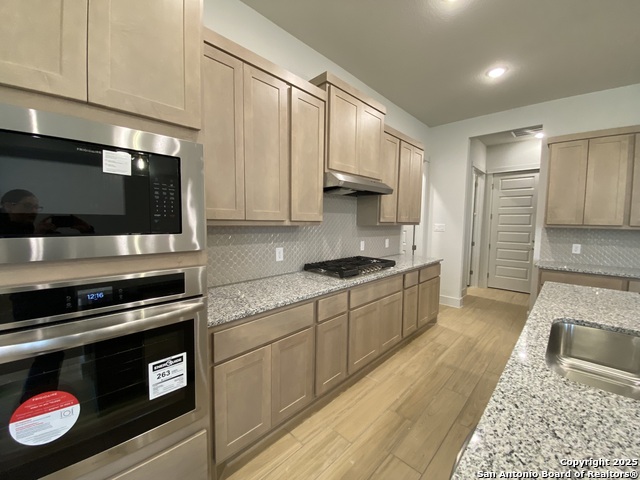
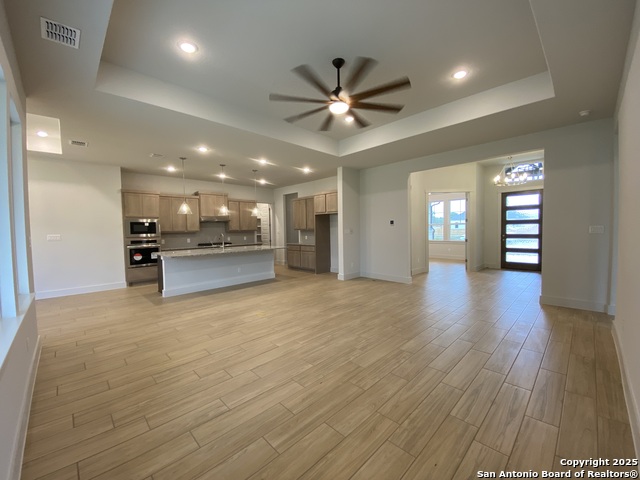
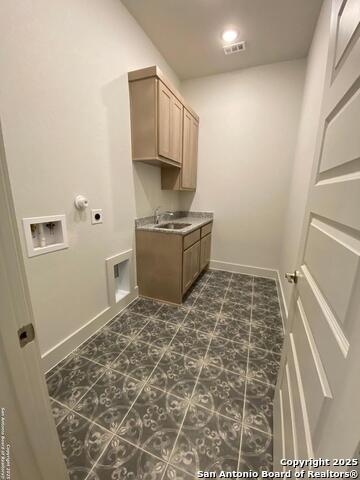









































- MLS#: 1832436 ( Single Residential )
- Street Address: 124 Allen Ave
- Viewed: 215
- Price: $499,999
- Price sqft: $191
- Waterfront: No
- Year Built: 2025
- Bldg sqft: 2622
- Bedrooms: 4
- Total Baths: 4
- Full Baths: 3
- 1/2 Baths: 1
- Garage / Parking Spaces: 2
- Days On Market: 357
- Additional Information
- County: MEDINA
- City: Castroville
- Zipcode: 78009
- Subdivision: Country Village Estates
- District: Medina Valley I.S.D.
- Elementary School: Medina Valley
- Middle School: Medina Valley
- High School: Medina Valley
- Provided by: Patrick Thompson, Broker
- Contact: Patrick Thompson
- (210) 422-2074

- DMCA Notice
-
DescriptionStunning New Build in Country Village Estates Welcome to Castroville! Just a short drive from San Antonio, you can experience the perfect blend of luxury and comfort with this stunning new build from Joseph Creek Homes! This beautifully designed home offers 2622 SF of lifestyle centric space, featuring 4 spacious bedrooms, 3.5 bathrooms and a large study for added flexibility. Curated design details really make this special, like the oversized kitchen island and the abundance of custom cabinetry. Lots of windows and 10' 12' ceilings throughout make this home feel light and bright. The large covered back patio is the perfect place for entertaining and al fresco dining. Enjoy the convenience of a "Texas sized" extra tall 8' garage door. Energy efficient and exceptionally well crafted, nothing has been overlooked!
Property Location and Similar Properties
All
Similar
Features
Possible Terms
- Conventional
- FHA
- VA
- Cash
Air Conditioning
- One Central
Builder Name
- Joseph Creek Homes
Construction
- New
Contract
- Exclusive Right To Sell
Days On Market
- 352
Dom
- 352
Elementary School
- Medina Valley
Energy Efficiency
- 16+ SEER AC
- Programmable Thermostat
- Double Pane Windows
- Variable Speed HVAC
- Energy Star Appliances
- Radiant Barrier
- Ceiling Fans
Exterior Features
- Stone/Rock
- Stucco
Fireplace
- Not Applicable
Floor
- Carpeting
- Ceramic Tile
Foundation
- Slab
Garage Parking
- Two Car Garage
Heating
- Central
Heating Fuel
- Natural Gas
High School
- Medina Valley
Home Owners Association Fee
- 250
Home Owners Association Frequency
- Annually
Home Owners Association Mandatory
- Mandatory
Home Owners Association Name
- CASTROVILLE COUNTRY VILLAGE
Inclusions
- Ceiling Fans
- Washer Connection
- Dryer Connection
- Built-In Oven
- Microwave Oven
- Stove/Range
- Gas Cooking
- Disposal
- Dishwasher
- Pre-Wired for Security
- Electric Water Heater
- Gas Water Heater
- Garage Door Opener
- Plumb for Water Softener
- Solid Counter Tops
- City Garbage service
Instdir
- Heading West on HWY 90 towards Castroville
- make a right on Country Ln
- make a left on Janice Ave and a left on Allen Ave. Home will be on the left.
Interior Features
- One Living Area
- Island Kitchen
- Walk-In Pantry
- Study/Library
- Utility Room Inside
- High Ceilings
- Laundry Main Level
- Laundry Room
- Walk in Closets
Kitchen Length
- 21
Legal Desc Lot
- 20
Legal Description
- COUNTRY VILLAGE ESTATES PHASE 1 BLOCK 1 LOT 20
Middle School
- Medina Valley
Multiple HOA
- No
Neighborhood Amenities
- None
Occupancy
- Vacant
Owner Lrealreb
- No
Ph To Show
- 210-718-9119
Possession
- Closing/Funding
Property Type
- Single Residential
Roof
- Composition
School District
- Medina Valley I.S.D.
Source Sqft
- Bldr Plans
Style
- One Story
- Texas Hill Country
Total Tax
- 1341
Views
- 215
Water/Sewer
- Sewer System
Window Coverings
- None Remain
Year Built
- 2025
Listing Data ©2025 San Antonio Board of REALTORS®
The information provided by this website is for the personal, non-commercial use of consumers and may not be used for any purpose other than to identify prospective properties consumers may be interested in purchasing.Display of MLS data is usually deemed reliable but is NOT guaranteed accurate.
Datafeed Last updated on December 28, 2025 @ 12:00 am
©2006-2025 brokerIDXsites.com - https://brokerIDXsites.com


