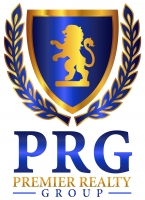
- Sandra Cantu
- Premier Realty Group
- Mobile: 830.765.8566
- Office: 830.488.6166
- sandracantu1212@gmail.com
- Home
- Property Search
- Search results
- 112 Sunrise Hill, Castroville, TX 78009
Property Photos


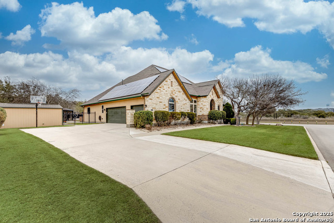
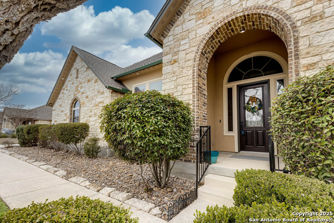
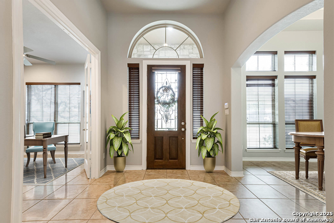
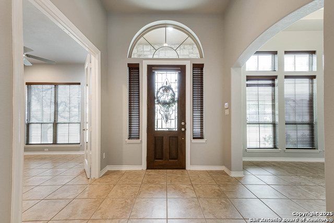
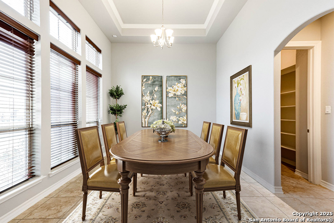
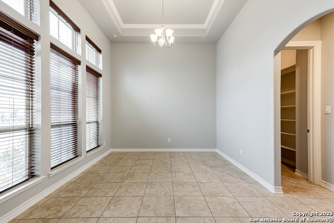
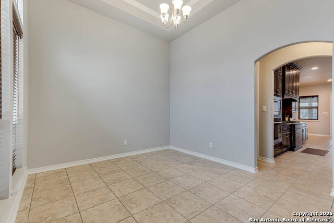
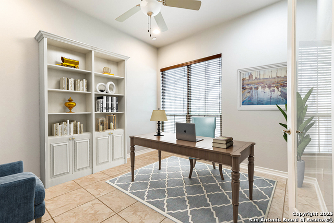
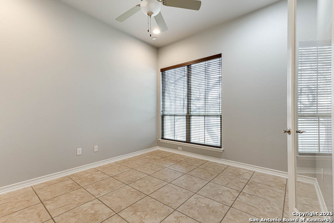
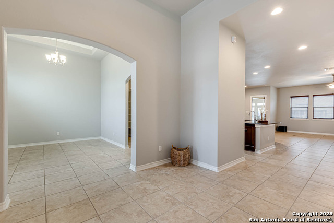
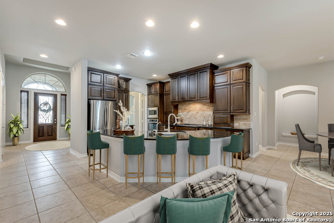
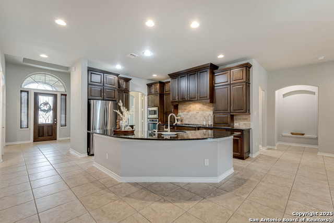
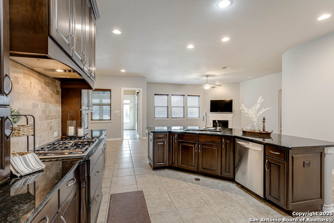
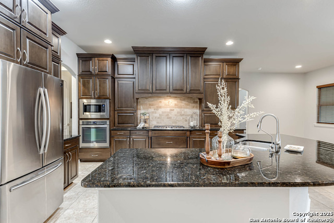
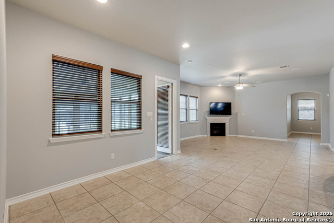
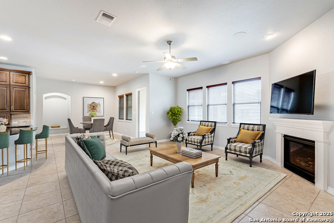
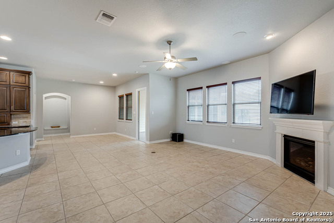
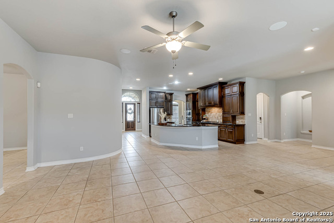
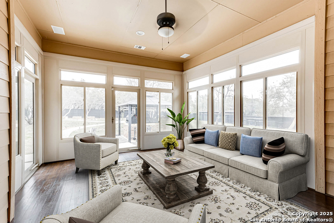
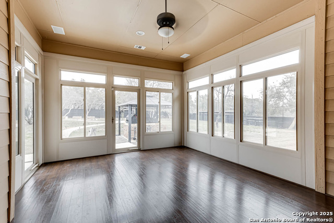
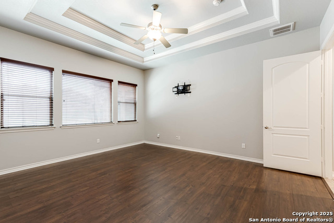
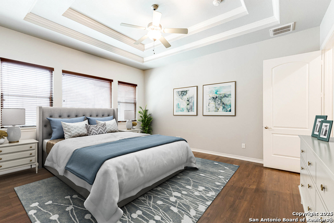
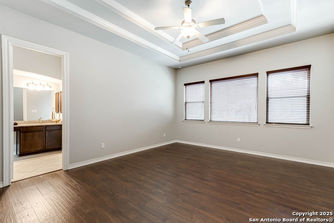
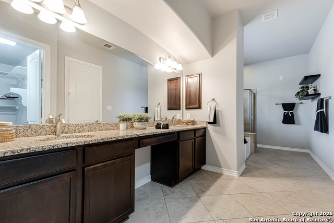
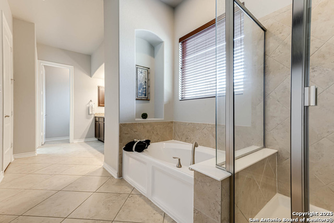
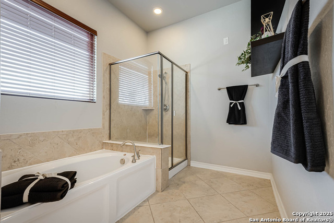
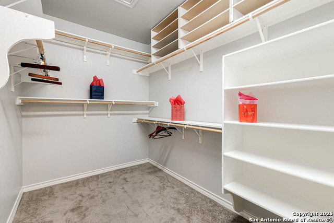
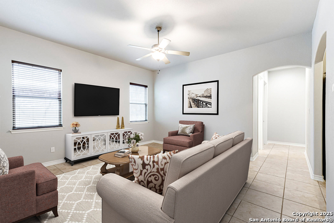
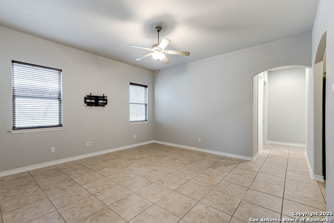
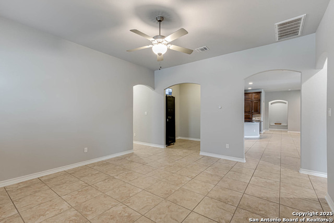
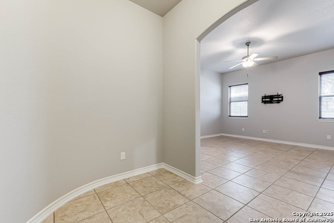
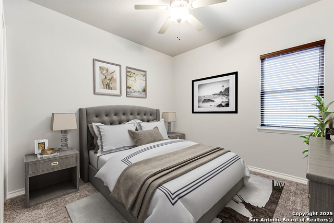
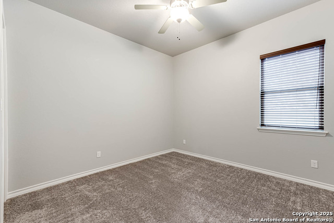
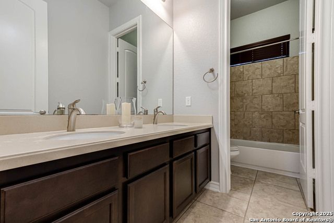
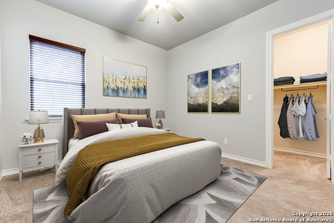
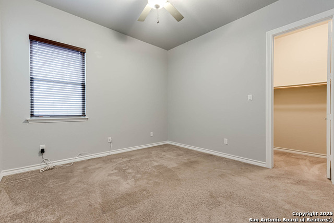
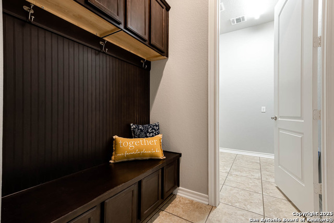
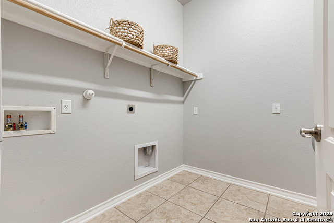
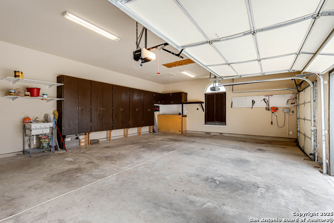
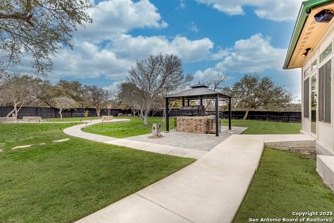
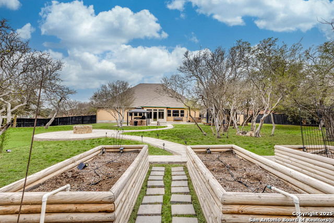
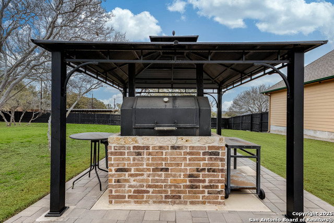
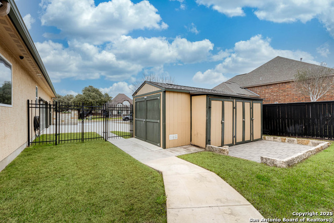
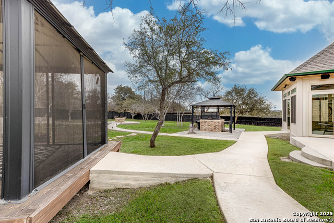
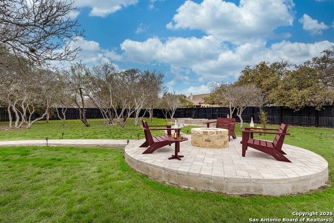
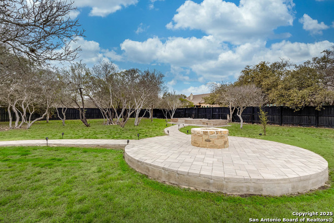
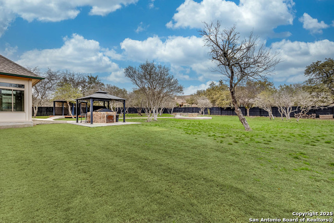
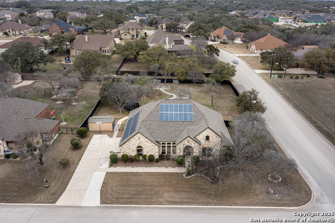
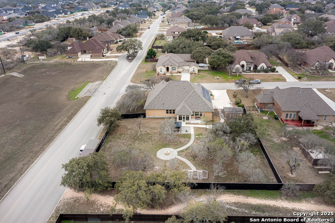
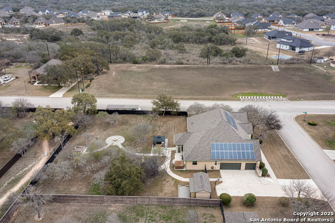
- MLS#: 1845179 ( Single Residential )
- Street Address: 112 Sunrise Hill
- Viewed: 67
- Price: $610,000
- Price sqft: $197
- Waterfront: No
- Year Built: 2014
- Bldg sqft: 3100
- Bedrooms: 3
- Total Baths: 3
- Full Baths: 2
- 1/2 Baths: 1
- Garage / Parking Spaces: 3
- Days On Market: 172
- Additional Information
- County: MEDINA
- City: Castroville
- Zipcode: 78009
- Subdivision: Potranco Ranch Medina County
- District: Medina Valley I.S.D.
- Elementary School: Castroville
- Middle School: Medina Valley
- High School: Medina Valley
- Provided by: T2M Real Estate
- Contact: Jackie Hunter
- (210) 442-9178

- DMCA Notice
-
DescriptionWelcome to this beautifully maintained, energy efficient single story home that sits on a quiet 0.64 acre corner lot in a private gated community. It boasts eye catching curb appeal, direct access to walking trails, and paid off solar panels keeping electric bills under $100, plus EV charging. The spacious interior offers 3 bedrooms, 2.5 baths, a separate dining room, flex room, study, mudroom, sunroom, and a Texas sized 3 car garage. The flex room and study can be converted into additional bedrooms to fit your family's needs. Vaulted ceilings and an open concept layout with ample windows create a bright, airy feel. The showstopper kitchen features a grand granite island, custom upgraded cabinetry, stainless steel appliances, a gas range, a butler's pantry, a large walk in pantry, and a reverse osmosis system. A sun filled sunroom provides panoramic views, while the fully fenced backyard is an entertainer's dream with a stone fire pit, hot tub, and smoker. Raised and plumbed garden beds and a storage shed add functionality. A newer roof and thoughtful updates enhance this versatile home. A VA assumable loan is available at 2.25%, and working with our preferred lender offers a 1% lender credit toward the buyer's closing costs or a rate buydown.
Property Location and Similar Properties
All
Similar
Features
Possible Terms
- Conventional
- FHA
- VA
- TX Vet
- Cash
- Assumption w/Qualifying
- USDA
Air Conditioning
- One Central
Apprx Age
- 11
Builder Name
- McMillin Homes
Construction
- Pre-Owned
Contract
- Exclusive Right To Sell
Days On Market
- 136
Currently Being Leased
- No
Dom
- 136
Elementary School
- Castroville Elementary
Energy Efficiency
- Programmable Thermostat
- Double Pane Windows
- Radiant Barrier
- Ceiling Fans
Exterior Features
- Brick
- 3 Sides Masonry
- Stone/Rock
- Wood
Fireplace
- One
Floor
- Carpeting
- Ceramic Tile
- Wood
Foundation
- Slab
Garage Parking
- Three Car Garage
Green Features
- Drought Tolerant Plants
- Solar Panels
Heating
- Central
Heating Fuel
- Natural Gas
High School
- Medina Valley
Home Owners Association Fee
- 165
Home Owners Association Frequency
- Annually
Home Owners Association Mandatory
- Mandatory
Home Owners Association Name
- POTRANCO RANCH HOME OWNERS ASSOCIATION
Inclusions
- Ceiling Fans
- Washer Connection
- Dryer Connection
- Microwave Oven
- Stove/Range
- Gas Cooking
- Refrigerator
- Disposal
- Dishwasher
- Water Softener (owned)
- Vent Fan
- Smoke Alarm
- Pre-Wired for Security
- Gas Water Heater
- Garage Door Opener
- Plumb for Water Softener
- Solid Counter Tops
- Custom Cabinets
Instdir
- 1604 west
- Exit Potanco Rd
- Go right 8miles
- Left on Barden Pkwy
- Right on Sunrise Hill destination on the right
Interior Features
- Three Living Area
- Liv/Din Combo
- Separate Dining Room
- Two Eating Areas
- Island Kitchen
- Breakfast Bar
- Walk-In Pantry
- Study/Library
- Florida Room
- Media Room
- Utility Room Inside
- 1st Floor Lvl/No Steps
- Open Floor Plan
- Pull Down Storage
- Cable TV Available
- High Speed Internet
- Laundry Main Level
- Laundry Room
- Walk in Closets
- Attic - Access only
- Attic - Partially Floored
Kitchen Length
- 12
Legal Desc Lot
- 21
Legal Description
- Potranco Ranch Unit 1 Block 2 Lot 21; Acres .6485
Lot Description
- Corner
- On Greenbelt
- 1/2-1 Acre
Lot Improvements
- Street Paved
- Sidewalks
- Streetlights
Middle School
- Medina Valley
Multiple HOA
- No
Neighborhood Amenities
- Controlled Access
- Jogging Trails
Occupancy
- Other
Other Structures
- Gazebo
- Shed(s)
- Storage
Owner Lrealreb
- No
Ph To Show
- 210-222-2227
Possession
- Closing/Funding
Property Type
- Single Residential
Recent Rehab
- No
Roof
- Composition
School District
- Medina Valley I.S.D.
Source Sqft
- Appsl Dist
Style
- One Story
Total Tax
- 12276
Utility Supplier Elec
- CPS
Utility Supplier Gas
- Forest Glen
Utility Supplier Other
- Spectrum
Utility Supplier Water
- Yancey
Views
- 67
Water/Sewer
- Water System
- Sewer System
Window Coverings
- All Remain
Year Built
- 2014
Listing Data ©2025 San Antonio Board of REALTORS®
The information provided by this website is for the personal, non-commercial use of consumers and may not be used for any purpose other than to identify prospective properties consumers may be interested in purchasing.Display of MLS data is usually deemed reliable but is NOT guaranteed accurate.
Datafeed Last updated on August 17, 2025 @ 12:00 am
©2006-2025 brokerIDXsites.com - https://brokerIDXsites.com


