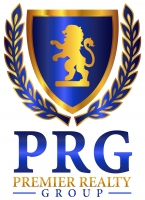
- Sandra Cantu
- Premier Realty Group
- Mobile: 830.765.8566
- Office: 830.488.6166
- sandracantu1212@gmail.com
- Home
- Property Search
- Search results
- 62 Turkey Trot, Uvalde, TX 78801
Property Photos
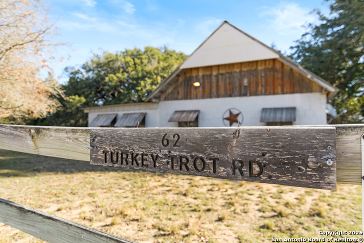

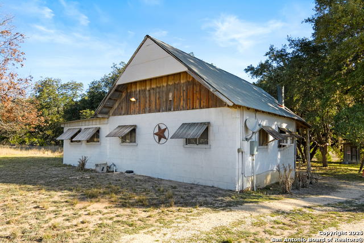
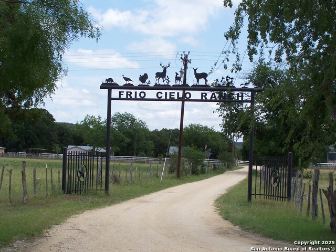
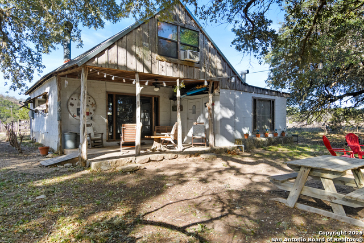
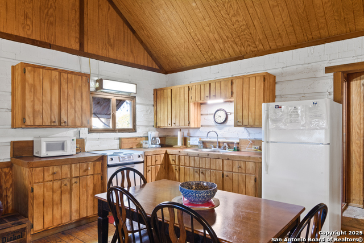
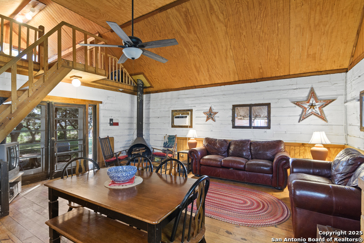
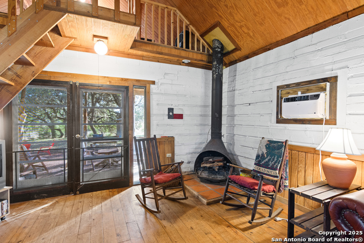
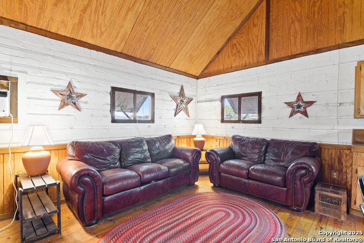
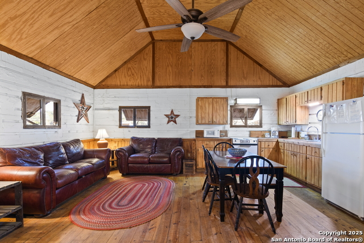
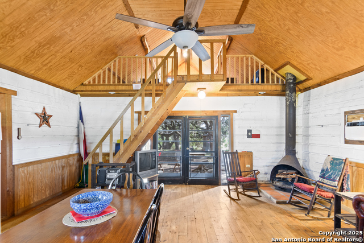
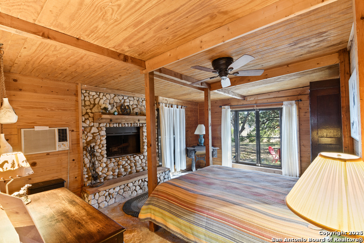
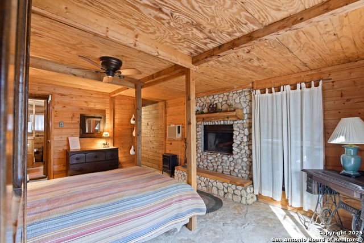
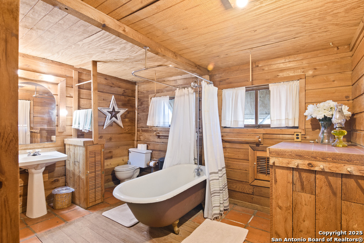
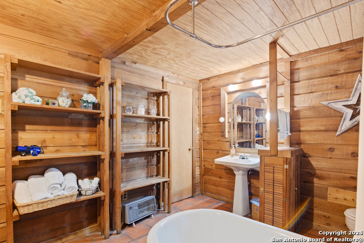
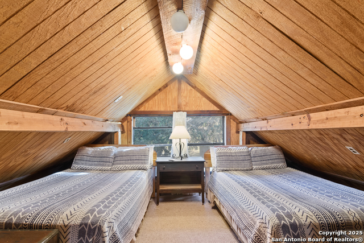
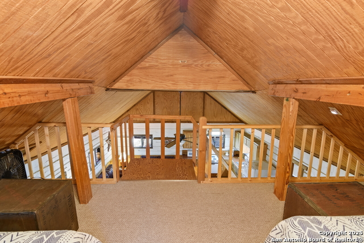
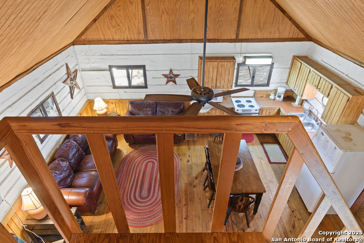
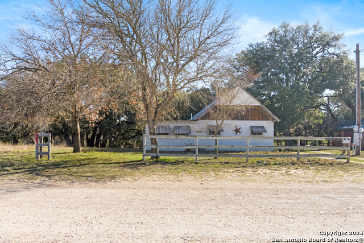
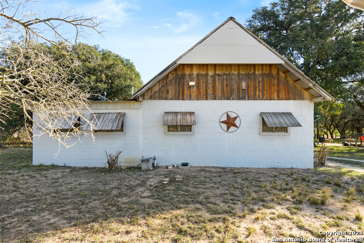
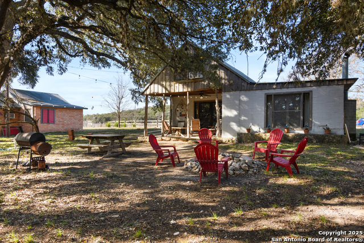
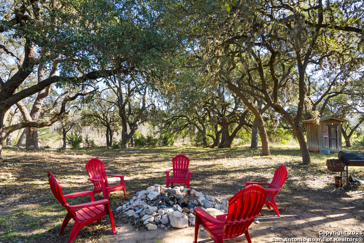
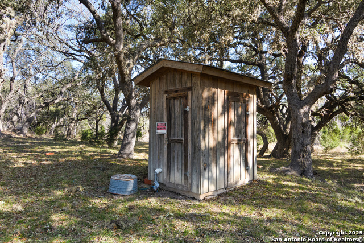
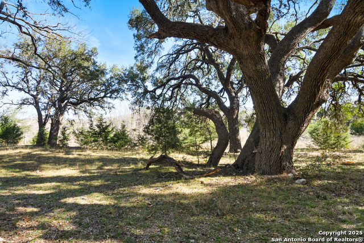
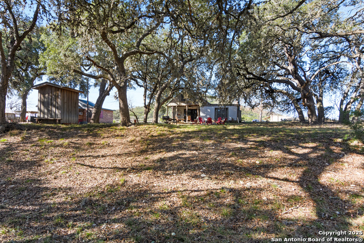
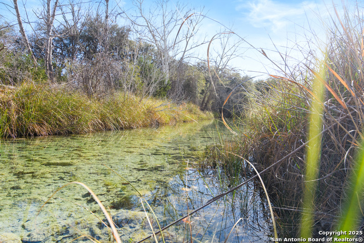
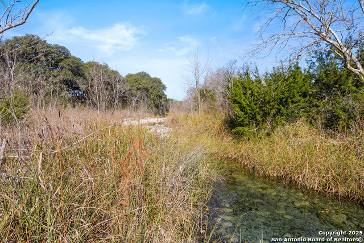
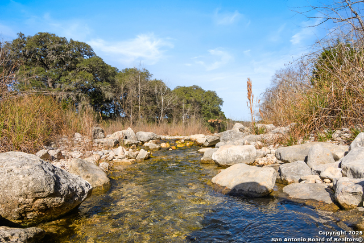
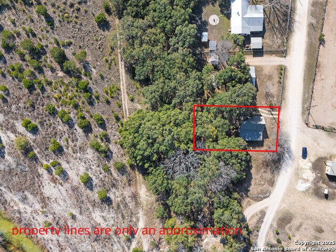
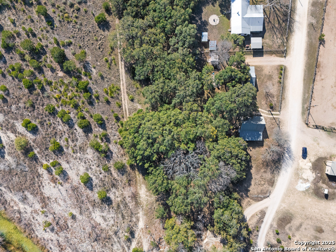
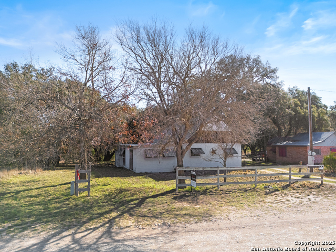
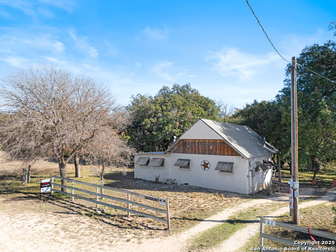
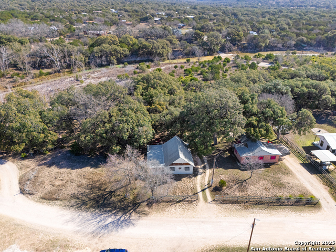
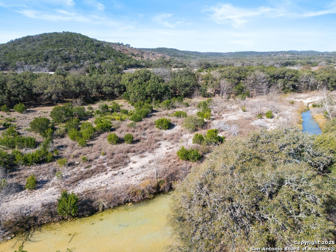
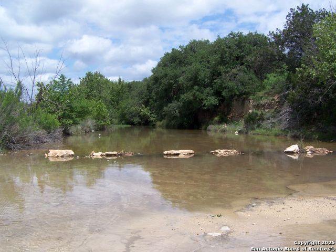
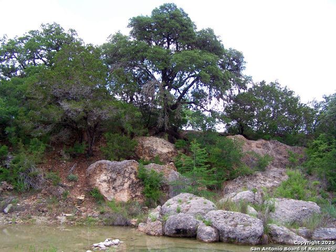
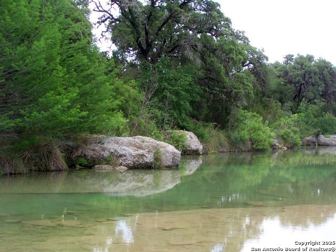
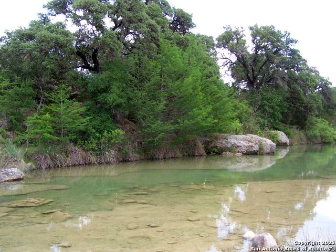
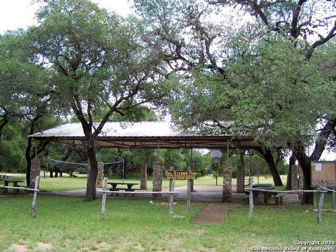
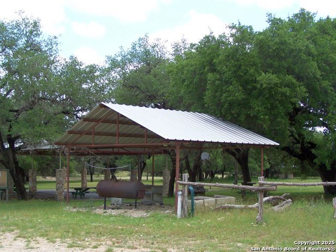
- MLS#: 1846512 ( Single Residential )
- Street Address: 62 Turkey Trot
- Viewed: 112
- Price: $189,000
- Price sqft: $174
- Waterfront: No
- Year Built: 1973
- Bldg sqft: 1088
- Bedrooms: 1
- Total Baths: 1
- Full Baths: 1
- Garage / Parking Spaces: 1
- Days On Market: 165
- Additional Information
- County: UVALDE
- City: Uvalde
- Zipcode: 78801
- Subdivision: Frio Cielo
- District: Uvalde CISD
- Elementary School: Uvalde
- Middle School: Uvalde
- High School: Uvalde
- Provided by: Frio Canyon Real Estate
- Contact: Shawn Gray
- (830) 486-5065

- DMCA Notice
-
DescriptionALMOST RIVERFRONT! Located under massive pecan and oak trees in Frio Cielo Ranch, this rustic country cabin is "almost riverfront" as it is just a short walk from the patio to the Dry Frio River. Enter the double antique doors and find a large living room w/wood burning stove and an eat in kitchen. Sturdy (but steep) stairs take you up to the loft area which houses two double beds. The primary bedroom features a unique wood burning fireplace constructed of local river rock. A nice claw foot tub graces the spacious bathroom with access via the primary bedroom and off the hallway. All furnishings and appliances convey with the sale! Frio Cielo Ranch owners share over 100 acres of common property that includes a covered pavilion, bath house, mountain side observation area, horse pastures, campsites and a mile long stretch of BOTH SIDES of the Dry Frio River which is NOT dry!!! You must see this place to fully appreciate the unique beauty. $195,000
Property Location and Similar Properties
All
Similar
Features
Possible Terms
- Conventional
- Cash
Air Conditioning
- 3+ Window/Wall
Apprx Age
- 52
Builder Name
- UNKNOWN
Construction
- Pre-Owned
Contract
- Exclusive Right To Sell
Days On Market
- 123
Currently Being Leased
- No
Dom
- 123
Elementary School
- Uvalde
Exterior Features
- 4 Sides Masonry
Fireplace
- Primary Bedroom
- Wood Burning
Floor
- Stone
Foundation
- Slab
Garage Parking
- None/Not Applicable
Heating
- Wood Stove
- Other
Heating Fuel
- Electric
- Other
High School
- Uvalde
Home Owners Association Fee
- 120
Home Owners Association Frequency
- Annually
Home Owners Association Mandatory
- Mandatory
Home Owners Association Name
- FRIO CIELO RANCH
Home Faces
- North
Inclusions
- Washer
- Dryer
- Stove/Range
- Refrigerator
Instdir
- US Hwy. 83 to Farm Road 1051 (which will turn into Uvalde Co. Rd. 424). 14 miles to Frio Cielo Ranch entrance on right. At "T"
- go LEFT
Interior Features
- One Living Area
- Loft
- 1st Floor Lvl/No Steps
- Laundry in Closet
- Attic - Partially Floored
- Attic - Storage Only
Kitchen Length
- 10
Legal Desc Lot
- 78
Legal Description
- Frio Cielo Ranch Lot 78
Lot Description
- On Waterfront
- Mature Trees (ext feat)
- Level
- Water Access
Lot Improvements
- Gravel
- Private Road
Middle School
- Uvalde
Multiple HOA
- No
Neighborhood Amenities
- Waterfront Access
- BBQ/Grill
- Other - See Remarks
Occupancy
- Owner
Owner Lrealreb
- No
Ph To Show
- 2102222227
Possession
- Closing/Funding
Property Type
- Single Residential
Recent Rehab
- No
Roof
- Metal
School District
- Uvalde CISD
Source Sqft
- Appsl Dist
Style
- Two Story
- Historic/Older
Total Tax
- 1051
Utility Supplier Elec
- MEDINA EC
Utility Supplier Grbge
- County
Utility Supplier Sewer
- OSSF
Utility Supplier Water
- Frio Cielo
Views
- 112
Water/Sewer
- Septic
Window Coverings
- All Remain
Year Built
- 1973
Listing Data ©2025 San Antonio Board of REALTORS®
The information provided by this website is for the personal, non-commercial use of consumers and may not be used for any purpose other than to identify prospective properties consumers may be interested in purchasing.Display of MLS data is usually deemed reliable but is NOT guaranteed accurate.
Datafeed Last updated on August 15, 2025 @ 12:00 am
©2006-2025 brokerIDXsites.com - https://brokerIDXsites.com


