
- Sandra Cantu
- Premier Realty Group
- Mobile: 830.765.8566
- Office: 830.488.6166
- sandracantu1212@gmail.com
- Home
- Property Search
- Search results
- 267 Sweet Rose, Castroville, TX 78009
Property Photos


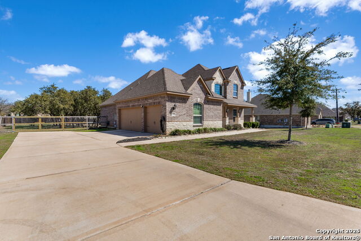
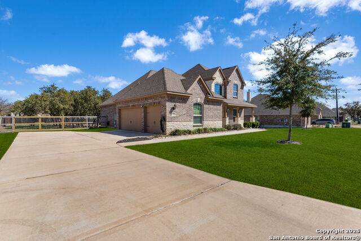
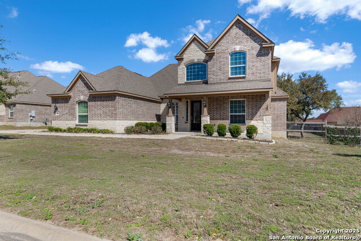
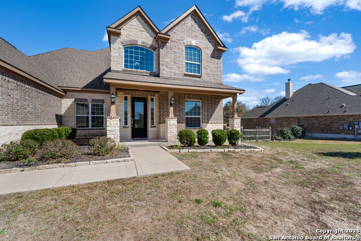
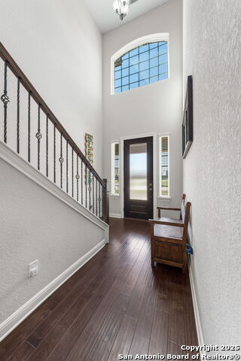
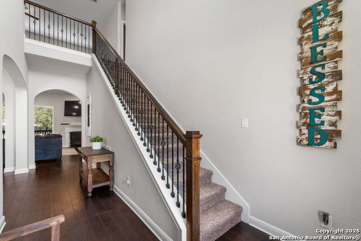
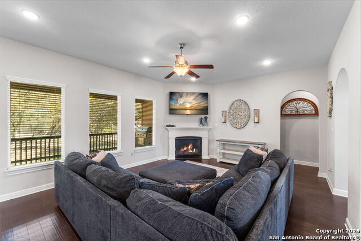
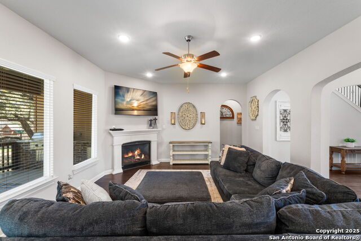
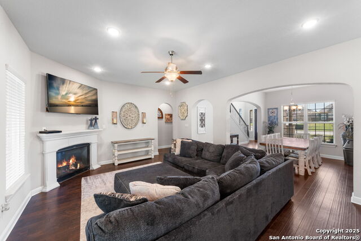
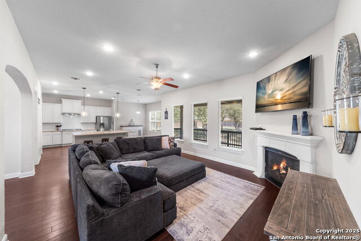
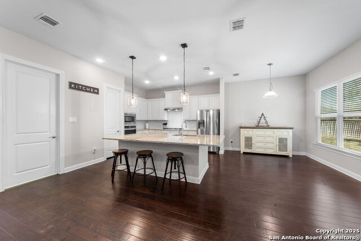
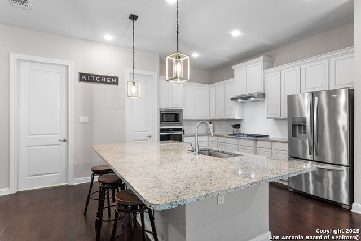
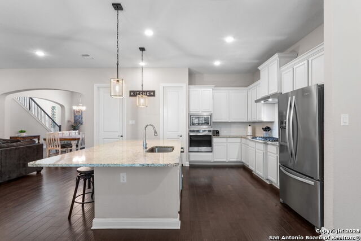
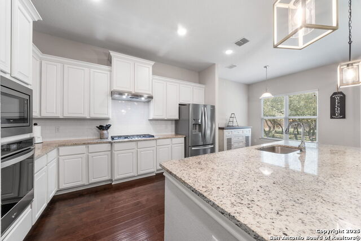
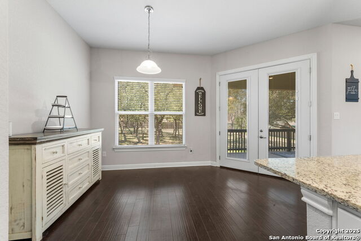
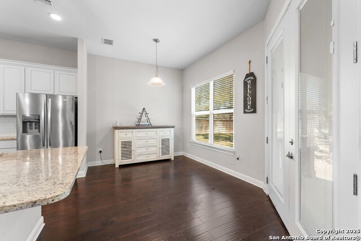
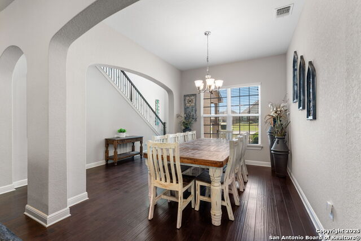
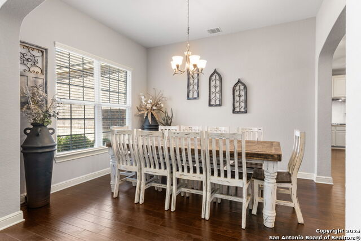
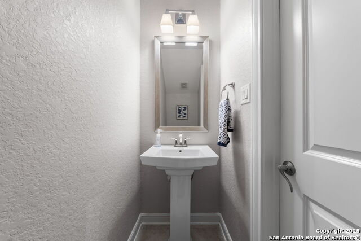
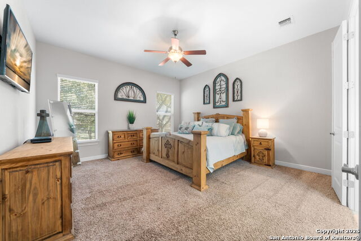
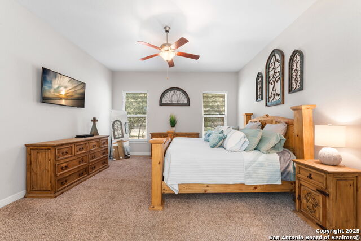
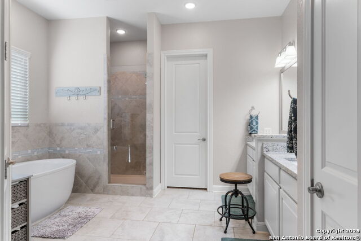
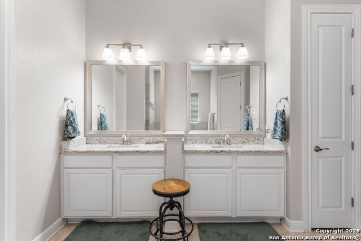
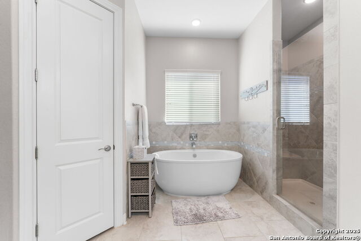
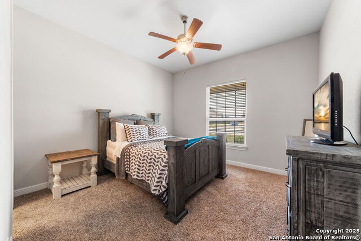
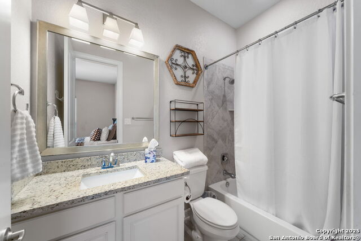
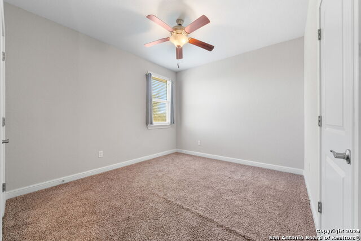
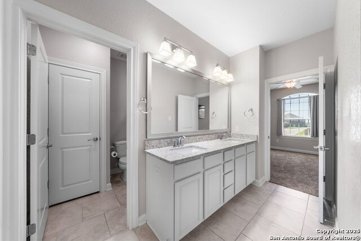
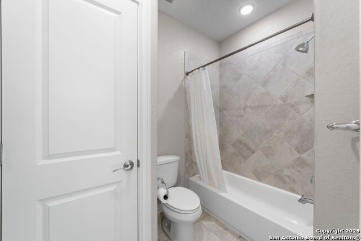
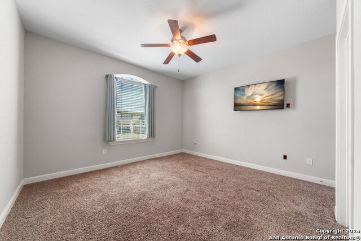
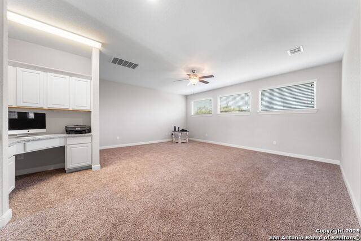
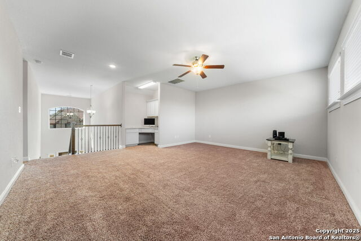
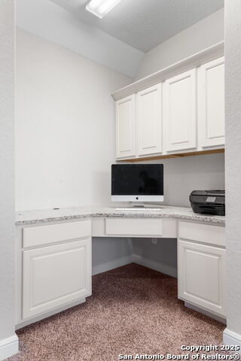
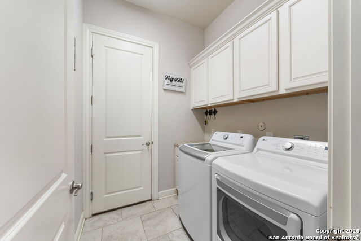
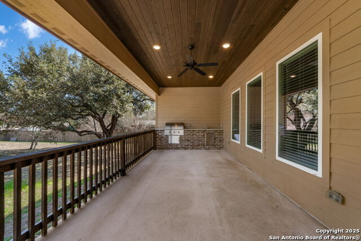
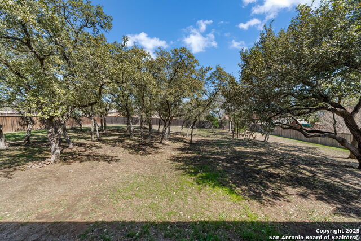
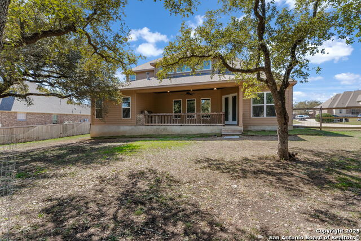
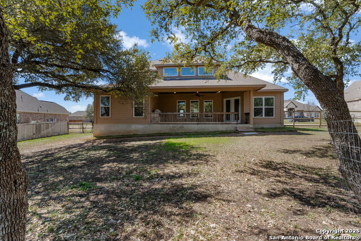
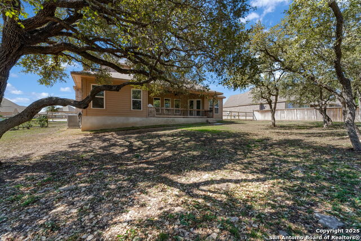
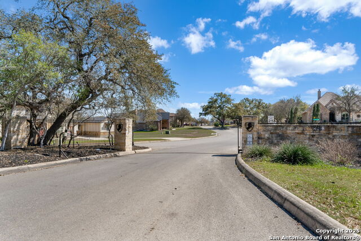
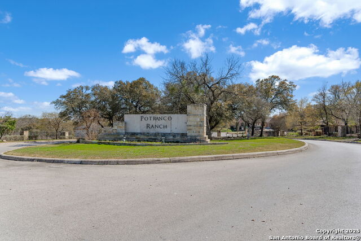


- MLS#: 1849931 ( Single Residential )
- Street Address: 267 Sweet Rose
- Viewed: 125
- Price: $590,000
- Price sqft: $191
- Waterfront: No
- Year Built: 2018
- Bldg sqft: 3094
- Bedrooms: 4
- Total Baths: 4
- Full Baths: 3
- 1/2 Baths: 1
- Garage / Parking Spaces: 3
- Days On Market: 155
- Additional Information
- County: MEDINA
- City: Castroville
- Zipcode: 78009
- Subdivision: Potranco Ranch Medina County
- District: Medina Valley I.S.D.
- Elementary School: Potranco
- Middle School: Medina Valley
- High School: Medina Valley
- Provided by: Keller Williams City-View
- Contact: Shannon Beasley Richardson
- (210) 288-1971

- DMCA Notice
-
Description**LIMITED TIME OFFER: $2,000 lender credit through Novum Home Loans!!** Stunning 4 Bedroom Home in Gated Potranco Ranch! Discover the perfect blend of comfort, style, and convenience in this beautifully designed two story home, located in the highly desirable Potranco Ranch community. This spacious residence offers four generously sized bedrooms, a three car garage, an upstairs game room, a dedicated office space, and modern finishes throughout. The gourmet kitchen includes stainless steel appliances that convey, making move in a breeze. Step outside to your private backyard retreat, complete with mature trees, a built in BBQ pit, and a thoughtfully crafted outdoor living area ideal for relaxing evenings or hosting unforgettable gatherings. Enjoy the peace of a gated community while staying just minutes from restaurants, grocery stores, fuel stations, and more. Located in the top rated Medina Valley ISD, this home offers the best of both convenience and serenity. Don't miss your chance to own this exceptional property schedule your private tour today!
Property Location and Similar Properties
All
Similar
Features
Possible Terms
- Conventional
- VA
- Cash
Air Conditioning
- One Central
- Zoned
Builder Name
- Unknown
Construction
- Pre-Owned
Contract
- Exclusive Right To Sell
Days On Market
- 116
Dom
- 116
Elementary School
- Potranco
Exterior Features
- 3 Sides Masonry
- Stone/Rock
Fireplace
- One
Floor
- Carpeting
- Ceramic Tile
- Wood
Foundation
- Slab
Garage Parking
- Three Car Garage
Heating
- Central
- Zoned
Heating Fuel
- Electric
High School
- Medina Valley
Home Owners Association Fee
- 155
Home Owners Association Frequency
- Annually
Home Owners Association Mandatory
- Mandatory
Home Owners Association Name
- POTRANCO RANCH HOA
Home Faces
- West
Inclusions
- Ceiling Fans
- Chandelier
- Washer Connection
- Cook Top
- Built-In Oven
- Self-Cleaning Oven
- Microwave Oven
- Gas Cooking
- Gas Grill
- Refrigerator
- Disposal
- Dishwasher
- Trash Compactor
- Ice Maker Connection
- Water Softener (owned)
- Smoke Alarm
- Pre-Wired for Security
- Electric Water Heater
- Garage Door Opener
- Plumb for Water Softener
Instdir
- Highway 90 West to 211
- take a left on FM 1957 (Potranco Road). Head west for 3.5 miles then take a left into Potranco Ranch.
Interior Features
- One Living Area
- Separate Dining Room
- Eat-In Kitchen
- Island Kitchen
- Breakfast Bar
- Game Room
- Utility Room Inside
- High Ceilings
- Open Floor Plan
- Cable TV Available
- High Speed Internet
- Laundry Main Level
- Walk in Closets
Kitchen Length
- 16
Legal Desc Lot
- 51
Legal Description
- POTRANCO RANCH UNIT 6 BLOCK 3 LOT 51; ACRES .5874
Lot Description
- 1/2-1 Acre
- Mature Trees (ext feat)
- Level
Lot Improvements
- Street Paved
- Curbs
- Fire Hydrant w/in 500'
- Asphalt
Middle School
- Medina Valley
Miscellaneous
- Virtual Tour
- Cluster Mail Box
- School Bus
Multiple HOA
- No
Neighborhood Amenities
- Controlled Access
- Jogging Trails
Owner Lrealreb
- No
Ph To Show
- 2102222227
Possession
- Closing/Funding
Property Type
- Single Residential
Recent Rehab
- No
Roof
- Composition
School District
- Medina Valley I.S.D.
Source Sqft
- Appsl Dist
Style
- Two Story
- Contemporary
Total Tax
- 12567.86
Utility Supplier Elec
- CPS
Utility Supplier Gas
- CPS
Utility Supplier Grbge
- Tiger
Utility Supplier Sewer
- CPS
Utility Supplier Water
- Yancey Water
Views
- 125
Virtual Tour Url
- https://listings.atg.photography/videos/01959072-bf28-7237-9bfc-f6471a886fc0?v=164
Water/Sewer
- City
Window Coverings
- All Remain
Year Built
- 2018
Listing Data ©2025 San Antonio Board of REALTORS®
The information provided by this website is for the personal, non-commercial use of consumers and may not be used for any purpose other than to identify prospective properties consumers may be interested in purchasing.Display of MLS data is usually deemed reliable but is NOT guaranteed accurate.
Datafeed Last updated on August 16, 2025 @ 12:00 am
©2006-2025 brokerIDXsites.com - https://brokerIDXsites.com


