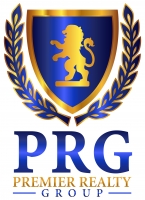
- Sandra Cantu
- Premier Realty Group
- Mobile: 830.765.8566
- Office: 830.488.6166
- sandracantu1212@gmail.com
- Home
- Property Search
- Search results
- 24 Morning Dew, ConCan, TX 78838
Property Photos
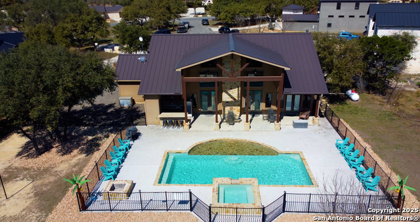

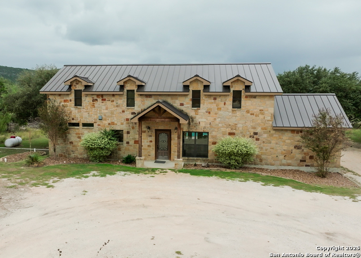
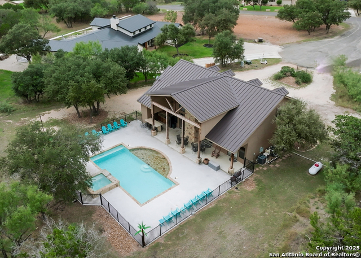
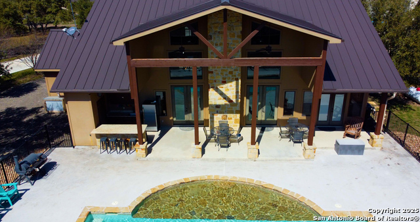
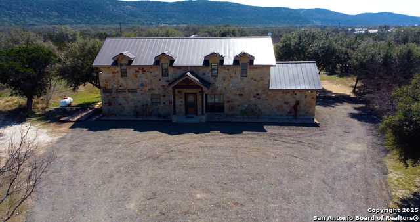
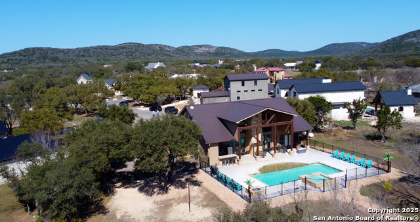
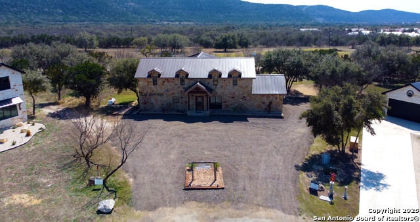
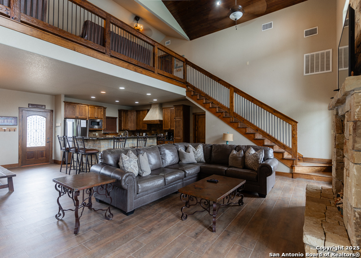
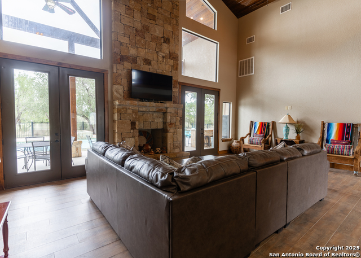
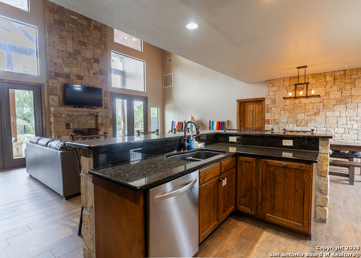
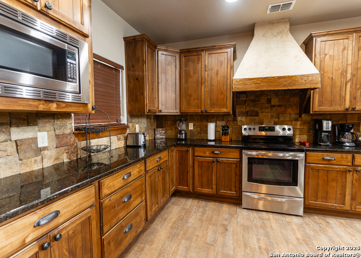
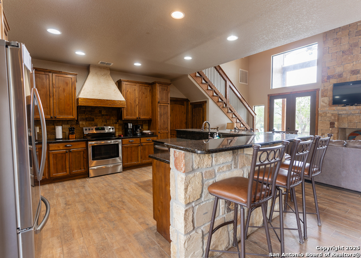
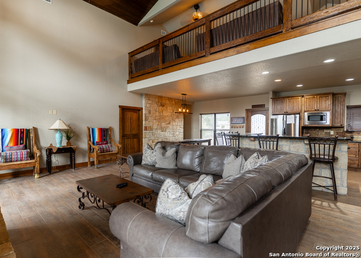
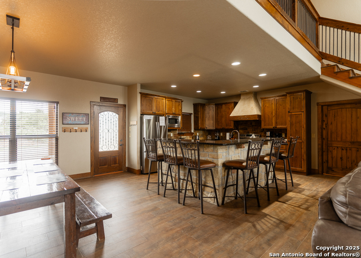
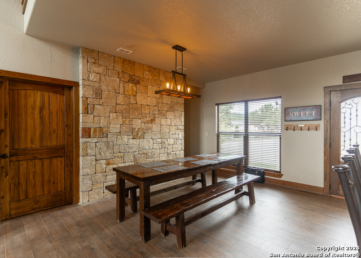
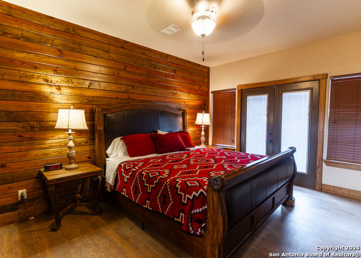
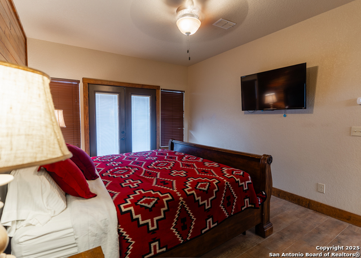
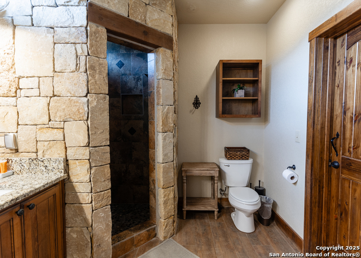
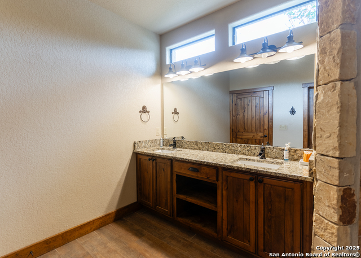
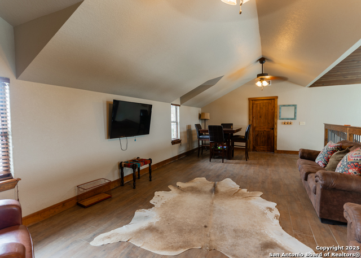
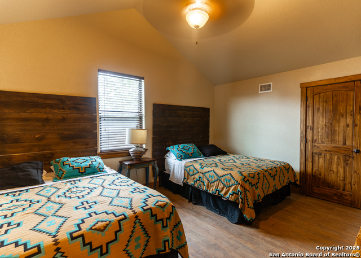
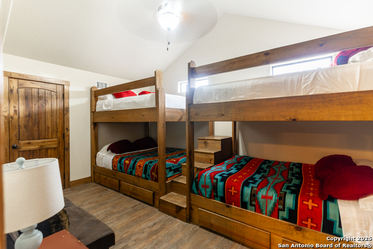
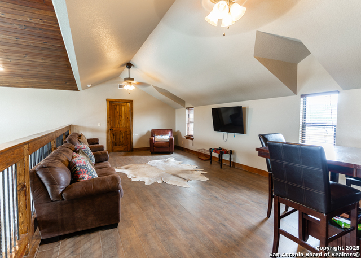
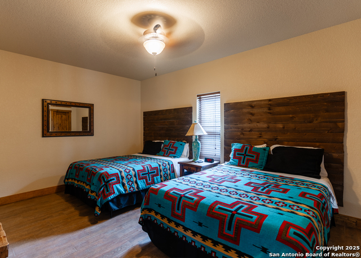
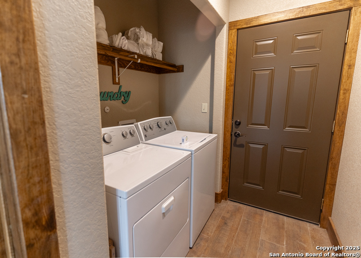
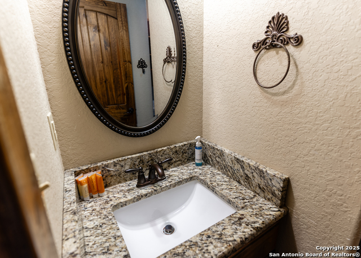
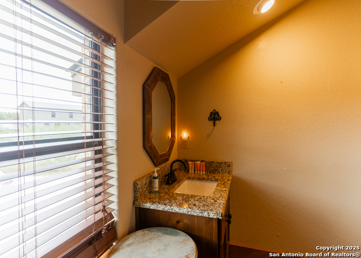
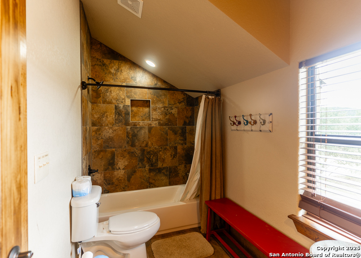
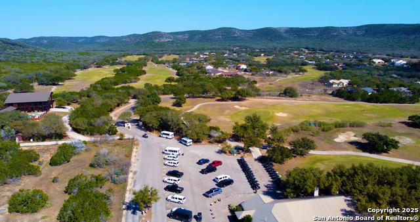
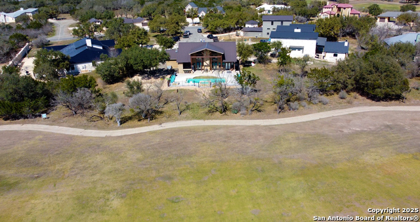
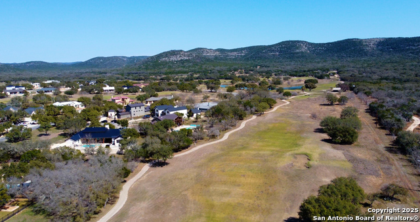
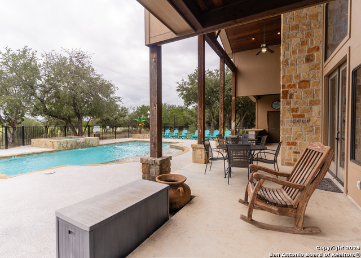
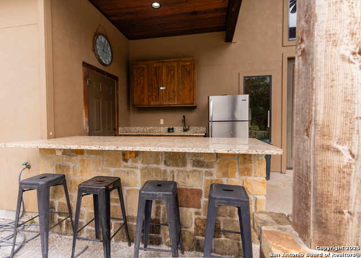
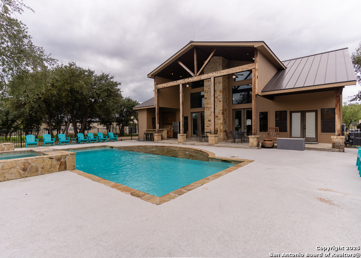
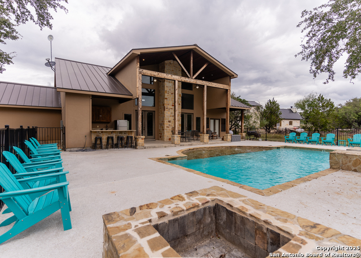
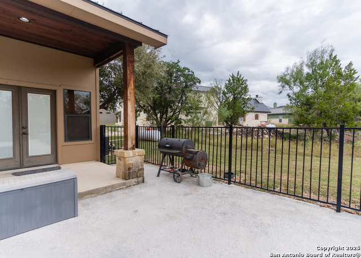
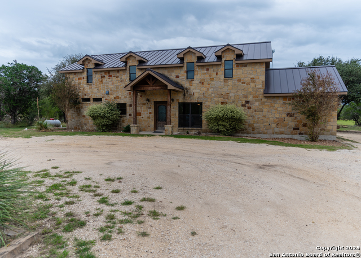





















































- MLS#: 1851774 ( Single Residential )
- Street Address: 24 Morning Dew
- Viewed: 120
- Price: $995,000
- Price sqft: $369
- Waterfront: No
- Year Built: 2016
- Bldg sqft: 2700
- Bedrooms: 4
- Total Baths: 5
- Full Baths: 4
- 1/2 Baths: 1
- Garage / Parking Spaces: 2
- Days On Market: 282
- Additional Information
- County: UVALDE
- City: ConCan
- Zipcode: 78838
- Subdivision: Concan Country Club
- District: CALL DISTRICT
- Elementary School: Call District
- Middle School: Call District
- High School: Call District
- Provided by: Niche Properties
- Contact: Debra Janes
- (210) 573-4040

- DMCA Notice
-
Description"THE SWEET SPOT" A life changing opportunity awaits you in the beautiful Texas hill country! Enjoy this home in Concan near the Frio River in this beautifully appointed and spacious 4BD/5BA home on 1/2 acre lot on #16 Fairway of the Concan Country Club golf course! Boasting gorgeously stained wood and intricate millwork throughout the home, it is further highlighted with spacious granite counters, high end stainless appliances, chic light fixtures with gleaming wood floors that usher you through this paradise. Banks of glass provide abundant natural light with views of the sparkling pool and generous spa. No steps downstairs and multiple bedrooms, this two story home has soaring ceilings that crown an open floor plan concept centered around a massive floor to ceiling stone fireplace. Live your best life while enjoying an outdoor kitchen, spacious covered patio area and glowing fire pit. This home is income producing as it is currently rented part time as a short term vacation rental. It is offered completely furnished and comfortably sleeps 20. An easy and awesome turn key offering with earning potential. Call for more details and to book a showing!
Property Location and Similar Properties
All
Similar
Features
Possible Terms
- Conventional
- VA
- Cash
Accessibility
- 2+ Access Exits
- Ext Door Opening 36"+
- No Carpet
- No Steps Down
- Level Lot
- Level Drive
- First Floor Bath
- Full Bath/Bed on 1st Flr
- First Floor Bedroom
Air Conditioning
- One Central
Builder Name
- Unknown
Construction
- Pre-Owned
Contract
- Exclusive Right To Sell
Days On Market
- 276
Currently Being Leased
- No
Dom
- 276
Elementary School
- Call District
Exterior Features
- 4 Sides Masonry
- Stone/Rock
Fireplace
- One
- Family Room
Floor
- Ceramic Tile
Foundation
- Slab
Garage Parking
- Two Car Garage
Heating
- Central
Heating Fuel
- Electric
High School
- Call District
Home Owners Association Fee
- 1000
Home Owners Association Frequency
- Annually
Home Owners Association Mandatory
- Mandatory
Home Owners Association Name
- CONCAN COUNTRY CLUB
Inclusions
- Ceiling Fans
- Washer Connection
- Dryer Connection
- Built-In Oven
- Microwave Oven
- Stove/Range
- Disposal
- Dishwasher
- Smoke Alarm
- Electric Water Heater
- Smooth Cooktop
- Solid Counter Tops
Instdir
- Hwy 83
Interior Features
- Two Living Area
- Eat-In Kitchen
- Island Kitchen
- Breakfast Bar
- Game Room
- Utility Room Inside
- Secondary Bedroom Down
- High Ceilings
- Cable TV Available
Kitchen Length
- 10
Legal Desc Lot
- 24
Legal Description
- C1120 Concan Country Club At Mountain Valley Lot 24 .5
Lot Description
- Cul-de-Sac/Dead End
- On Golf Course
Lot Improvements
- Street Paved
- Streetlights
Middle School
- Call District
Miscellaneous
- No City Tax
Multiple HOA
- No
Neighborhood Amenities
- Controlled Access
- Golf Course
- Clubhouse
- Jogging Trails
Occupancy
- Owner
Owner Lrealreb
- No
Ph To Show
- 210-222-2227
Possession
- Closing/Funding
Property Type
- Single Residential
Roof
- Metal
School District
- CALL DISTRICT
Source Sqft
- Appsl Dist
Style
- Two Story
- Texas Hill Country
Total Tax
- 13538
Utility Supplier Water
- City
Views
- 120
Virtual Tour Url
- https://www.youtube.com/embed/Z-_Fz--Ea9U?rel=0
Water/Sewer
- Water System
- Septic
Window Coverings
- Some Remain
Year Built
- 2016
Listing Data ©2025 San Antonio Board of REALTORS®
The information provided by this website is for the personal, non-commercial use of consumers and may not be used for any purpose other than to identify prospective properties consumers may be interested in purchasing.Display of MLS data is usually deemed reliable but is NOT guaranteed accurate.
Datafeed Last updated on December 28, 2025 @ 12:00 am
©2006-2025 brokerIDXsites.com - https://brokerIDXsites.com


