
- Sandra Cantu
- Premier Realty Group
- Mobile: 830.765.8566
- Office: 830.488.6166
- sandracantu1212@gmail.com
- Home
- Property Search
- Search results
- 433 Mills Ln, Uvalde, TX 78801
Property Photos
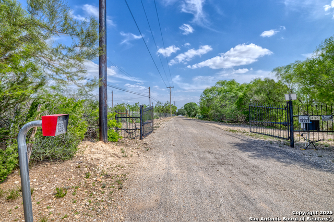

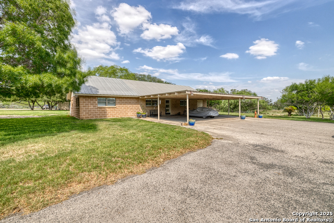
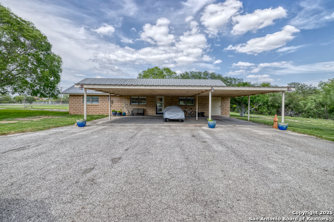
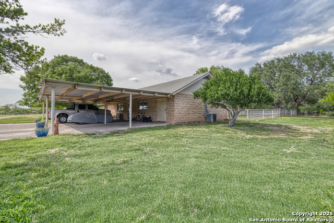
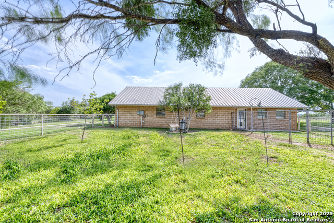
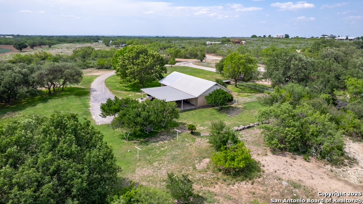
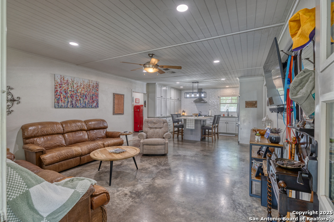
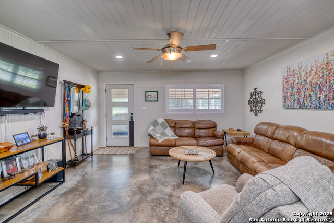
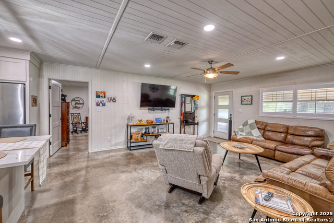
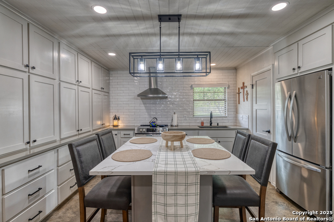
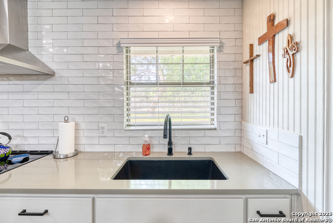
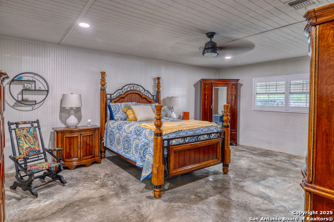
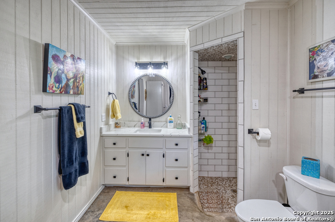
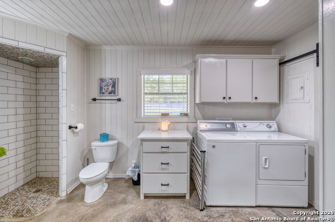
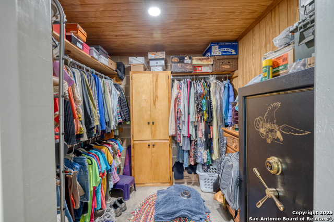
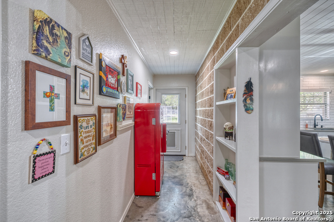
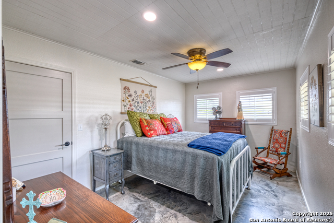
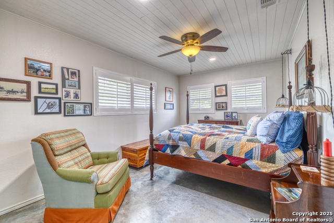
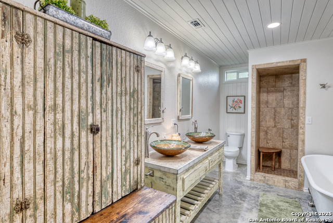
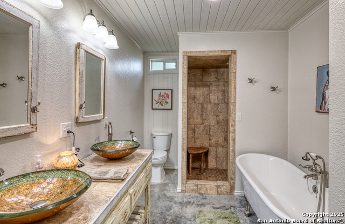
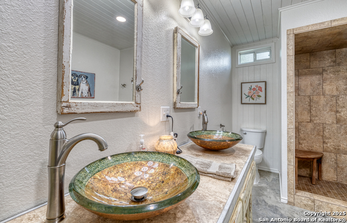
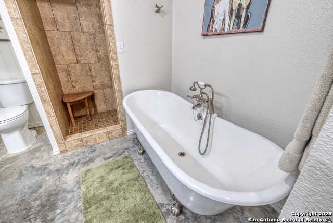
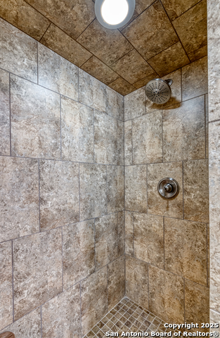
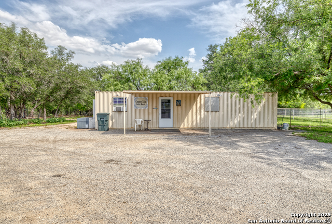
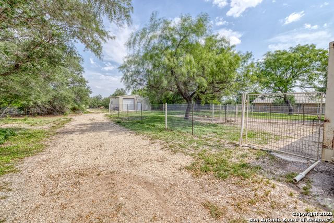
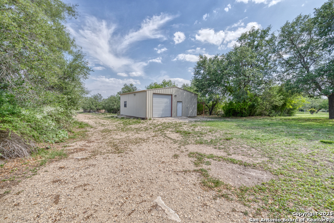
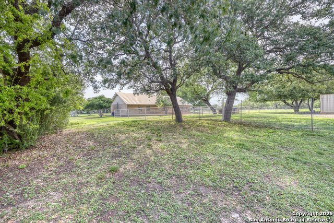
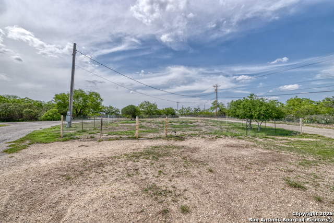
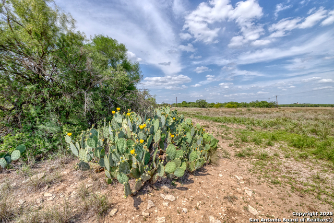
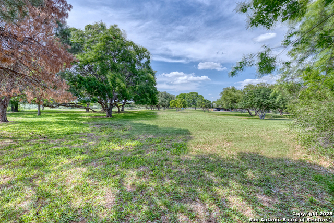
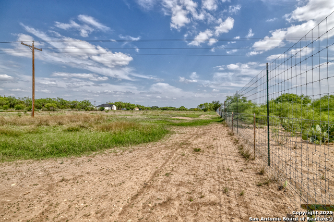
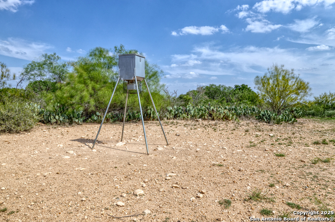
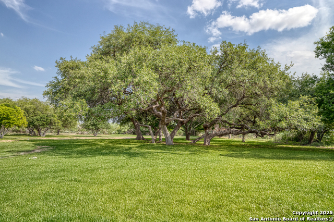
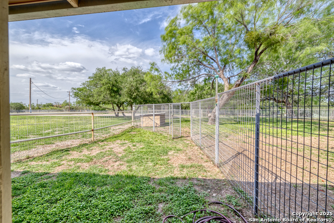
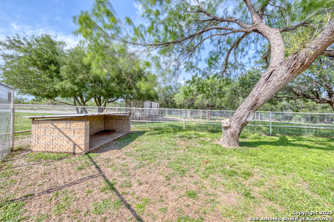
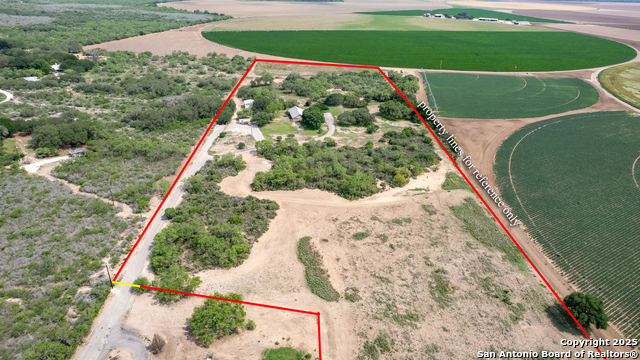
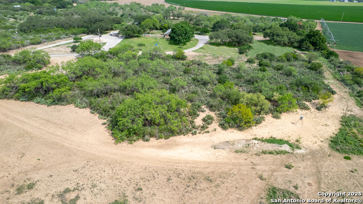
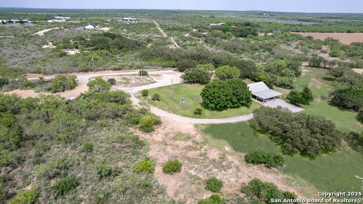
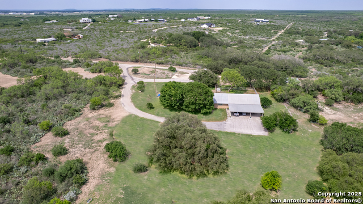
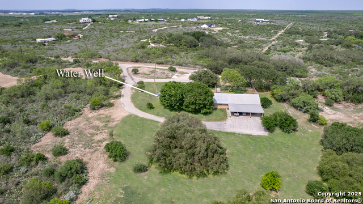
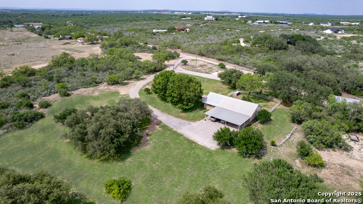
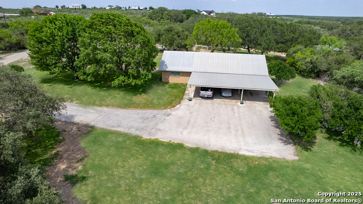
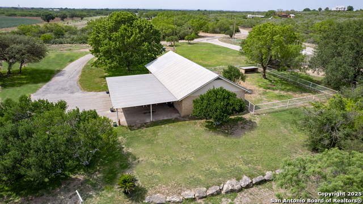
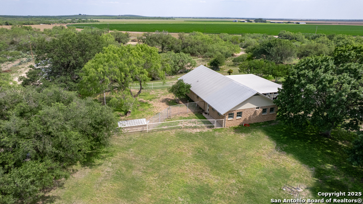
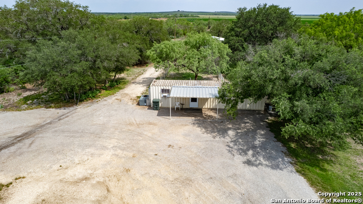
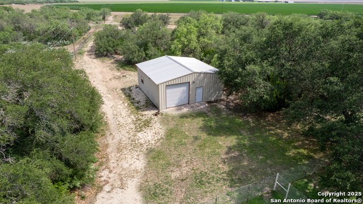
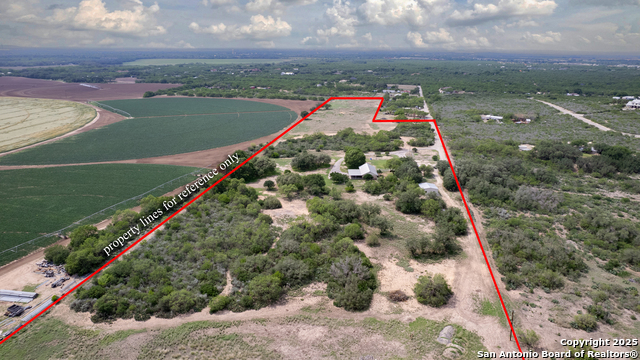
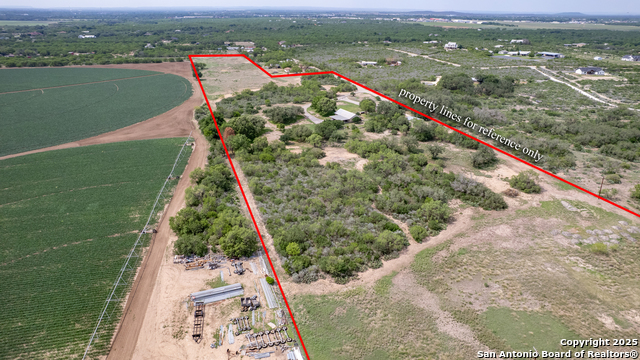
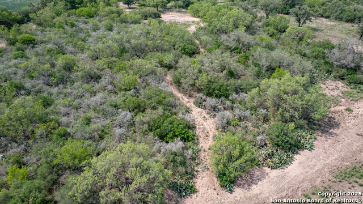
- MLS#: 1862726 ( Single Residential )
- Street Address: 433 Mills Ln
- Viewed: 110
- Price: $630,000
- Price sqft: $350
- Waterfront: No
- Year Built: 1999
- Bldg sqft: 1800
- Bedrooms: 3
- Total Baths: 2
- Full Baths: 2
- Garage / Parking Spaces: 1
- Days On Market: 240
- Additional Information
- County: UVALDE
- City: Uvalde
- Zipcode: 78801
- Subdivision: A0309 Abstract 0309 Survey 73
- District: Uvalde CISD
- Elementary School: Uvalde
- Middle School: Uvalde
- High School: Uvalde
- Provided by: The Jennifer Jo Real Estate Broker
- Contact: Lisa Samarripa
- (830) 261-1016

- DMCA Notice
-
DescriptionYou can have your very own slice of heaven, at the end of a private road, beyond the gates. And all just 5 minutes outside of town. This hidden gem is truly one of a kind. This recently, tastefully renovated home sits on 18 acres, yes, 18 acres! The property boasts of mature oak trees, brush and wide open fields to jump in your utility vehicle and feed the deer. And there are a lot of deer! There is an 900 sq foot barn to store all your ranch equipment necessities. A shipping container that is equipped with water and power will convey with the property. There are two wells on site, one installed recently. The home has 3 bedrooms and 2 bathrooms, and a split floor plan. Master suite has its own recently renovated bathroom, walk in closet and laundry. The bright and open living space is perfect for entertaining with a large kitchen island. Stained concrete floors throughout the home are easy to maintain. Large covered carport will shield your vehicles or make a great patio. A storage unit is connected to the home and has a stand up attic and is the length of the house. The back yard is fenced in sections for pets or livestock. This is just to name a few of the highlights of this fantastic home.
Property Location and Similar Properties
All
Similar
Features
Possible Terms
- Conventional
- FHA
- VA
- Cash
Air Conditioning
- One Central
Apprx Age
- 26
Builder Name
- Unknown
Construction
- Pre-Owned
Contract
- Exclusive Right To Sell
Days On Market
- 235
Dom
- 235
Elementary School
- Uvalde
Exterior Features
- Stone/Rock
Fireplace
- Not Applicable
Floor
- Stained Concrete
Foundation
- Slab
Garage Parking
- None/Not Applicable
Heating
- Central
Heating Fuel
- Electric
High School
- Uvalde
Home Owners Association Mandatory
- None
Inclusions
- Not Applicable
Instdir
- From Puccini turn left onto Beavers
- then a right onto Mills Ln. Continue on Mills Ln to the gated property.
Interior Features
- One Living Area
- Eat-In Kitchen
- Island Kitchen
- Utility Room Inside
- Open Floor Plan
- Pull Down Storage
- Walk in Closets
- Attic - Pull Down Stairs
Kitchen Length
- 11
Legal Desc Lot
- A0309
Legal Description
- A0309 ABSTRACT 0309 SURVEY 73 A-309 S-73 18.56
Lot Description
- Hunting Permitted
- Partially Wooded
- Mature Trees (ext feat)
- Secluded
Lot Improvements
- Street Paved
- Private Road
- County Road
Middle School
- Uvalde
Neighborhood Amenities
- None
Other Structures
- Barn(s)
Owner Lrealreb
- No
Ph To Show
- 8302611016
Possession
- Closing/Funding
Property Type
- Single Residential
Roof
- Metal
School District
- Uvalde CISD
Source Sqft
- Appraiser
Style
- One Story
Total Tax
- 7081
Views
- 110
Water/Sewer
- Private Well
Window Coverings
- None Remain
Year Built
- 1999
Listing Data ©2025 San Antonio Board of REALTORS®
The information provided by this website is for the personal, non-commercial use of consumers and may not be used for any purpose other than to identify prospective properties consumers may be interested in purchasing.Display of MLS data is usually deemed reliable but is NOT guaranteed accurate.
Datafeed Last updated on December 28, 2025 @ 12:00 am
©2006-2025 brokerIDXsites.com - https://brokerIDXsites.com


