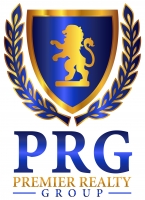
- Sandra Cantu
- Premier Realty Group
- Mobile: 830.765.8566
- Office: 830.488.6166
- sandracantu1212@gmail.com
- Home
- Property Search
- Search results
- 242 Sittre Drive, Castroville, TX 78009
Property Photos
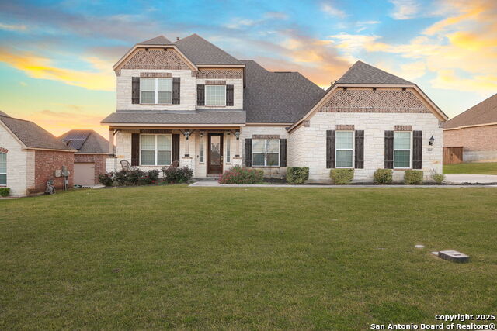

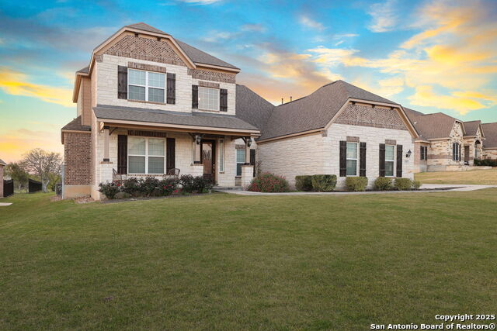
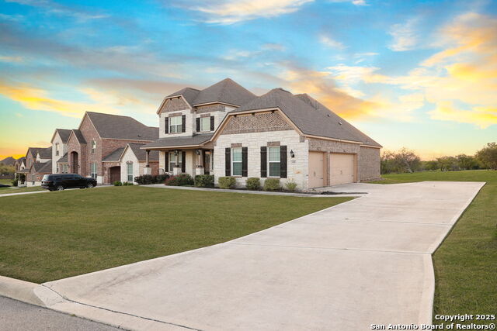
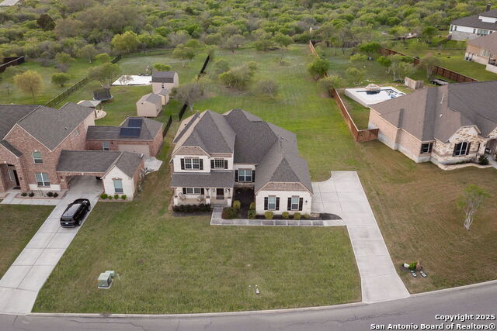
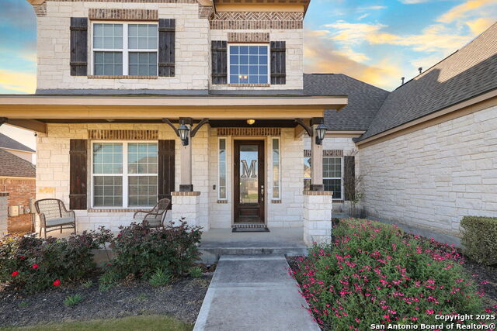
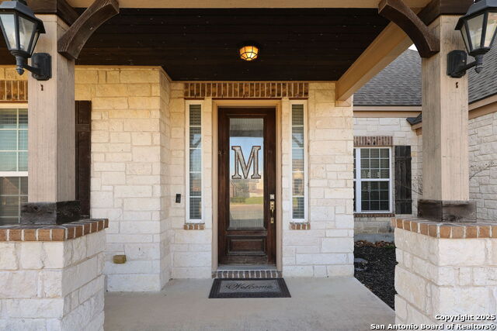
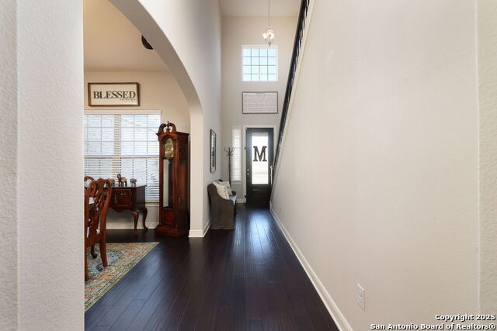
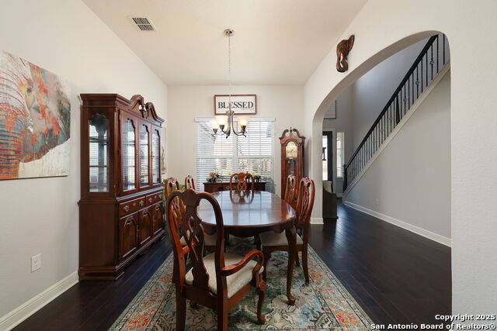
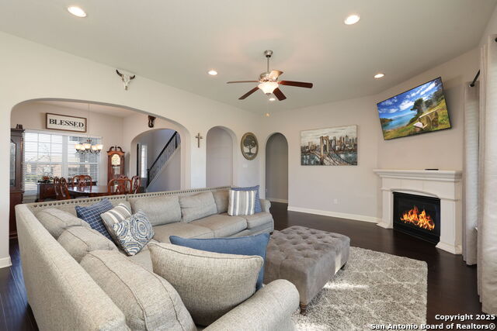
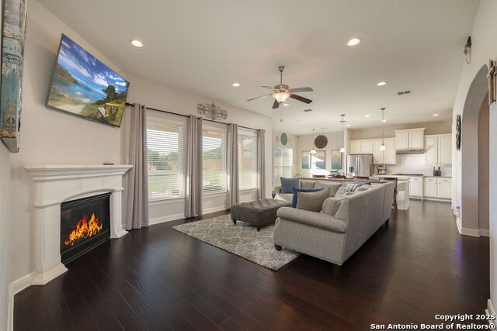
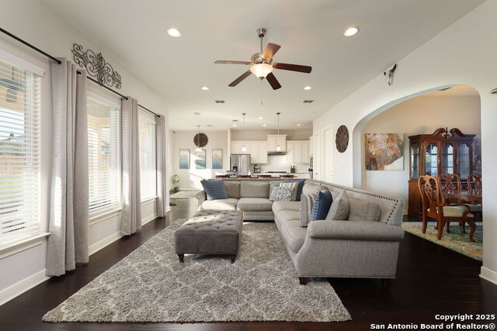
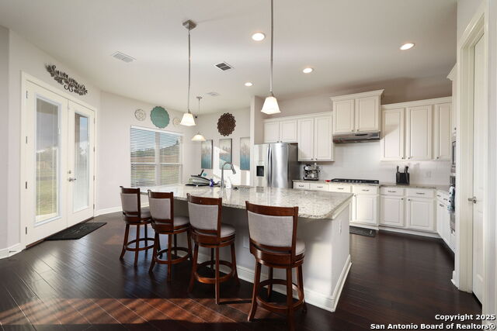
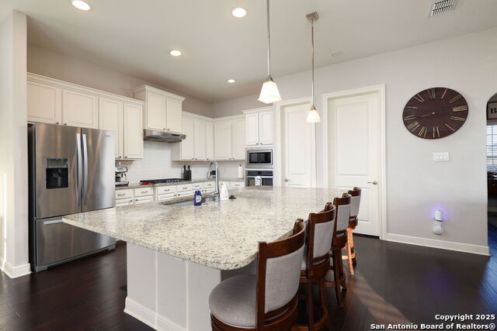
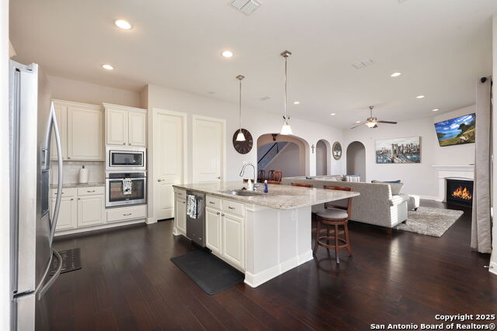
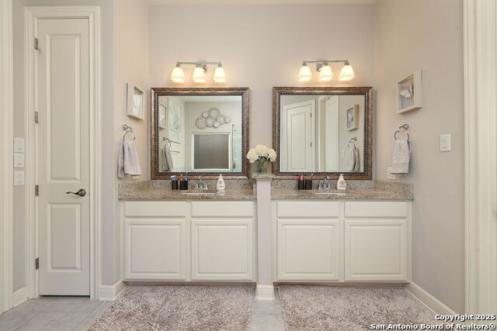
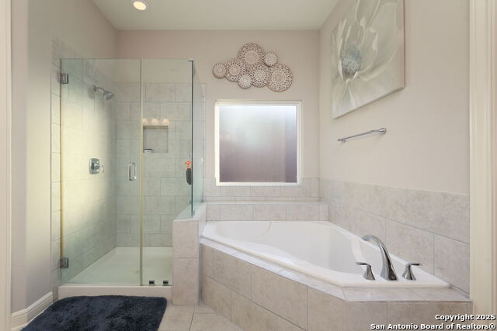
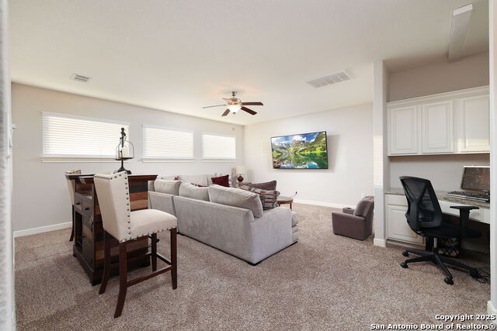
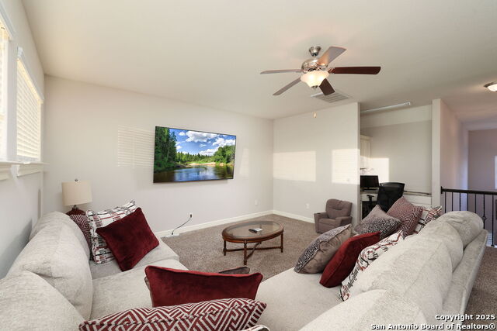
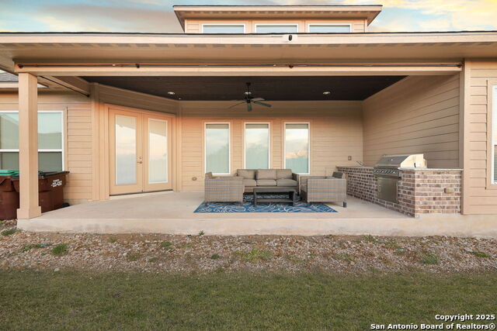
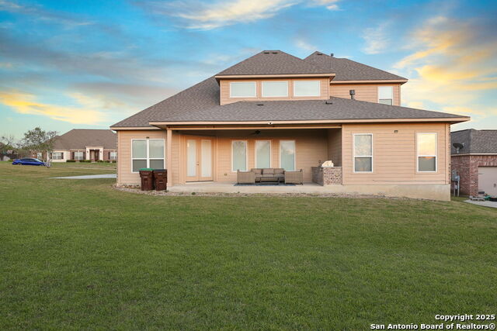
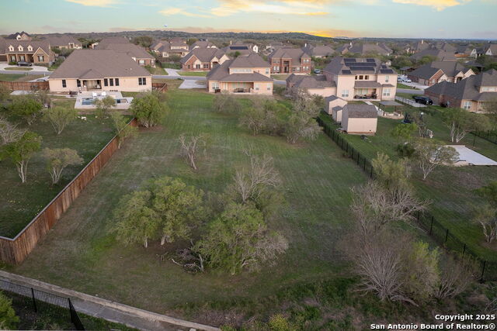
- MLS#: 1864669 ( Residential Rental )
- Street Address: 242 Sittre Drive
- Viewed: 9
- Price: $3,500
- Price sqft: $1
- Waterfront: No
- Year Built: 2015
- Bldg sqft: 3094
- Bedrooms: 4
- Total Baths: 4
- Full Baths: 3
- 1/2 Baths: 1
- Days On Market: 92
- Additional Information
- County: MEDINA
- City: Castroville
- Zipcode: 78009
- Subdivision: Potranco Ranch
- District: CALL DISTRICT
- Elementary School: Call District
- Middle School: Call District
- High School: Call District
- Provided by: Keller Williams City-View
- Contact: Jason Bridgman
- (210) 301-2081

- DMCA Notice
-
DescriptionDiscover refined living in this beautifully updated 4 bedroom, 3.5 bath home nestled within the prestigious gated community of Potranco Ranch. Freshly painted throughout, the home offers a bright, clean, and modern feel that enhances its already sophisticated design. The spacious entertainer's kitchen, complete with a breakfast nook and full dining area, is perfect for hosting gatherings. A first floor en suite bedroom provides an ideal private retreat for guests or multi generational living. Enjoy expansive living spaces, a luxurious owner's suite with a walk in closet, and an outdoor kitchen ready for creating your dream backyard oasis on one of the community's largest lots. Ideally located just 20 minutes from Lackland Air Force Base and SeaWorld, and only 12 minutes from the Golf Club of Texas.
Property Location and Similar Properties
All
Similar
Features
Air Conditioning
- One Central
Application Fee
- 75
Application Form
- ONLINE
Apply At
- TRUASSETMANAGEMENT.COM
Apprx Age
- 10
Common Area Amenities
- Jogging Trail
Days On Market
- 83
Dom
- 83
Elementary School
- Call District
Exterior Features
- Stone/Rock
Fireplace
- Living Room
Flooring
- Carpeting
- Ceramic Tile
- Wood
Foundation
- Slab
Garage Parking
- Three Car Garage
Heating
- Central
Heating Fuel
- Electric
High School
- Call District
Inclusions
- Ceiling Fans
- Washer Connection
- Dryer Connection
- Built-In Oven
- Microwave Oven
- Stove/Range
- Gas Cooking
- Refrigerator
- Disposal
- Dishwasher
- Water Softener (owned)
- Smoke Alarm
Instdir
- Highway 90 West. Exit 211. At light take left on Potranco. Go 4 miles and subdivision will be on left hand side. Take left on Sittre Dr.
Interior Features
- Two Living Area
- Separate Dining Room
- Eat-In Kitchen
- Island Kitchen
- Walk-In Pantry
Kitchen Length
- 16
Legal Description
- POTRANCO RANCH UNIT 4 BLOCK 5 LOT 8
Max Num Of Months
- 24
Middle School
- Call District
Min Num Of Months
- 12
Miscellaneous
- Broker-Manager
Occupancy
- Vacant
Owner Lrealreb
- No
Personal Checks Accepted
- No
Ph To Show
- 210-222-2227
Property Type
- Residential Rental
Rent Includes
- No Inclusions
Restrictions
- Smoking Outside Only
Roof
- Composition
Salerent
- For Rent
School District
- CALL DISTRICT
Section 8 Qualified
- No
Security
- Controlled Access
Security Deposit
- 4000
Source Sqft
- Appsl Dist
Style
- Two Story
Tenant Pays
- Gas/Electric
- Water/Sewer
- Yard Maintenance
- Garbage Pickup
- Renters Insurance Required
Utility Supplier Elec
- CPS
Utility Supplier Gas
- CPS
Utility Supplier Grbge
- Tiger
Utility Supplier Sewer
- Yancey Water
Utility Supplier Water
- Yancey Water
Water/Sewer
- Water System
- Sewer System
Window Coverings
- All Remain
Year Built
- 2015
Listing Data ©2025 San Antonio Board of REALTORS®
The information provided by this website is for the personal, non-commercial use of consumers and may not be used for any purpose other than to identify prospective properties consumers may be interested in purchasing.Display of MLS data is usually deemed reliable but is NOT guaranteed accurate.
Datafeed Last updated on August 7, 2025 @ 12:00 am
©2006-2025 brokerIDXsites.com - https://brokerIDXsites.com


