
- Sandra Cantu
- Premier Realty Group
- Mobile: 830.765.8566
- Office: 830.488.6166
- sandracantu1212@gmail.com
- Home
- Property Search
- Search results
- 853 County Road 2801, Mico, TX 78056
Property Photos
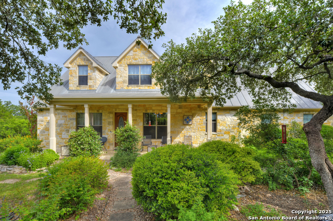

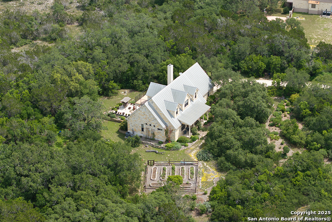
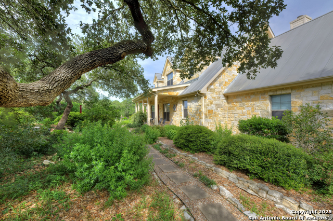
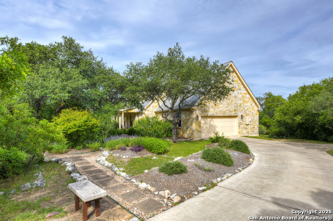
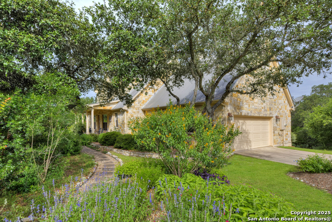
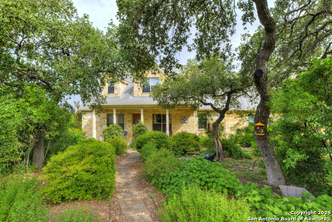
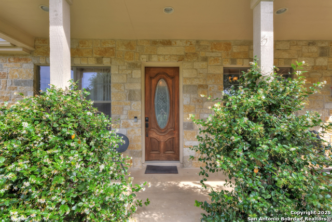
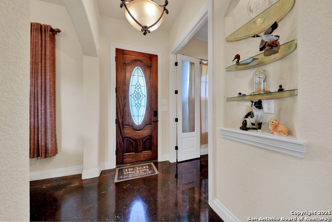
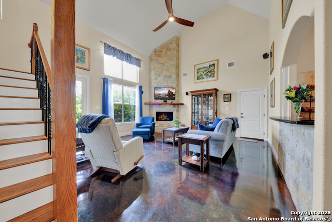
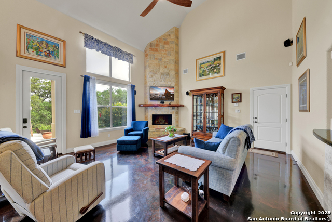
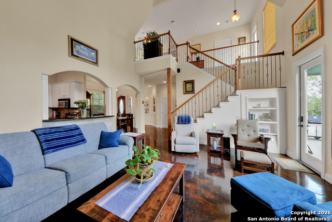
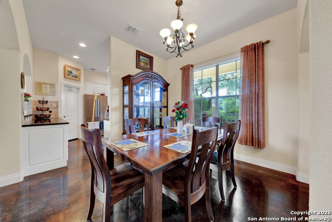
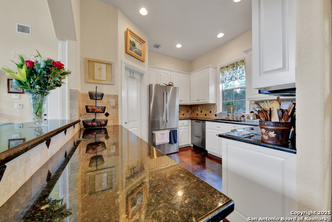
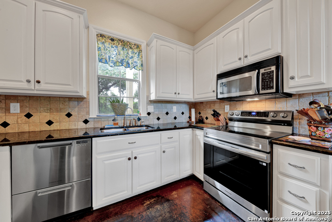
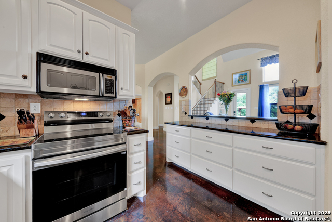
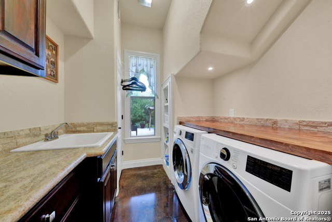
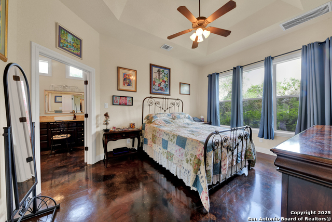
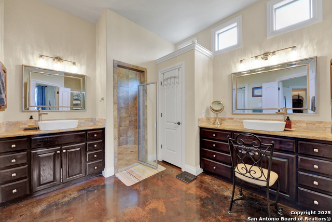
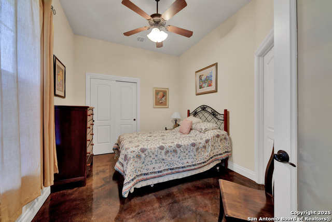
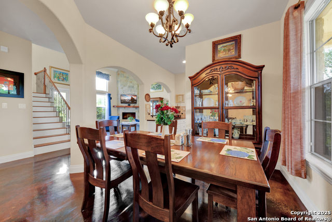
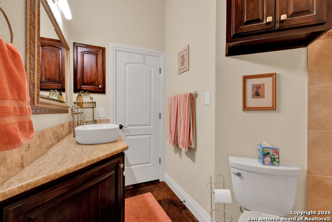
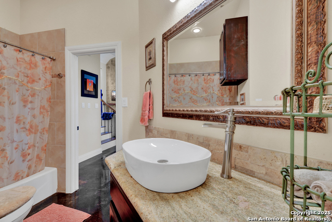
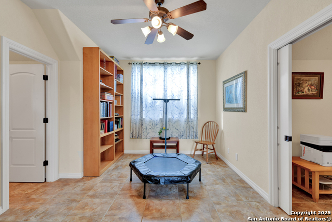
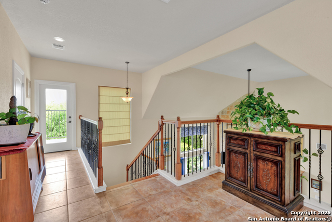
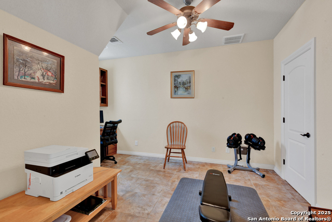
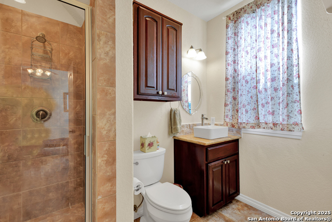
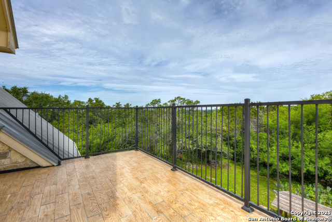
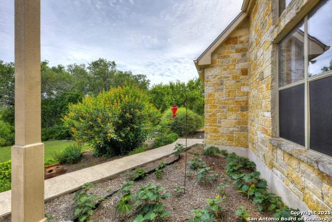
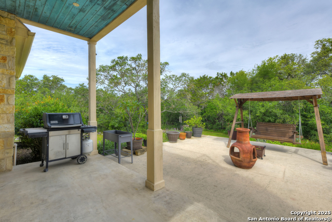
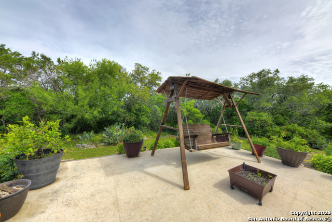
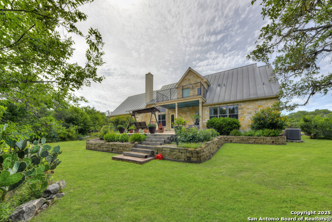
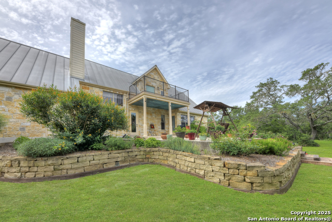
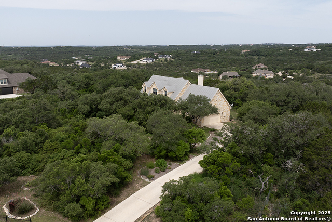
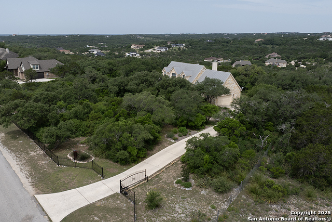
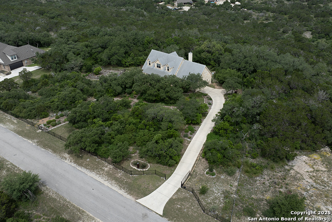
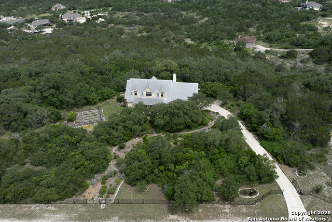
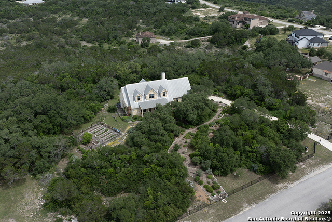
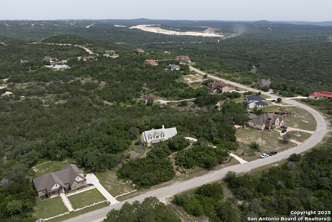
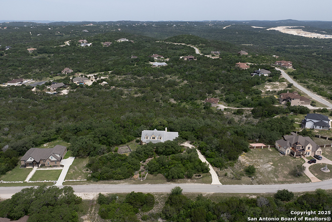
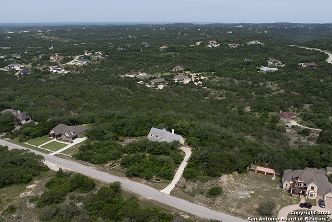
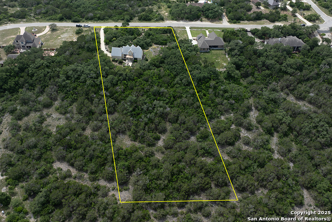
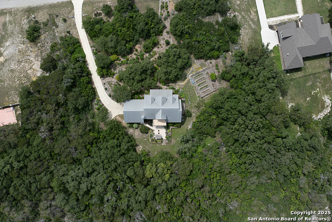
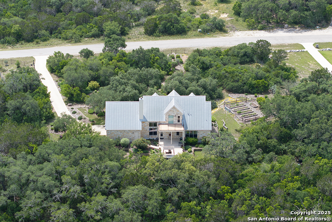
- MLS#: 1868309 ( Single Residential )
- Street Address: 853 County Road 2801
- Viewed: 6
- Price: $625,000
- Price sqft: $255
- Waterfront: No
- Year Built: 2006
- Bldg sqft: 2454
- Bedrooms: 3
- Total Baths: 3
- Full Baths: 3
- Garage / Parking Spaces: 2
- Days On Market: 20
- Additional Information
- County: MEDINA
- City: Mico
- Zipcode: 78056
- Subdivision: Laurel Canyon Ranch
- District: Medina Valley I.S.D.
- Elementary School: Potranco
- Middle School: Loma Alta
- High School: Medina
- Provided by: Better Homes and Gardens Winans
- Contact: Monica Garza
- (210) 643-7204

- DMCA Notice
-
DescriptionHill Country Retreat in Laurel Canyon Ranch 3 Bed, 3 Bath on 2.5 Acres Looking for elbow room, dark night skies, and outdoor recreation without giving up an easy commute into San Antonio? Nestled in the tranquil Texas Hill Country, this charming two story 2454 sq. ft. home with a metal roof and two car garage offers 3 bedrooms and 3 full bathrooms on a fully fenced 2.5 acre lot in the desirable Laurel Canyon Ranch community. The thoughtfully designed layout features a spacious primary suite and a secondary bedroom on the main floor ideal for guest. Upstairs, you'll find a third bedroom, a full bathroom, and a versatile loft area that opens onto a private balcony, perfect for taking in the panoramic views and stunning Hill Country sunsets.
Property Location and Similar Properties
All
Similar
Features
Possible Terms
- Conventional
- FHA
- VA
- Cash
Air Conditioning
- Two Central
Apprx Age
- 19
Builder Name
- David Umbel Custom Homes
Construction
- Pre-Owned
Contract
- Exclusive Right To Sell
Days On Market
- 17
Currently Being Leased
- No
Dom
- 17
Elementary School
- Potranco
Exterior Features
- Stone/Rock
Fireplace
- One
Floor
- Ceramic Tile
- Wood
- Stained Concrete
Foundation
- Slab
Garage Parking
- Two Car Garage
Heating
- Central
Heating Fuel
- Electric
High School
- Medina
Home Owners Association Fee
- 187.5
Home Owners Association Frequency
- Semi-Annually
Home Owners Association Mandatory
- Mandatory
Home Owners Association Name
- REAL MANAGE
Inclusions
- Ceiling Fans
- Washer Connection
- Dryer Connection
- Microwave Oven
- Stove/Range
- Disposal
- Dishwasher
- Water Softener (owned)
- Electric Water Heater
- Garage Door Opener
- Custom Cabinets
Instdir
- 1604 - Culebra-right CR 2799 - right 2801 E
Interior Features
- Two Living Area
- Separate Dining Room
- Breakfast Bar
- Walk-In Pantry
- Loft
- Utility Room Inside
- Secondary Bedroom Down
- 1st Floor Lvl/No Steps
- High Ceilings
- Open Floor Plan
- Cable TV Available
- Walk in Closets
Kitchen Length
- 11
Legal Desc Lot
- 130
Legal Description
- Laurel Canyon Ranch Unit 2 Lot 130
Lot Description
- County VIew
- 2 - 5 Acres
Lot Improvements
- County Road
Middle School
- Loma Alta
Multiple HOA
- No
Neighborhood Amenities
- Other - See Remarks
Occupancy
- Owner
Owner Lrealreb
- No
Ph To Show
- 210-643-7204
Possession
- Closing/Funding
Property Type
- Single Residential
Roof
- Metal
School District
- Medina Valley I.S.D.
Source Sqft
- Appsl Dist
Style
- Two Story
Total Tax
- 10349
Water/Sewer
- Septic
Window Coverings
- Some Remain
Year Built
- 2006
Listing Data ©2025 San Antonio Board of REALTORS®
The information provided by this website is for the personal, non-commercial use of consumers and may not be used for any purpose other than to identify prospective properties consumers may be interested in purchasing.Display of MLS data is usually deemed reliable but is NOT guaranteed accurate.
Datafeed Last updated on August 7, 2025 @ 12:00 am
©2006-2025 brokerIDXsites.com - https://brokerIDXsites.com


