
- Sandra Cantu
- Premier Realty Group
- Mobile: 830.765.8566
- Office: 830.488.6166
- sandracantu1212@gmail.com
- Home
- Property Search
- Search results
- 547 White Oak, Castroville, TX 78009
Property Photos
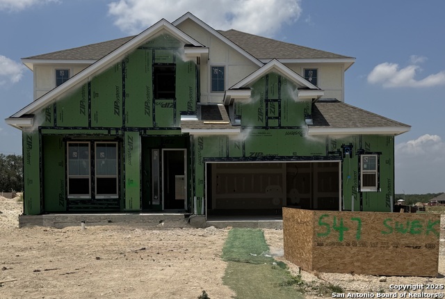

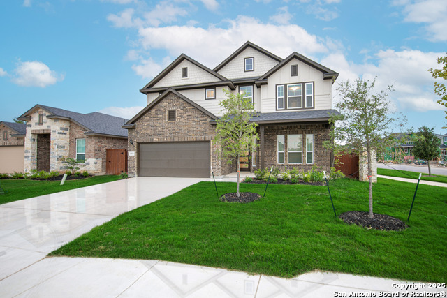
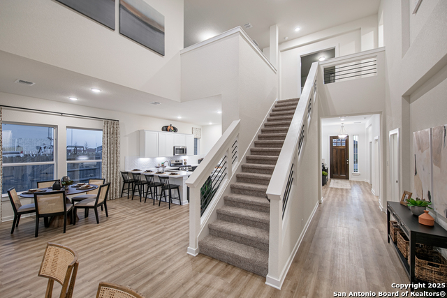
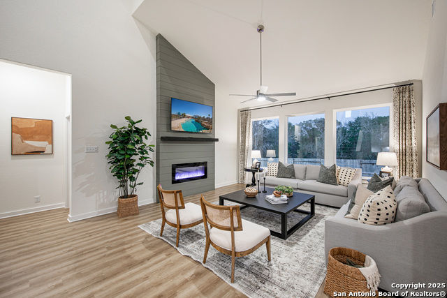
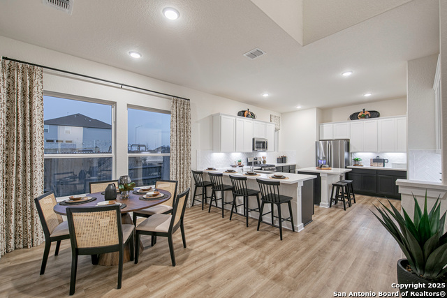
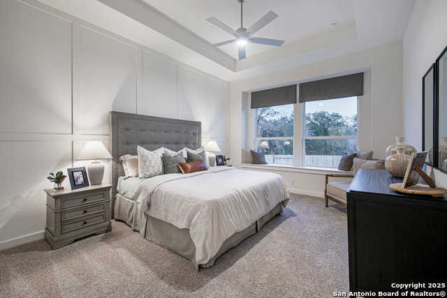
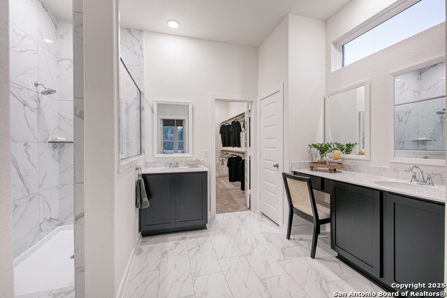
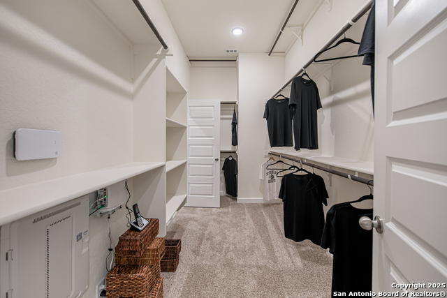
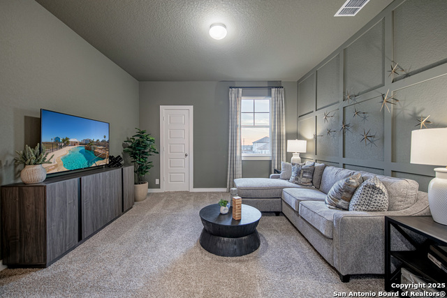
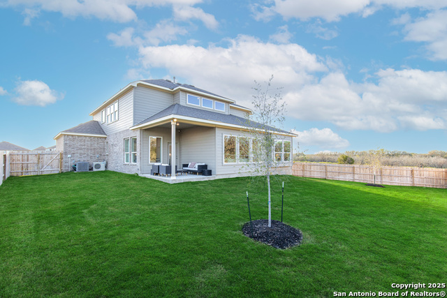
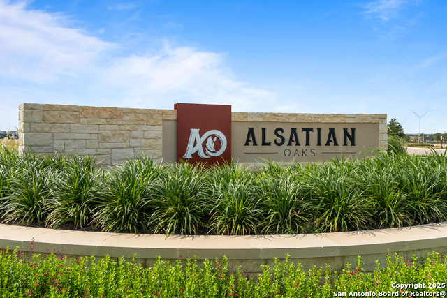
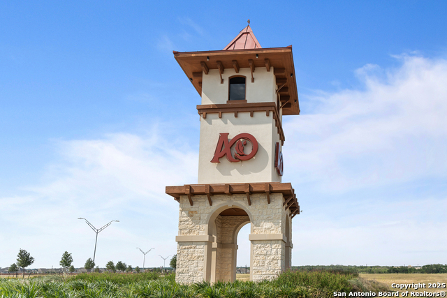
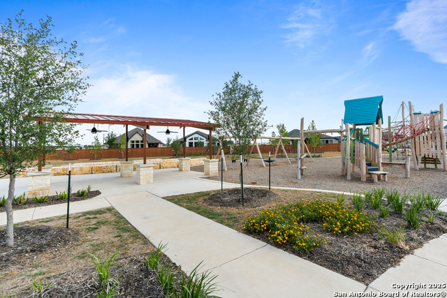
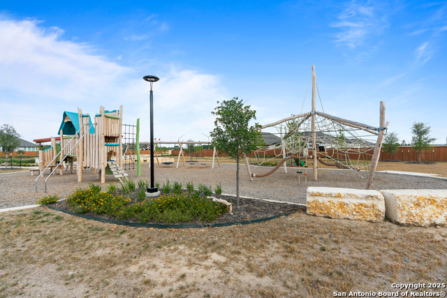
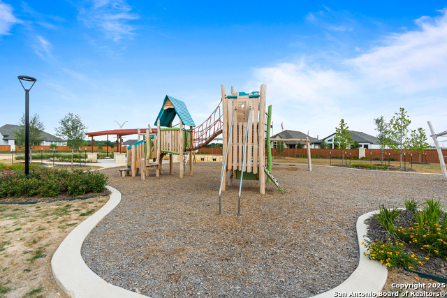
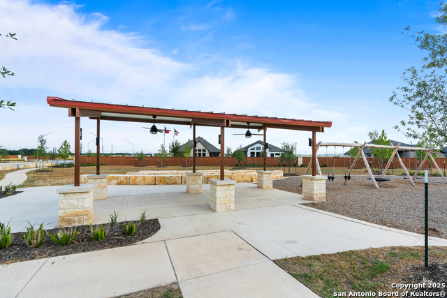
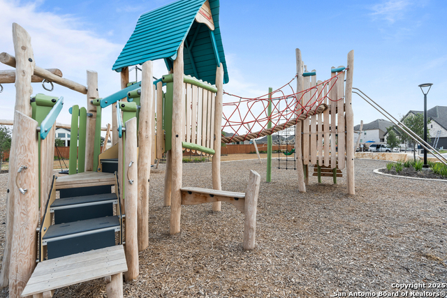
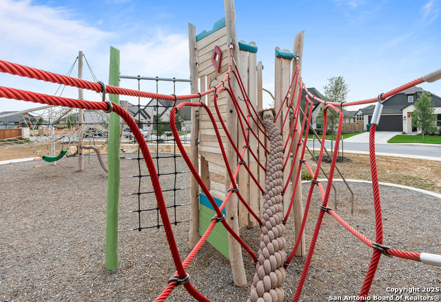
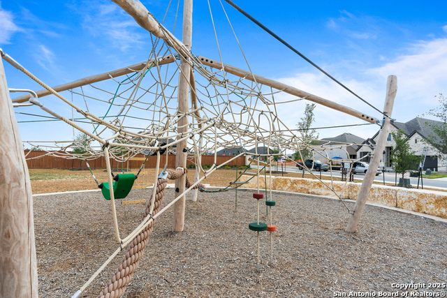
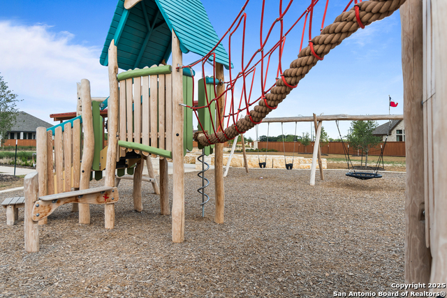
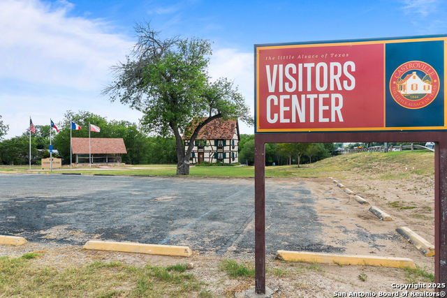
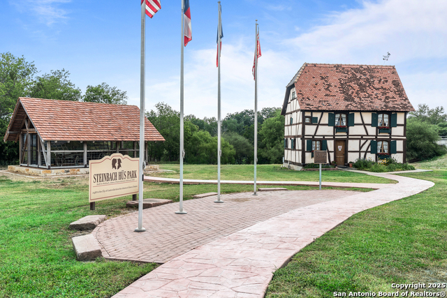
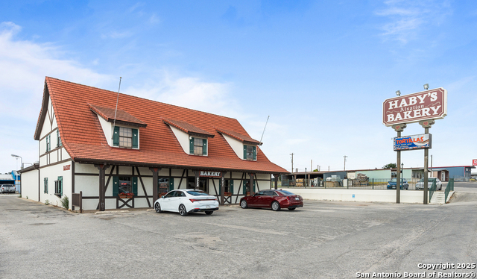
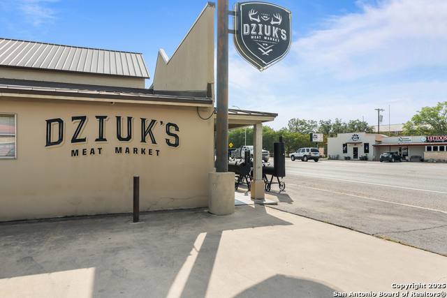
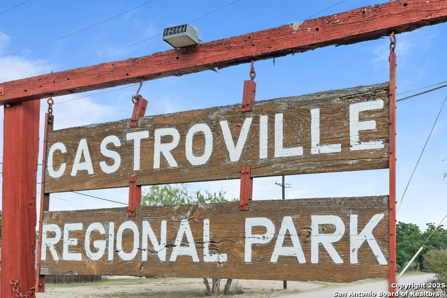
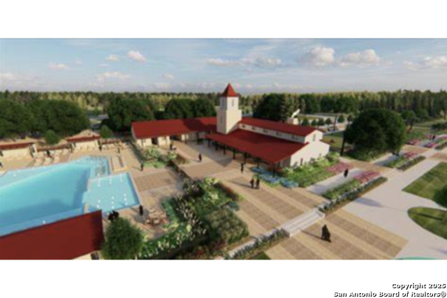
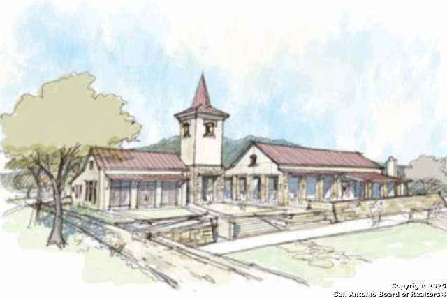



































- MLS#: 1870363 ( Single Residential )
- Street Address: 547 White Oak
- Viewed: 96
- Price: $544,800
- Price sqft: $180
- Waterfront: No
- Year Built: 2025
- Bldg sqft: 3024
- Bedrooms: 4
- Total Baths: 4
- Full Baths: 3
- 1/2 Baths: 1
- Garage / Parking Spaces: 2
- Days On Market: 214
- Additional Information
- County: MEDINA
- City: Castroville
- Zipcode: 78009
- Subdivision: Alsatian Oaks
- District: Medina Valley I.S.D.
- Elementary School: Castroville
- Middle School: Medina Valley
- High School: Medina Valley
- Provided by: Chesmar Homes
- Contact: Katie Craig
- (210) 887-1197

- DMCA Notice
-
DescriptionMove in Ready! Stunning 4 Bedroom Home with Spacious Living in Alsatian Oaks Castroville, TX Welcome to your dream home in the highly sought after Alsatian Oaks community in charming Castroville, TX! Nestled on a quiet cul de sac and positioned on a generous corner lot, this beautifully designed 3,024 sq ft residence offers the perfect blend of elegance, space, and functionality just minutes from local military bases and all the conveniences of small town living. Step inside to discover soaring vaulted ceilings and a striking open stairwell that creates a dramatic yet inviting entry. This thoughtfully laid out floor plan features 4 spacious bedrooms, 3.5 bathrooms, a dedicated office, media room, and a game room ideal for both work and play. The primary suite offers a peaceful retreat with a luxurious ensuite bathroom that includes a relaxing soaking tub, separate walk in shower, and plenty of space for comfort and privacy. Perfect for entertaining or everyday living, the heart of the home boasts an open concept living, dining, and kitchen area filled with natural light. Step outside to enjoy the covered back patio, perfect for weekend BBQs or morning coffee, and relax on the cozy front porch as you take in the friendly neighborhood atmosphere. Located in the picturesque Alsatian Oaks community, this home combines modern features with small town charm all within easy reach of San Antonio and nearby military installations. Whether you're hosting guests, working from home, or simply enjoying life with your family, this home has everything you need. Don't miss your chance to own this exceptional property in one of Castroville's most desirable neighborhoods!
Property Location and Similar Properties
All
Similar
Features
Possible Terms
- Conventional
- FHA
- VA
- Cash
Accessibility
- Level Lot
- Level Drive
- No Stairs
- Full Bath/Bed on 1st Flr
Air Conditioning
- One Central
Builder Name
- Chesmar Homes
Construction
- New
Contract
- Exclusive Right To Sell
Days On Market
- 209
Dom
- 209
Elementary School
- Castroville Elementary
Energy Efficiency
- 16+ SEER AC
- Programmable Thermostat
- Double Pane Windows
- Radiant Barrier
- Low E Windows
- Ceiling Fans
Exterior Features
- Brick
- 4 Sides Masonry
- Stone/Rock
Fireplace
- One
- Living Room
Floor
- Carpeting
- Ceramic Tile
- Vinyl
Foundation
- Slab
Garage Parking
- Two Car Garage
- Oversized
Green Certifications
- HERS Rated
- HERS 0-85
- Energy Star Certified
Heating
- Central
Heating Fuel
- Natural Gas
High School
- Medina Valley
Home Owners Association Fee
- 550
Home Owners Association Frequency
- Annually
Home Owners Association Mandatory
- Mandatory
Home Owners Association Name
- GOODWIN & COMPANY
Home Faces
- East
- South
Inclusions
- Ceiling Fans
- Chandelier
- Washer Connection
- Dryer Connection
- Built-In Oven
- Microwave Oven
- Stove/Range
- Disposal
- Dishwasher
- Ice Maker Connection
- Vent Fan
- Smoke Alarm
- Security System (Owned)
- Pre-Wired for Security
- Electric Water Heater
- Garage Door Opener
- In Wall Pest Control
- Plumb for Water Softener
Instdir
- Merge onto US-90 West toward Del Rio Stay on US-90 W for approximately 25 miles Exit 153 toward Castroville Continue on US-90 W into Castroville Turn left onto Athens Street Arrive at 242 White Oak
- Castroville
- TX 78009
Interior Features
- Two Living Area
- Eat-In Kitchen
- Island Kitchen
- Breakfast Bar
- Walk-In Pantry
- Study/Library
- Game Room
- Media Room
- Utility Room Inside
- High Ceilings
- Open Floor Plan
- Cable TV Available
- High Speed Internet
Kitchen Length
- 16
Legal Desc Lot
- 42
Legal Description
- lot 42
- block 1
Lot Improvements
- Street Paved
- Curbs
- Street Gutters
- Sidewalks
- Streetlights
Middle School
- Medina Valley
Multiple HOA
- No
Neighborhood Amenities
- Controlled Access
- Park/Playground
- Jogging Trails
Owner Lrealreb
- No
Ph To Show
- 210-361-8635
Possession
- Closing/Funding
Property Type
- Single Residential
Roof
- Composition
School District
- Medina Valley I.S.D.
Source Sqft
- Bldr Plans
Style
- One Story
Utility Supplier Elec
- CPS
Utility Supplier Grbge
- Waste Mgmt
Utility Supplier Sewer
- CPW
Utility Supplier Water
- CPW
Views
- 96
Water/Sewer
- Water System
- Sewer System
Window Coverings
- Some Remain
Year Built
- 2025
Listing Data ©2025 San Antonio Board of REALTORS®
The information provided by this website is for the personal, non-commercial use of consumers and may not be used for any purpose other than to identify prospective properties consumers may be interested in purchasing.Display of MLS data is usually deemed reliable but is NOT guaranteed accurate.
Datafeed Last updated on December 28, 2025 @ 12:00 am
©2006-2025 brokerIDXsites.com - https://brokerIDXsites.com


