
- Sandra Cantu
- Premier Realty Group
- Mobile: 830.765.8566
- Office: 830.488.6166
- sandracantu1212@gmail.com
- Home
- Property Search
- Search results
- 1373 County Road 373, Uvalde, TX 78801
Property Photos
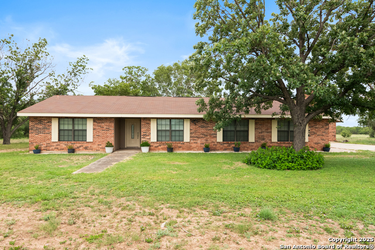

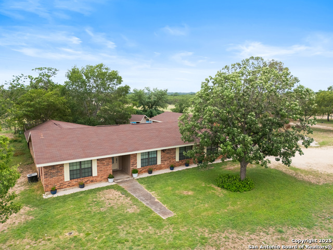
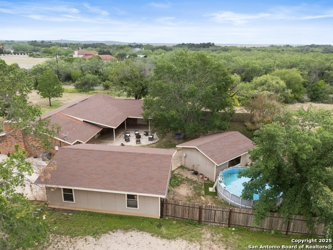
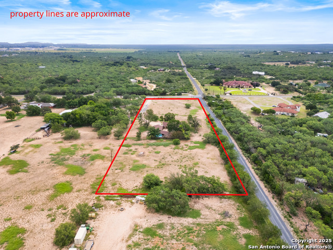
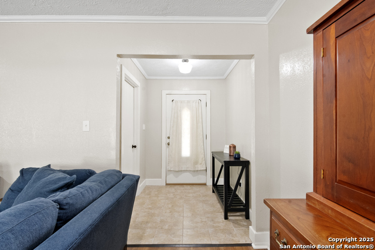
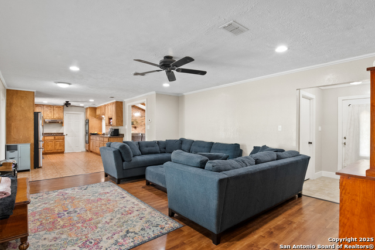
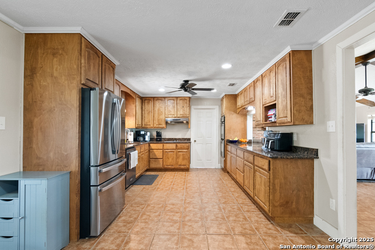
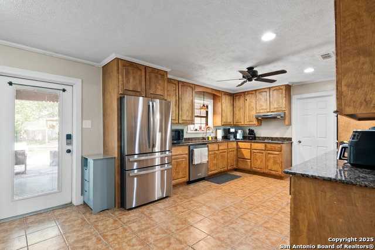
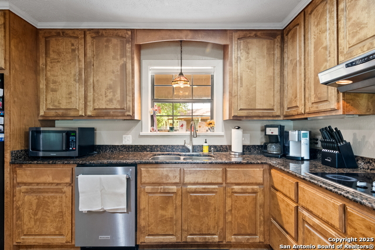
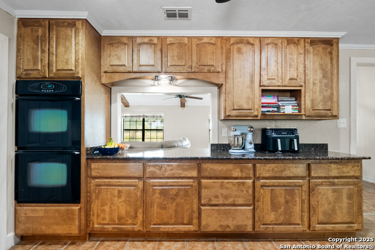
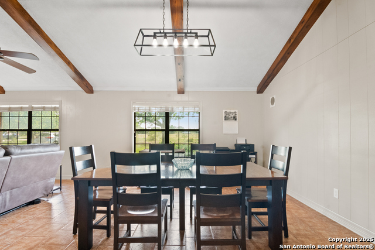
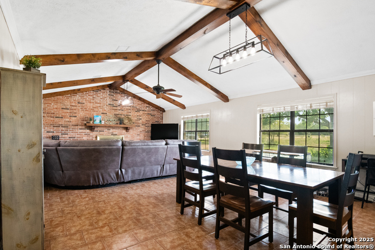
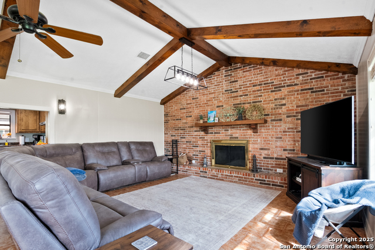
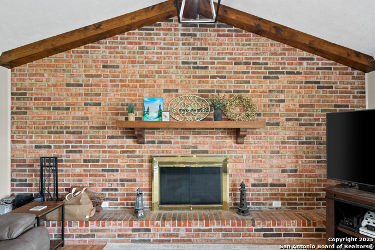
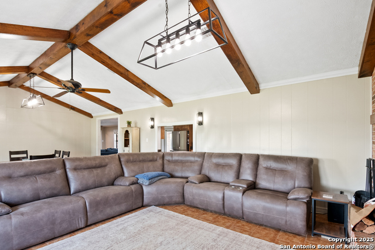
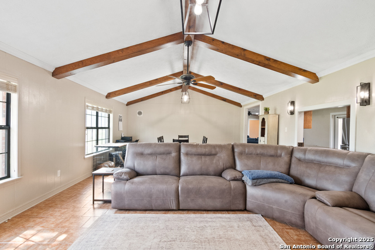
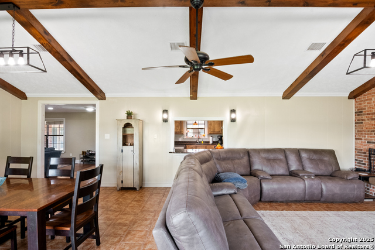
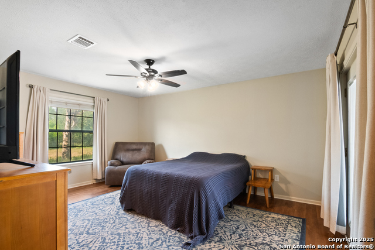
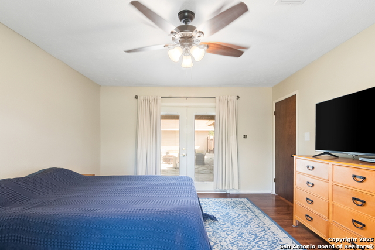
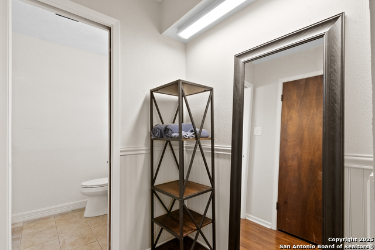
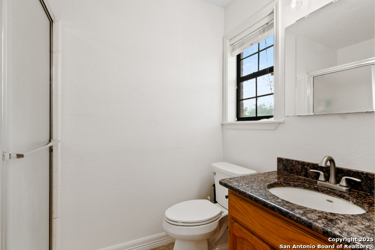
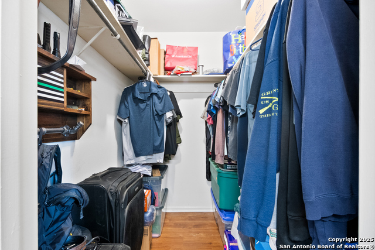
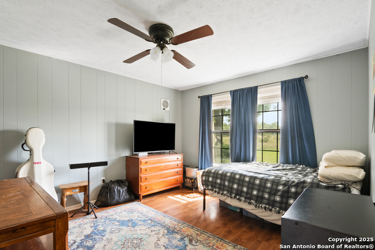
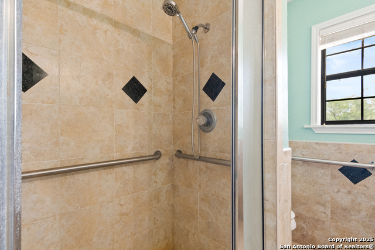
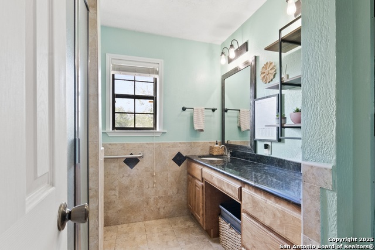
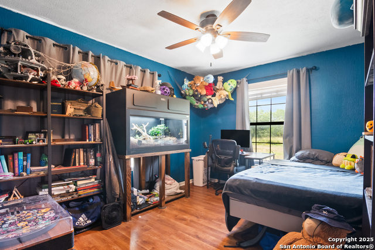
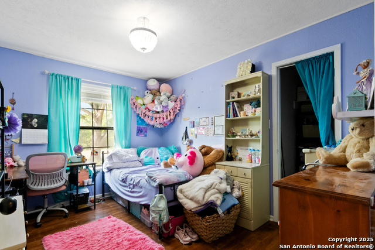
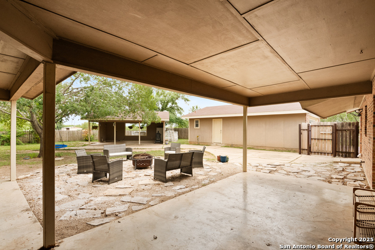
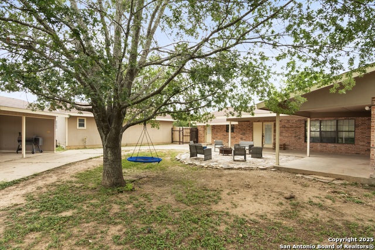
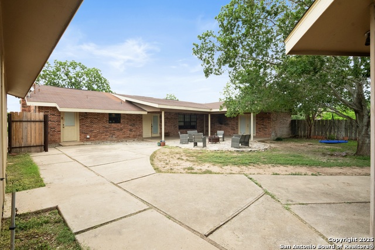
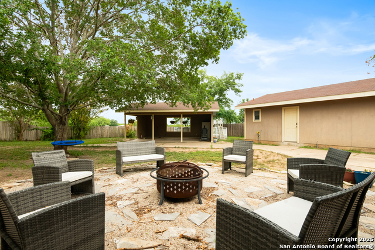
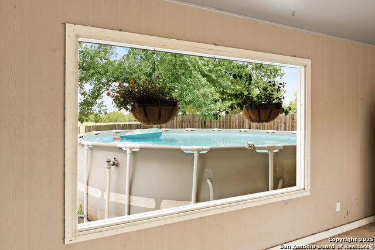
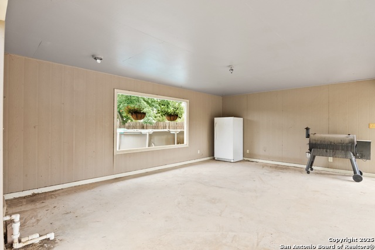
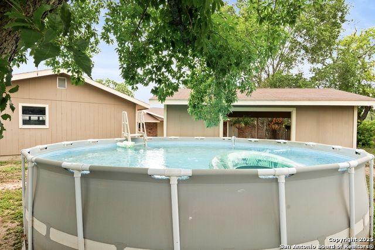
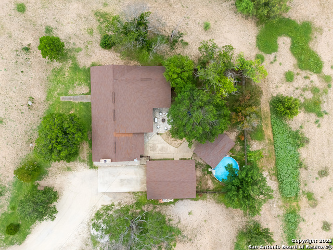
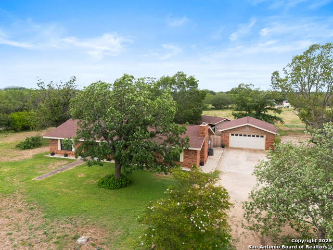
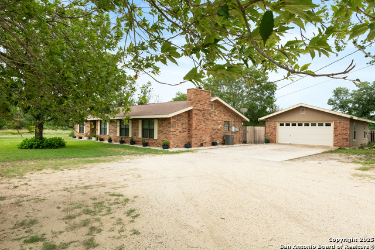
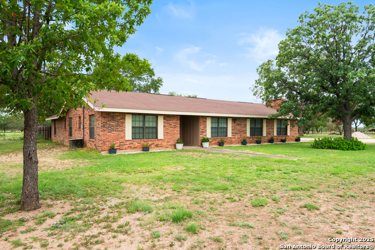
- MLS#: 1874958 ( Single Residential )
- Street Address: 1373 County Road 373
- Viewed: 93
- Price: $419,000
- Price sqft: $177
- Waterfront: No
- Year Built: 1973
- Bldg sqft: 2364
- Bedrooms: 4
- Total Baths: 2
- Full Baths: 2
- Garage / Parking Spaces: 2
- Days On Market: 199
- Additional Information
- County: UVALDE
- City: Uvalde
- Zipcode: 78801
- Subdivision: Out/uvalde Co.
- District: Uvalde CISD
- Elementary School: Uvalde
- Middle School: Uvalde
- High School: Uvalde
- Provided by: Lantana Realty
- Contact: Elizabeth Brunk
- (830) 624-5198

- DMCA Notice
-
DescriptionSet on 4 acres outside city limits, this spacious 4 bedroom, 2 bathroom home offers the perfect blend of freedom, privacy, and room to grow! With two wells and plenty of open land, there's space to spread out. The home has been thoughtfully remodeled with new flooring, fresh paint throughout, updated light fixtures, and new appliances all of which convey with the sale. One of the central AC units has been upgraded with new interior and exterior units plus new ductwork. Out back, it's a host's paradise: enjoy a large covered back porch shaded by mature trees, plus a 400+ sq ft outdoor retreat that's ready for your future outdoor kitchen. You and your guests can also take a dip in the above ground pool! Storage abounds with the two car garage with workshop! Whether you envision a garden, workshop, or just wide open skies, this property delivers. Acreage, upgrades, and flexibility all just minutes from town. Don't miss this one!
Property Location and Similar Properties
All
Similar
Features
Possible Terms
- Conventional
- FHA
- VA
- TX Vet
- Cash
Air Conditioning
- Two Central
Apprx Age
- 52
Builder Name
- NA
Construction
- Pre-Owned
Contract
- Exclusive Right To Sell
Days On Market
- 194
Currently Being Leased
- No
Dom
- 194
Elementary School
- Uvalde
Exterior Features
- Brick
Fireplace
- One
Floor
- Ceramic Tile
- Vinyl
Foundation
- Slab
Garage Parking
- Two Car Garage
- Detached
- Oversized
Heating
- Central
Heating Fuel
- Electric
High School
- Uvalde
Home Owners Association Mandatory
- None
Inclusions
- Ceiling Fans
- Chandelier
- Washer Connection
- Dryer Connection
- Refrigerator
- Dishwasher
Instdir
- From Hwy 90
- turn onto Garner Field Road. Take an immediate turn onto Puccini Lane. Drive 1.4 miles down and the property will be on your right.
Interior Features
- One Living Area
- Separate Dining Room
- Walk-In Pantry
- Utility Room Inside
- Open Floor Plan
- Laundry Room
- Walk in Closets
Kitchen Length
- 12
Legal Description
- A0309 ABSTRACT 0309 SURVEY 73 A-309 S-73 4.01
Lot Description
- County VIew
- 2 - 5 Acres
Middle School
- Uvalde
Neighborhood Amenities
- Other - See Remarks
Occupancy
- Owner
Owner Lrealreb
- No
Ph To Show
- 8306245198
Possession
- Closing/Funding
Property Type
- Single Residential
Recent Rehab
- Yes
Roof
- Composition
School District
- Uvalde CISD
Source Sqft
- Appsl Dist
Style
- One Story
Total Tax
- 5031
Views
- 93
Water/Sewer
- Septic
Window Coverings
- Some Remain
Year Built
- 1973
Listing Data ©2025 San Antonio Board of REALTORS®
The information provided by this website is for the personal, non-commercial use of consumers and may not be used for any purpose other than to identify prospective properties consumers may be interested in purchasing.Display of MLS data is usually deemed reliable but is NOT guaranteed accurate.
Datafeed Last updated on December 28, 2025 @ 12:00 am
©2006-2025 brokerIDXsites.com - https://brokerIDXsites.com


