
- Sandra Cantu
- Premier Realty Group
- Mobile: 830.765.8566
- Office: 830.488.6166
- sandracantu1212@gmail.com
- Home
- Property Search
- Search results
- 287 Cascade , Castroville, TX 78009
Property Photos
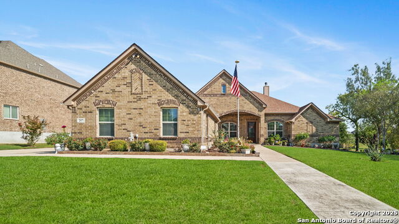

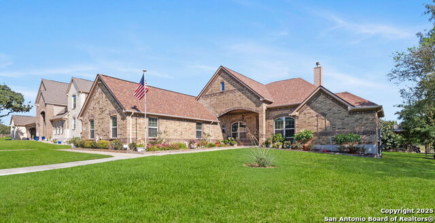
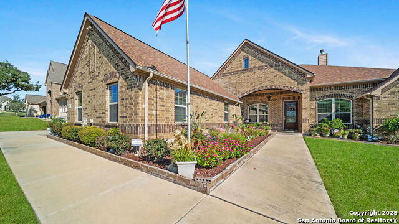
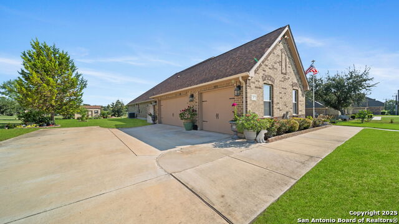
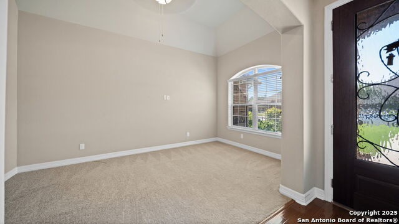
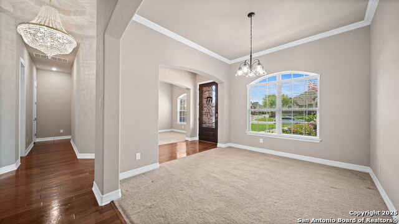
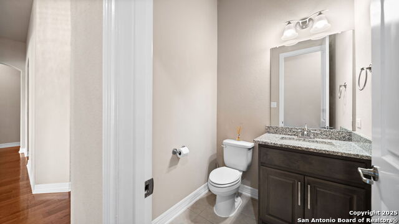
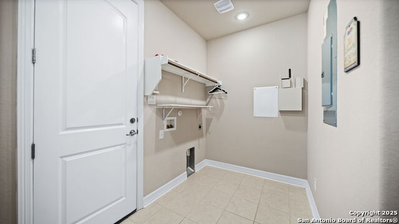
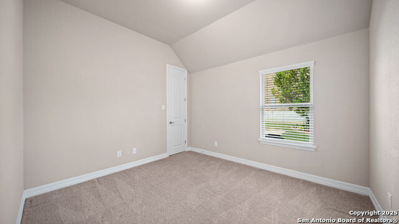
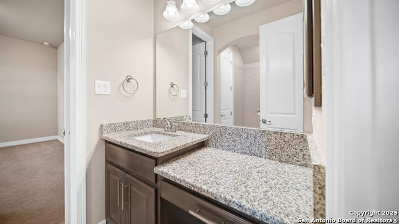
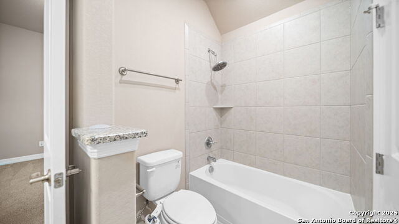
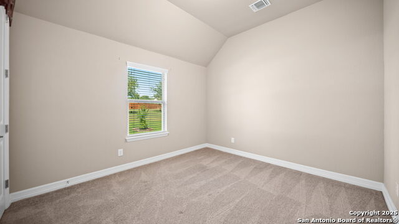
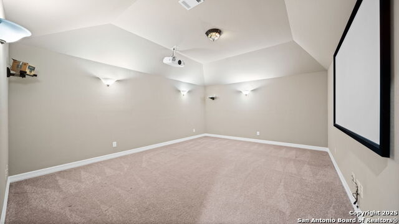
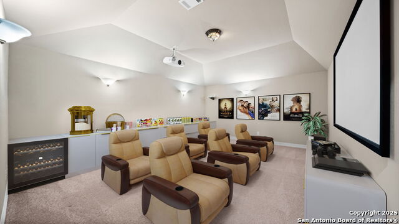
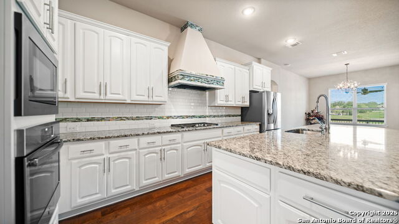
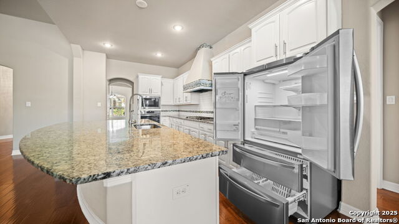
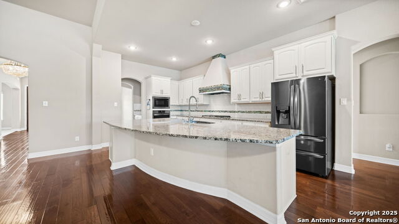
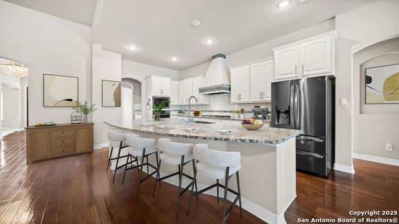
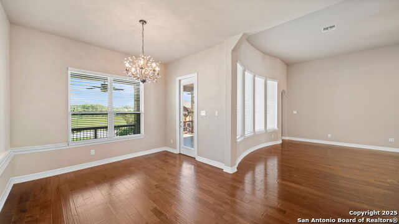
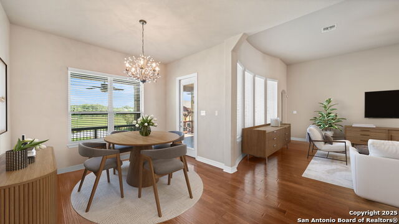
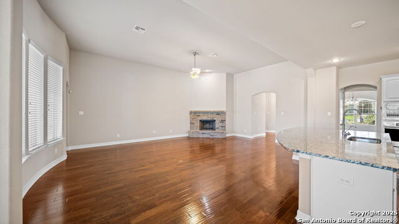
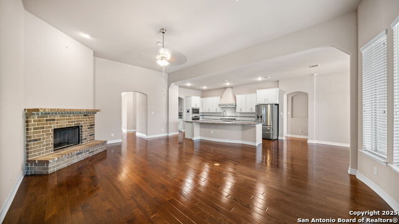
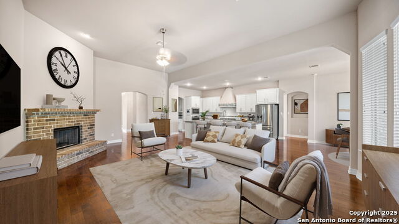
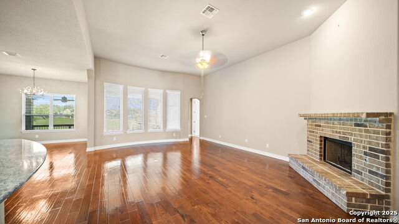
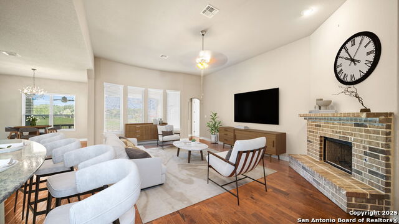
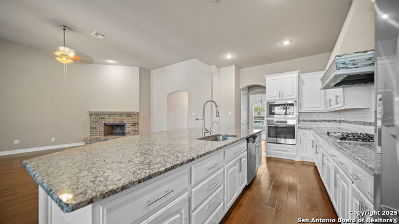
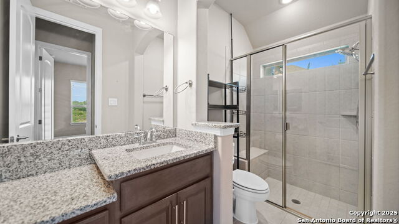
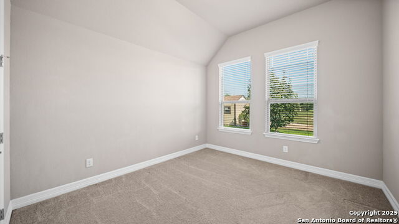
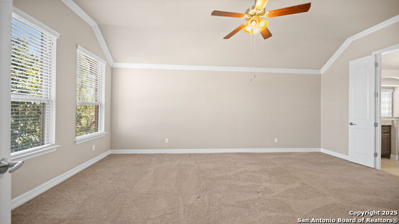
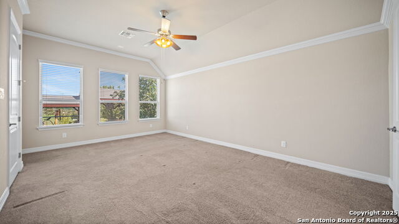
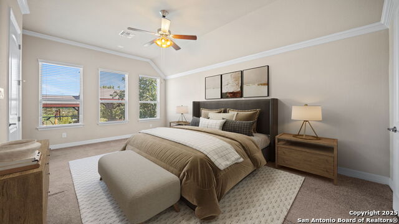
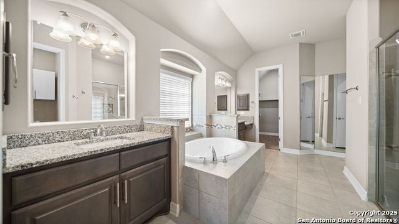
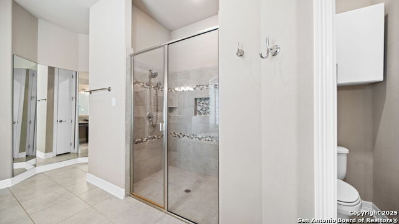
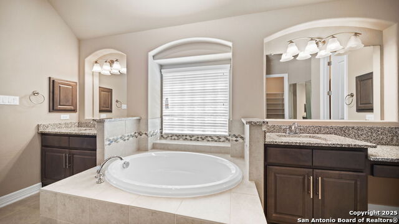
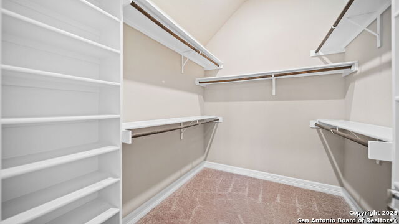
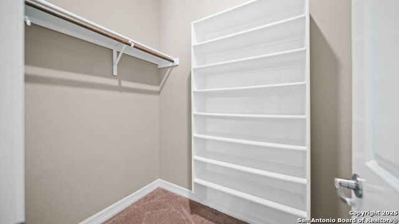
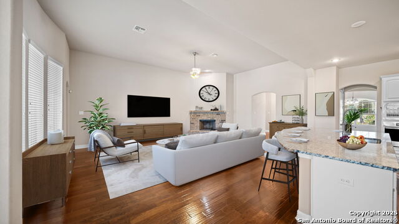







- MLS#: 1876571 ( Single Residential )
- Street Address: 287 Cascade
- Viewed: 85
- Price: $700,000
- Price sqft: $211
- Waterfront: No
- Year Built: 2017
- Bldg sqft: 3311
- Bedrooms: 4
- Total Baths: 4
- Full Baths: 3
- 1/2 Baths: 1
- Garage / Parking Spaces: 3
- Days On Market: 102
- Additional Information
- County: MEDINA
- City: Castroville
- Zipcode: 78009
- Subdivision: Potranco Ranch Medina County
- District: Medina Valley I.S.D.
- Elementary School: Potranco
- Middle School: Loma Alta
- High School: Medina Valley
- Provided by: Keller Williams Heritage
- Contact: Karen Gonzales
- (334) 354-9200

- DMCA Notice
-
DescriptionStunning one story retreat on one of the largest lots in the neighborhood with no back neighbors thanks to a natural greenbelt buffer. This home features 4 bedrooms, 3.5 bathrooms, and high ceilings throughout. The grand living room showcases a stone and brick fireplace, flowing seamlessly to a chef's kitchen with oversized island, upgraded vent hood, granite countertops, stainless steel appliances, walk in pantry, breakfast nook, and bar area. Entertain with ease in the formal dining room, large front porch, oversized covered patio, and custom pavilion. The primary suite offers a spa like retreat with double vanities, soaking tub, and separate shower. Secondary bedrooms include one en suite guest suite and two connected by a Jack and Jill bath, each with private vanities. Additional highlights include an office/flex room, movie theater, and 3 car side entry garage. Mature oaks and persimmons frame the backyard, creating a private and serene outdoor setting perfect for gatherings or relaxation.
Property Location and Similar Properties
All
Similar
Features
Possible Terms
- Conventional
- FHA
- VA
- TX Vet
- Cash
Air Conditioning
- One Central
Builder Name
- Endeavor Wall Homes
Construction
- Pre-Owned
Contract
- Exclusive Right To Sell
Days On Market
- 97
Currently Being Leased
- No
Dom
- 97
Elementary School
- Potranco
Exterior Features
- Brick
- 4 Sides Masonry
Fireplace
- Not Applicable
Floor
- Carpeting
- Ceramic Tile
- Wood
Foundation
- Slab
Garage Parking
- Three Car Garage
Heating
- Central
Heating Fuel
- Natural Gas
High School
- Medina Valley
Home Owners Association Fee
- 275
Home Owners Association Frequency
- Annually
Home Owners Association Mandatory
- Mandatory
Home Owners Association Name
- POTRANCO RANCH HOA
Inclusions
- Ceiling Fans
- Chandelier
- Washer Connection
- Dryer Connection
- Microwave Oven
- Stove/Range
- Refrigerator
- Disposal
- Dishwasher
- Water Softener (owned)
- Smoke Alarm
- Garage Door Opener
- In Wall Pest Control
- Plumb for Water Softener
- Solid Counter Tops
- City Garbage service
Instdir
- From Loop 1604 West
- Exit on Potranco Road to FM 1957
- Turn Right
- Turn Left to Barden Pkwy
- Turn Left to Painted Rose
- Turn Left to Lantana Path. Property is on the left.
Interior Features
- One Living Area
- Separate Dining Room
- Two Eating Areas
- Island Kitchen
- Walk-In Pantry
- Study/Library
- Media Room
- Secondary Bedroom Down
- 1st Floor Lvl/No Steps
- High Ceilings
- Open Floor Plan
- All Bedrooms Downstairs
- Laundry Main Level
- Laundry Lower Level
- Laundry Room
- Walk in Closets
Kitchen Length
- 15
Legal Desc Lot
- 32
Legal Description
- Potranco Ranch Unit 7B Block 1 Lot 32; Acres .5596
Lot Description
- 1/2-1 Acre
- Level
Lot Improvements
- Street Paved
- Curbs
Middle School
- Loma Alta
Multiple HOA
- No
Neighborhood Amenities
- Controlled Access
- Jogging Trails
Occupancy
- Vacant
Other Structures
- Gazebo
- Shed(s)
- Storage
Possession
- Closing/Funding
Property Type
- Single Residential
Roof
- Composition
School District
- Medina Valley I.S.D.
Source Sqft
- Appsl Dist
Style
- One Story
Total Tax
- 1266431
Views
- 85
Water/Sewer
- Water System
Window Coverings
- All Remain
Year Built
- 2017
Listing Data ©2025 San Antonio Board of REALTORS®
The information provided by this website is for the personal, non-commercial use of consumers and may not be used for any purpose other than to identify prospective properties consumers may be interested in purchasing.Display of MLS data is usually deemed reliable but is NOT guaranteed accurate.
Datafeed Last updated on December 28, 2025 @ 12:00 am
©2006-2025 brokerIDXsites.com - https://brokerIDXsites.com


