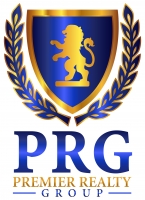
- Sandra Cantu
- Premier Realty Group
- Mobile: 830.765.8566
- Office: 830.488.6166
- sandracantu1212@gmail.com
- Home
- Property Search
- Search results
- 121 Cr 367 , Uvalde, TX 78801
Property Photos
































































- MLS#: 1878488 ( Single Residential )
- Street Address: 121 Cr 367
- Viewed: 83
- Price: $569,000
- Price sqft: $229
- Waterfront: No
- Year Built: 2025
- Bldg sqft: 2482
- Bedrooms: 4
- Total Baths: 3
- Full Baths: 3
- Garage / Parking Spaces: 2
- Days On Market: 187
- Additional Information
- County: UVALDE
- City: Uvalde
- Zipcode: 78801
- Subdivision: Oak Meadows
- District: Uvalde County
- Elementary School: Uvalde
- Middle School: Uvalde
- High School: Uvalde
- Provided by: eXp Realty
- Contact: Douglas Shoemaker
- (830) 279-4950

- DMCA Notice
-
DescriptionBeautiful and functional rural property on 4 acres, just 4 miles south of FM 140. The main home is a completely remodeled 3 bedroom, 2 bathroom layout with an attached 1 bed, 1 bath guest suite behind the garage ideal for multi generational living or rental income. The property includes approx. 2,482 sq ft of total living space, a 2 car garage, a large workshop, 40' connex container, very large RV carport, animal barn for 4 H projects, and additional shed on slab. Recent upgrades include a brand new water well system. Tall trees and a 6' privacy fence on two sides create a peaceful and private atmosphere. A rare combination of space, infrastructure, and country charm ready for immediate enjoyment & only 5 minutes to town, yet out of town feel.
Property Location and Similar Properties
All
Similar
Features
Possible Terms
- Conventional
- FHA
- VA
- Cash
Air Conditioning
- Two Central
Block
- NA
Builder Name
- Riverbluff Homes
Construction
- Pre-Owned
Contract
- Exclusive Right To Sell
Days On Market
- 181
Dom
- 181
Elementary School
- Uvalde
Exterior Features
- 4 Sides Masonry
Fireplace
- Not Applicable
Floor
- Other
Garage Parking
- Two Car Garage
Heating
- Central
Heating Fuel
- Electric
High School
- Uvalde
Home Owners Association Mandatory
- None
Home Faces
- North
Inclusions
- Ceiling Fans
Instdir
- Turn S on 140 from 117
- just S of Uvalde. Travel approx 4 miles to CR 367
- on the right. Take a right and it's 3rd while house on left under large trees.
Interior Features
- One Living Area
- Island Kitchen
- Open Floor Plan
- Maid's Quarters
Kitchen Length
- 15
Legal Description
- C4510 Oak Meadows Estate #2 Lot 5 4.0 Acres
Middle School
- Uvalde
Neighborhood Amenities
- None
Owner Lrealreb
- Yes
Ph To Show
- 830-279-4950
Possession
- Closing/Funding
Property Type
- Single Residential
Roof
- Composition
School District
- Uvalde County
Source Sqft
- Bldr Plans
Style
- One Story
Total Tax
- 3069
Views
- 83
Water/Sewer
- Private Well
- Septic
Window Coverings
- None Remain
Year Built
- 2025
Listing Data ©2025 San Antonio Board of REALTORS®
The information provided by this website is for the personal, non-commercial use of consumers and may not be used for any purpose other than to identify prospective properties consumers may be interested in purchasing.Display of MLS data is usually deemed reliable but is NOT guaranteed accurate.
Datafeed Last updated on December 28, 2025 @ 12:00 am
©2006-2025 brokerIDXsites.com - https://brokerIDXsites.com


