
- Sandra Cantu
- Premier Realty Group
- Mobile: 830.765.8566
- Office: 830.488.6166
- sandracantu1212@gmail.com
- Home
- Property Search
- Search results
- 531 Lilly Bluff, Castroville, TX 78009
Property Photos
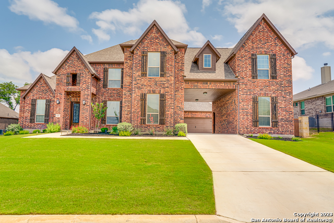

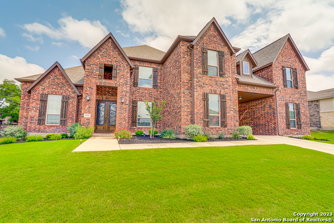
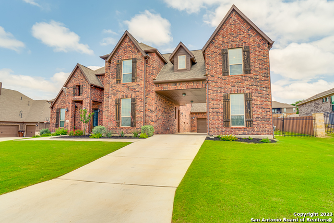
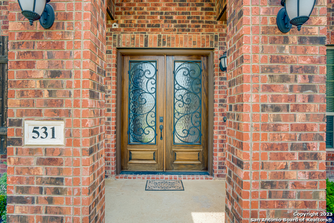
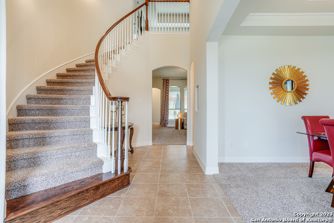
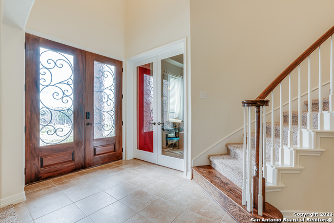
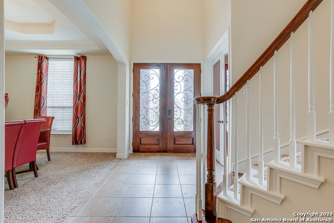
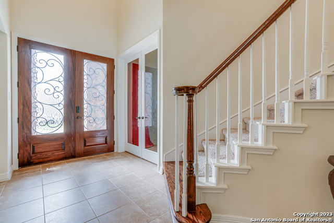
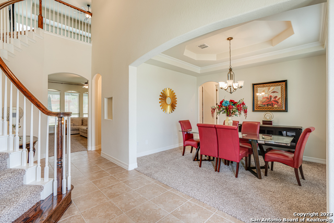
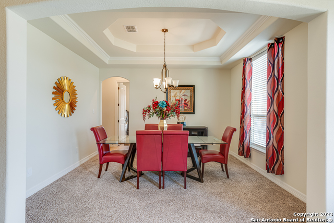
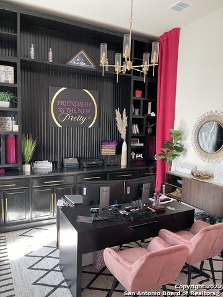
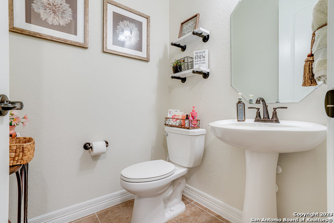
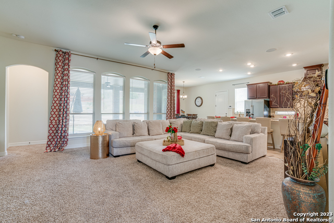
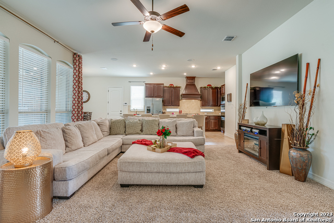
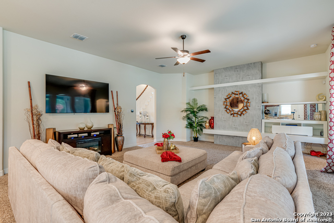
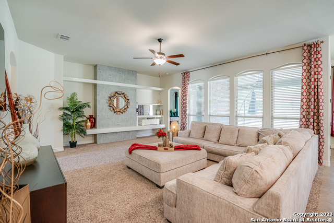
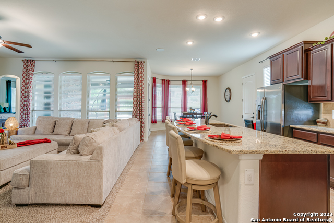
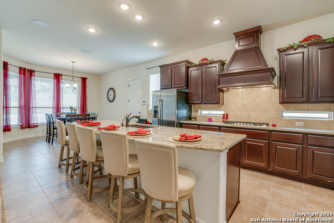
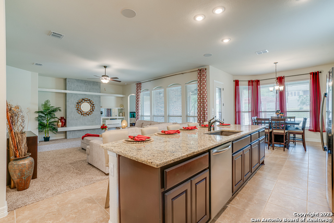
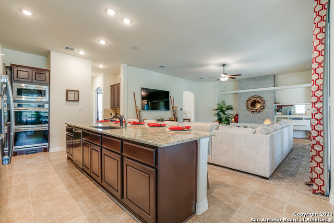
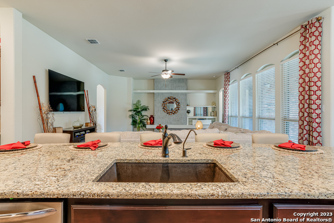
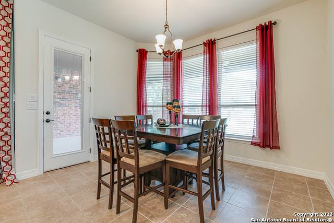
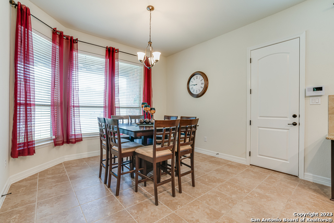
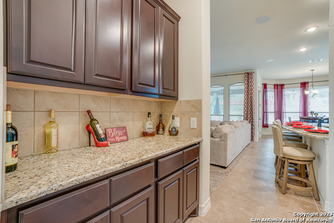
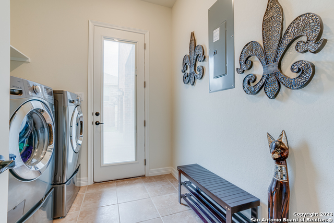
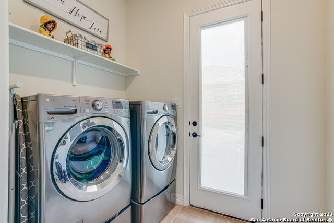
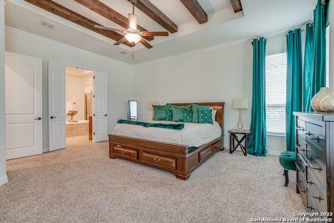
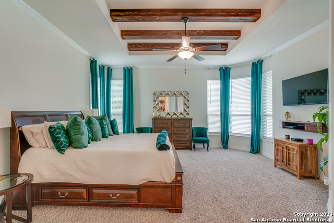
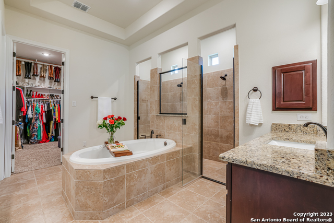
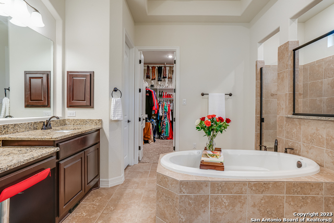
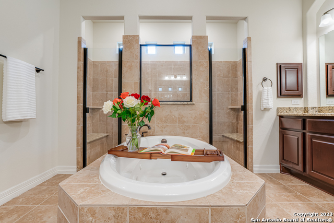
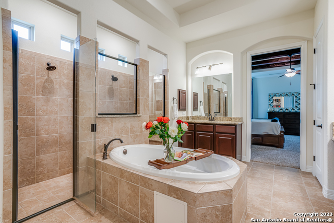
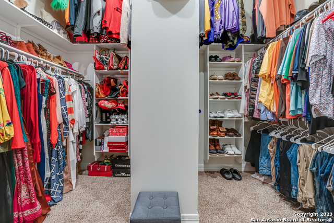
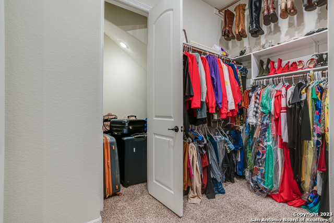
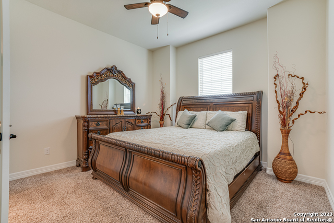
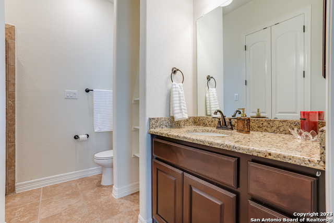
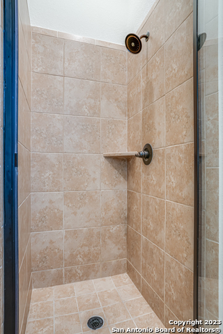
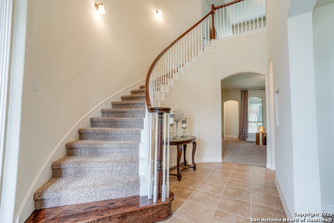
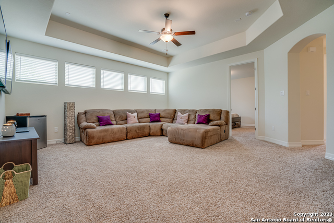
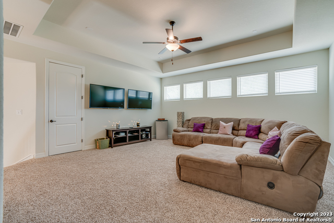
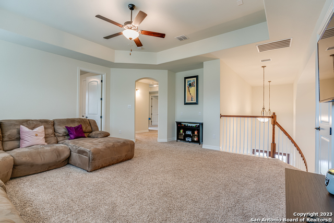
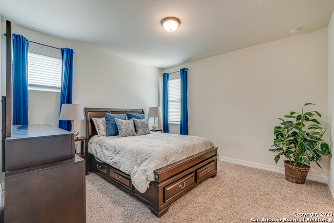
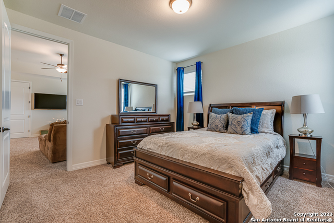
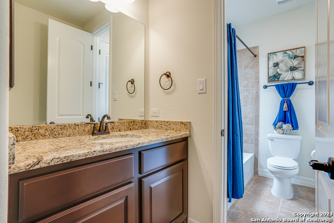
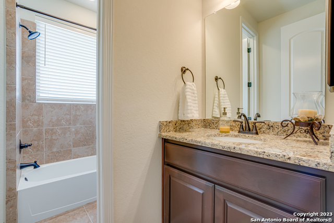
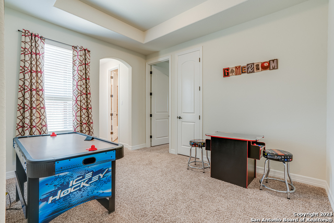
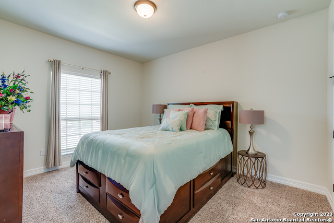
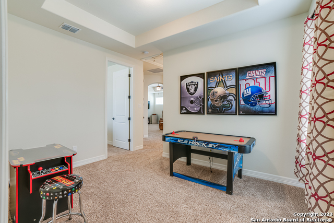
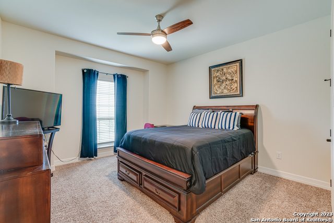
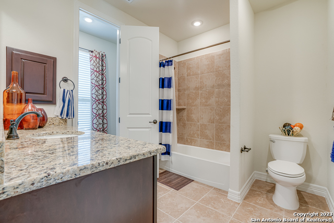
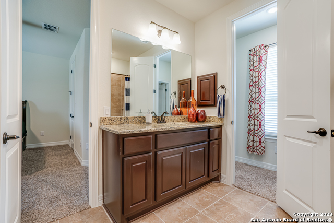
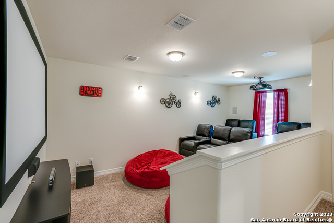
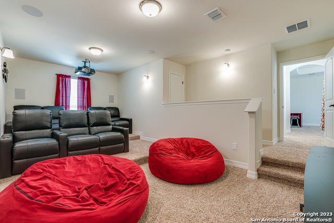
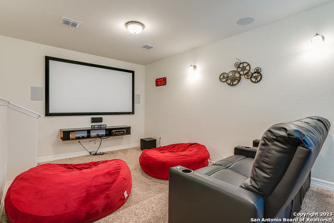
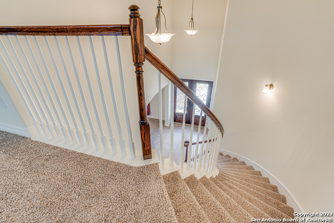
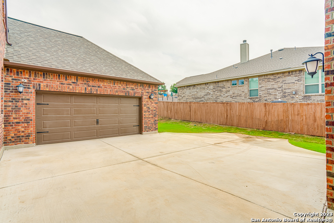
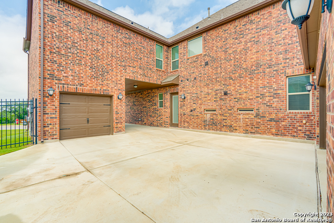
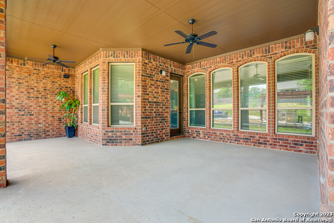
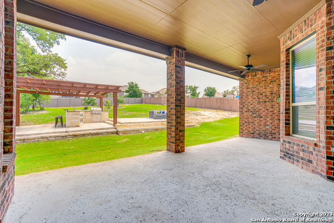
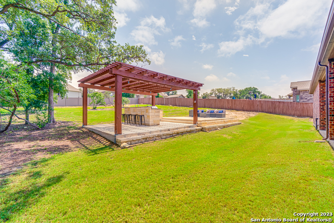
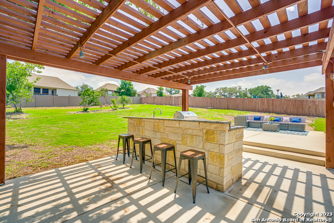
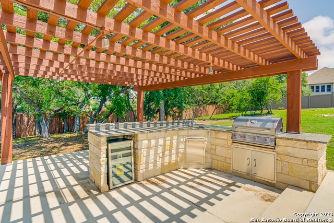
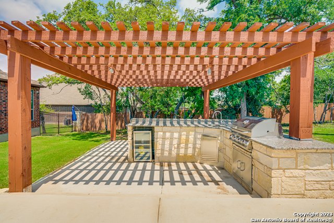
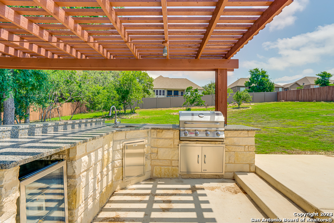
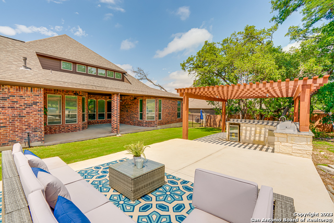
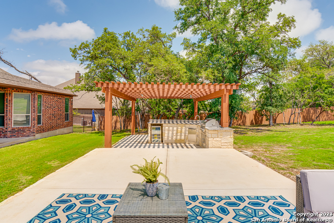
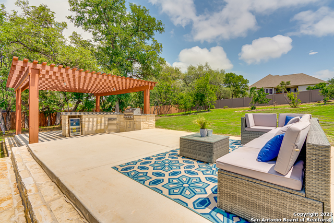
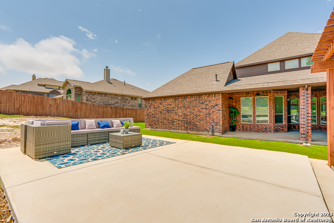
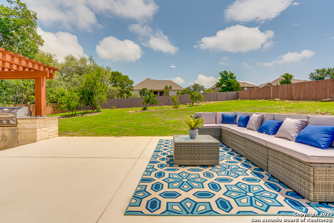
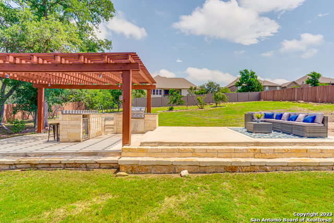
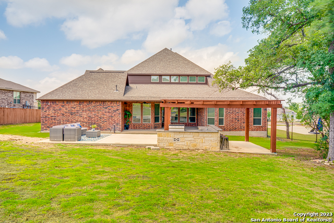
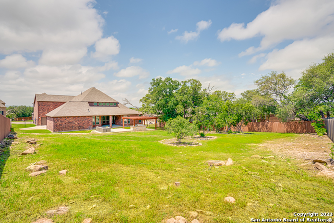
- MLS#: 1879667 ( Single Residential )
- Street Address: 531 Lilly Bluff
- Viewed: 314
- Price: $880,000
- Price sqft: $216
- Waterfront: No
- Year Built: 2021
- Bldg sqft: 4078
- Bedrooms: 5
- Total Baths: 5
- Full Baths: 4
- 1/2 Baths: 1
- Garage / Parking Spaces: 3
- Days On Market: 177
- Additional Information
- County: MEDINA
- City: Castroville
- Zipcode: 78009
- Subdivision: Potranco Ranch Medina County
- District: Medina Valley I.S.D.
- Elementary School: Potranco
- Middle School: Loma Alta
- High School: Medina Valley
- Provided by: Premier Realty Group Platinum
- Contact: Persia McMillan
- (210) 818-8770

- DMCA Notice
-
DescriptionVA Loan Assumption at 2.25 for qualified buyers + $5,000 Seller Concession!Welcome to luxury living in the gated Potranco Ranch community! This stunning 5 bed, 4.5 bath home sits on a half acre lot and features soaring ceilings, a chef's kitchen with double ovens and butler's pantry, and a spacious open concept living area. The first floor owner's suite boasts a spa like bath and patio access. Guests will love the downstairs suite with walk in shower. Upstairs includes loft, gameroom, a high tech media room with surround sound, and 3 more bedrooms with walk in closets. Enjoy outdoor entertaining with a covered patio, gazebo, outdoor kitchen, and courtyard style 3 car garage. Upgrades include central vacuum, water softener, full gutters, extended driveway, and more. Conveniently located near HEB, major highways, and military bases.(Furniture, projector & appliances do not convey but negotiable)
Buyer's Agent Commission
- Buyer's Agent Commission: 3.00%
- Paid By: Seller
- Compensation can only be paid to a Licensed Real Estate Broker
Property Location and Similar Properties
All
Similar
Features
Possible Terms
- Conventional
- FHA
- VA
- TX Vet
- Cash
- Assumption w/Qualifying
- Other
Accessibility
- 2+ Access Exits
- Int Door Opening 32"+
- Hallways 42" Wide
- First Floor Bath
- Full Bath/Bed on 1st Flr
- First Floor Bedroom
- Stall Shower
Air Conditioning
- Two Central
- Zoned
Builder Name
- kindred
Construction
- Pre-Owned
Contract
- Exclusive Right To Sell
Days On Market
- 172
Currently Being Leased
- No
Dom
- 172
Elementary School
- Potranco
Energy Efficiency
- Programmable Thermostat
- 12"+ Attic Insulation
- Double Pane Windows
- Variable Speed HVAC
- Energy Star Appliances
- Ceiling Fans
Exterior Features
- Brick
Fireplace
- Not Applicable
Floor
- Carpeting
- Ceramic Tile
Foundation
- Slab
Garage Parking
- Three Car Garage
Green Certifications
- HERS Rated
Heating
- Central
- 2 Units
Heating Fuel
- Natural Gas
High School
- Medina Valley
Home Owners Association Fee
- 150
Home Owners Association Frequency
- Annually
Home Owners Association Mandatory
- Mandatory
Home Owners Association Name
- DIAMOND ASSOCIATION MANAGEMENT & CONSULTING
Inclusions
- Ceiling Fans
- Chandelier
- Central Vacuum
- Washer Connection
- Dryer Connection
- Cook Top
- Built-In Oven
- Self-Cleaning Oven
- Microwave Oven
- Stove/Range
- Gas Cooking
- Gas Grill
- Disposal
- Dishwasher
- Ice Maker Connection
- Water Softener (owned)
- Vent Fan
- Smoke Alarm
- Security System (Owned)
- Pre-Wired for Security
- Gas Water Heater
- Garage Door Opener
- In Wall Pest Control
- Plumb for Water Softener
- Solid Counter Tops
- Double Ovens
- Carbon Monoxide Detector
- 2+ Water Heater Units
- Private Garbage Service
Instdir
- Potranco Rd to Potranco Ranch (2nd Gate)...Right on Holly Way to left on Lilly Bluff
Interior Features
- One Living Area
- Separate Dining Room
- Eat-In Kitchen
- Two Eating Areas
- Island Kitchen
- Breakfast Bar
- Walk-In Pantry
- Study/Library
- Game Room
- Media Room
- Loft
- Utility Room Inside
- Secondary Bedroom Down
- High Ceilings
- Open Floor Plan
- Cable TV Available
- High Speed Internet
- Laundry Main Level
- Laundry Room
- Walk in Closets
- Attic - Access only
- Attic - Pull Down Stairs
Kitchen Length
- 21
Legal Desc Lot
- 47
Legal Description
- POTRANCO RANCH UNIT 12 BLOCK 5 LOT 47
Lot Description
- 1/2-1 Acre
- Mature Trees (ext feat)
- Sloping
Lot Improvements
- Street Paved
- Curbs
- Sidewalks
- Streetlights
- Fire Hydrant w/in 500'
- Asphalt
Middle School
- Loma Alta
Miscellaneous
- Builder 10-Year Warranty
- Virtual Tour
Multiple HOA
- No
Neighborhood Amenities
- Controlled Access
- Jogging Trails
Occupancy
- Owner
Other Structures
- Gazebo
Owner Lrealreb
- No
Ph To Show
- 210-222-2227
Possession
- Closing/Funding
- Negotiable
Property Type
- Single Residential
Roof
- Composition
School District
- Medina Valley I.S.D.
Source Sqft
- Appsl Dist
Style
- Two Story
Total Tax
- 15220
Utility Supplier Elec
- Medina Elect
Utility Supplier Gas
- CPS Energy
Utility Supplier Grbge
- Tiger Sanita
Utility Supplier Sewer
- Yancey Water
Utility Supplier Water
- Yancey Water
Views
- 314
Water/Sewer
- Water System
Window Coverings
- All Remain
Year Built
- 2021
Listing Data ©2025 San Antonio Board of REALTORS®
The information provided by this website is for the personal, non-commercial use of consumers and may not be used for any purpose other than to identify prospective properties consumers may be interested in purchasing.Display of MLS data is usually deemed reliable but is NOT guaranteed accurate.
Datafeed Last updated on December 27, 2025 @ 12:00 am
©2006-2025 brokerIDXsites.com - https://brokerIDXsites.com


