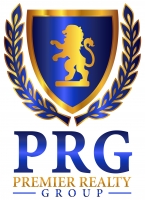
- Sandra Cantu
- Premier Realty Group
- Mobile: 830.765.8566
- Office: 830.488.6166
- sandracantu1212@gmail.com
- Home
- Property Search
- Search results
- 591 Fm 2200 , Devine, TX 78016
Property Photos
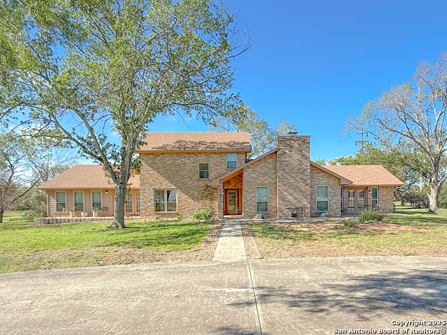

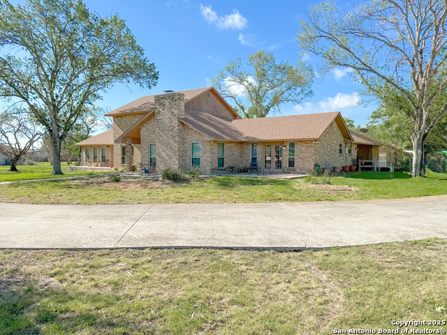
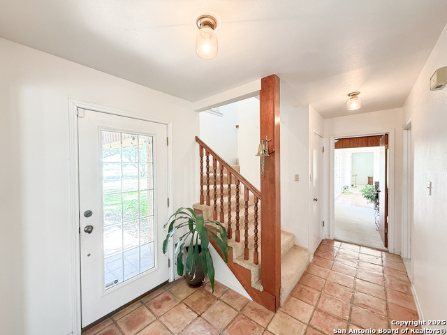
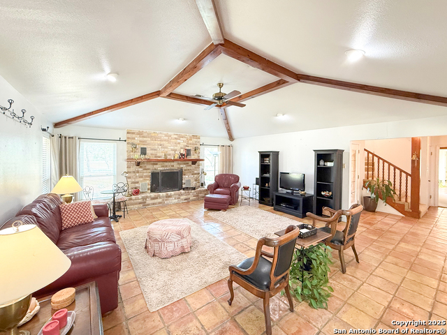
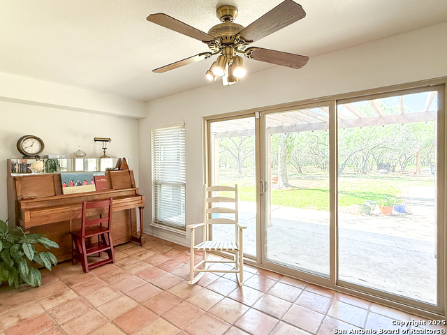
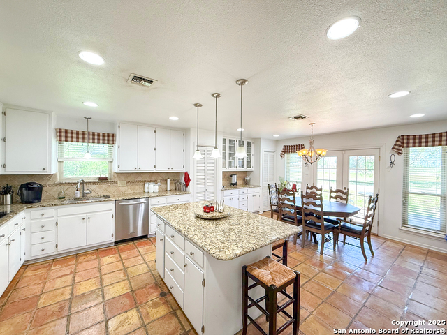
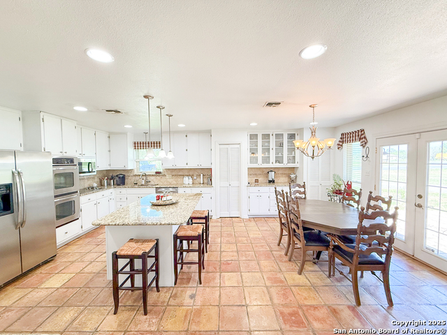
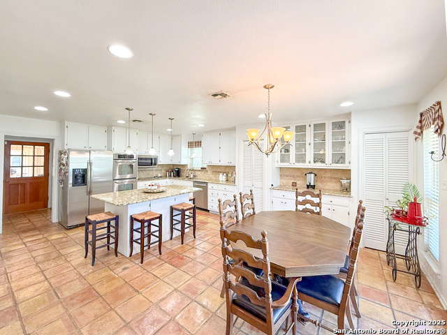
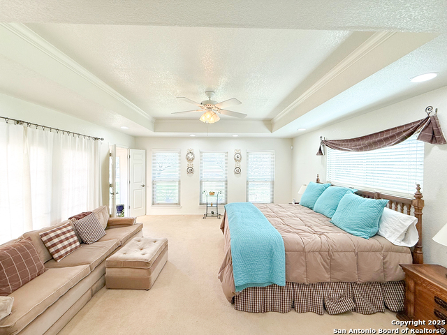
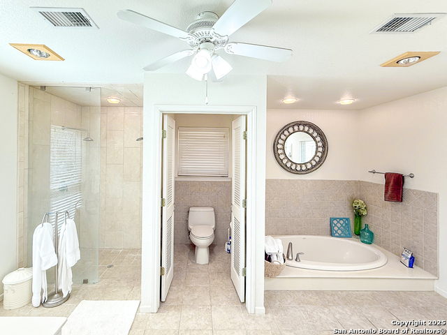
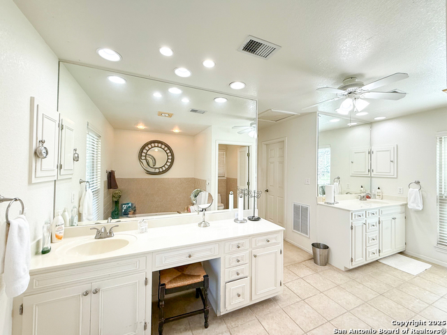
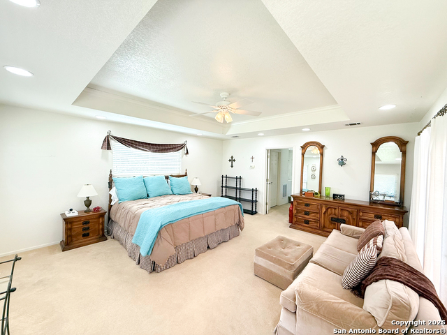
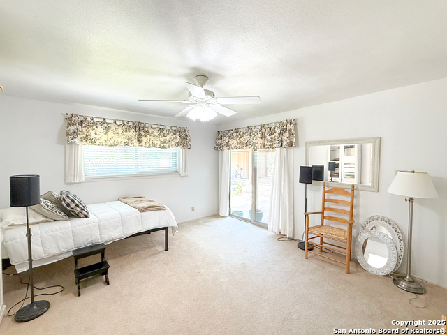
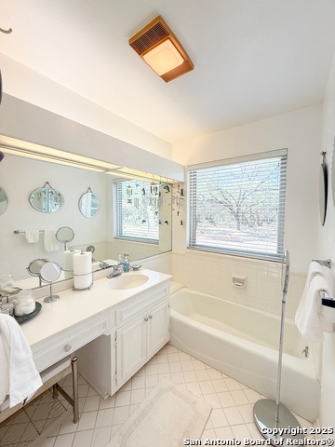
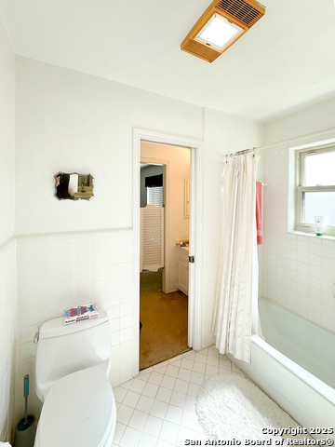
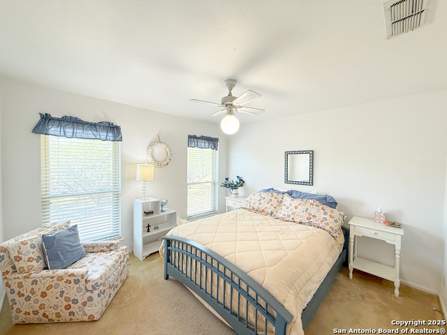
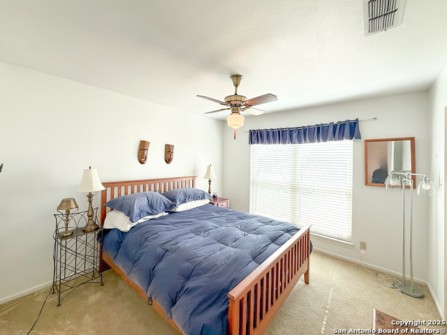
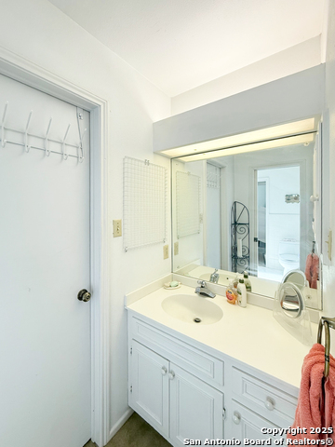
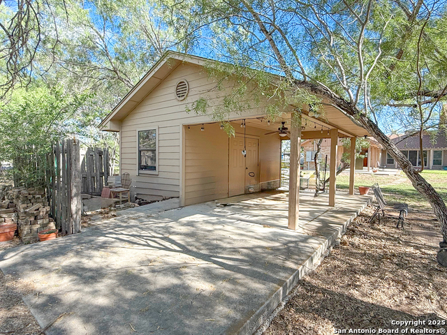
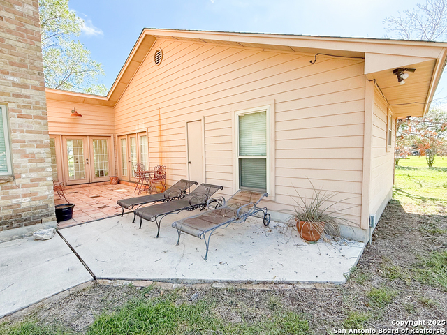
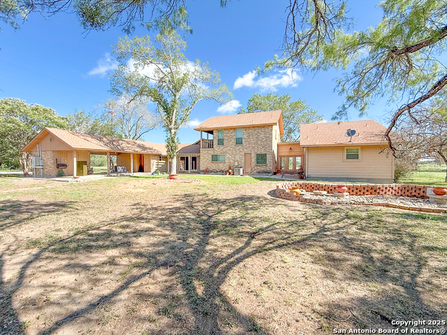
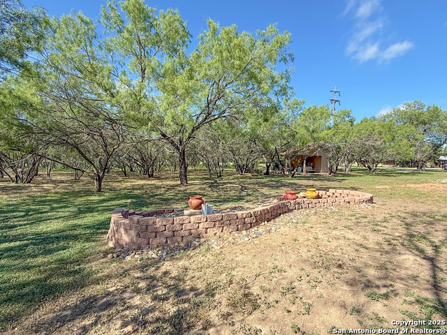
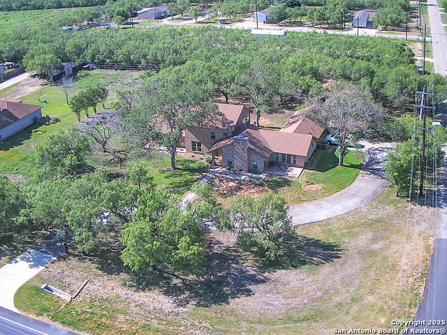
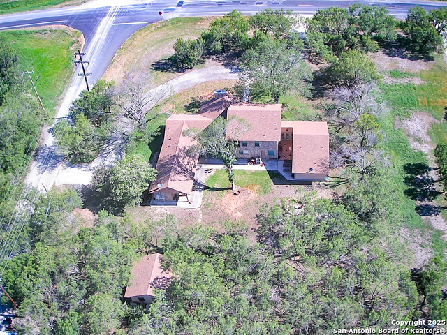
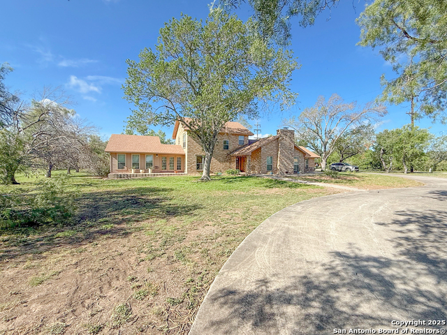
- MLS#: 1879732 ( Single Residential )
- Street Address: 591 Fm 2200
- Viewed: 59
- Price: $475,000
- Price sqft: $147
- Waterfront: No
- Year Built: 1983
- Bldg sqft: 3234
- Bedrooms: 4
- Total Baths: 4
- Full Baths: 3
- 1/2 Baths: 1
- Garage / Parking Spaces: 2
- Days On Market: 183
- Additional Information
- County: MEDINA
- City: Devine
- Zipcode: 78016
- Subdivision: A0713 F. Nigglisurvey 1; Acres
- District: Devine
- Elementary School: Devine
- Middle School: Devine
- High School: Devine
- Provided by: KW Thompson Houston Real Estate
- Contact: Eileen Woolsey
- (830) 663-1113

- DMCA Notice
-
DescriptionStill searching for your dream home? Look no further it's right here, just outside of Devine! This stunning 4 bedroom, 3.5 bath home sits on two spacious acres and is a true culinary enthusiast's dream. With a beautifully designed kitchen and an inviting outdoor space, it's perfect for entertaining family and friends. There's plenty of room for everyone whether you're hosting gatherings or simply enjoying quiet country living. This home offers the perfect blend of comfort, space, and charm.
Property Location and Similar Properties
All
Similar
Features
Possible Terms
- Conventional
- FHA
- VA
- Cash
Air Conditioning
- Two Central
Apprx Age
- 42
Builder Name
- Unkown
Construction
- Pre-Owned
Contract
- Exclusive Right To Sell
Days On Market
- 377
Dom
- 183
Elementary School
- Devine
Exterior Features
- 3 Sides Masonry
Fireplace
- Living Room
Floor
- Carpeting
- Saltillo Tile
Foundation
- Slab
Garage Parking
- Two Car Garage
Heating
- Central
Heating Fuel
- Electric
High School
- Devine
Home Owners Association Mandatory
- None
Inclusions
- Ceiling Fans
- Washer Connection
- Dryer Connection
- Built-In Oven
- Stove/Range
- Dishwasher
- Wet Bar
- Solid Counter Tops
- Custom Cabinets
- City Garbage service
Instdir
- IH 35 south exit ST HWY 173
- take a left at 2200 house is on the left corner after the Middle School
Interior Features
- One Living Area
- Separate Dining Room
- Eat-In Kitchen
- Breakfast Bar
- Walk-In Pantry
- Study/Library
- Shop
- Utility Room Inside
- High Ceilings
- Laundry Main Level
Kitchen Length
- 22
Legal Description
- A0713 F. Niggli Survey 1; 1.007 Acres and 1.0 ACRES
Middle School
- Devine
Neighborhood Amenities
- None
Occupancy
- Vacant
Other Structures
- Storage
Owner Lrealreb
- No
Ph To Show
- 210-222-2222
Possession
- Closing/Funding
Property Type
- Single Residential
Roof
- Composition
School District
- Devine
Source Sqft
- Appsl Dist
Style
- Two Story
Total Tax
- 8010
Views
- 59
Water/Sewer
- Septic
Window Coverings
- Some Remain
Year Built
- 1983
Listing Data ©2025 San Antonio Board of REALTORS®
The information provided by this website is for the personal, non-commercial use of consumers and may not be used for any purpose other than to identify prospective properties consumers may be interested in purchasing.Display of MLS data is usually deemed reliable but is NOT guaranteed accurate.
Datafeed Last updated on December 28, 2025 @ 12:00 am
©2006-2025 brokerIDXsites.com - https://brokerIDXsites.com


