
- Sandra Cantu
- Premier Realty Group
- Mobile: 830.765.8566
- Office: 830.488.6166
- sandracantu1212@gmail.com
- Home
- Property Search
- Search results
- Tbd Peggy Pave H90w,c202 W, Uvalde, TX 78801
Property Photos
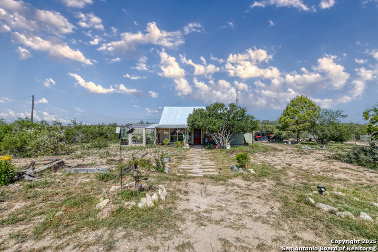

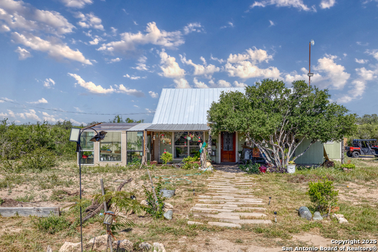
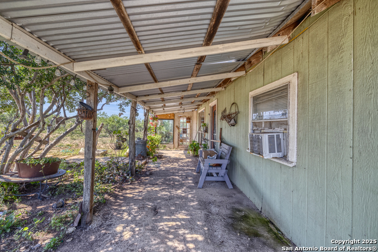
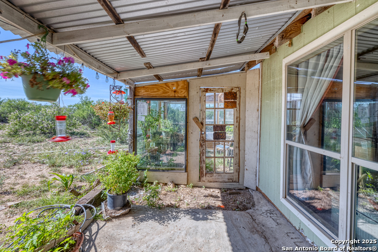
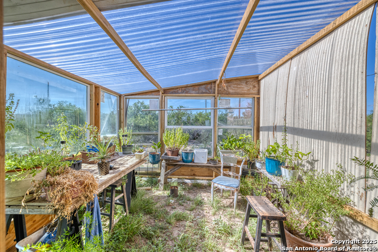
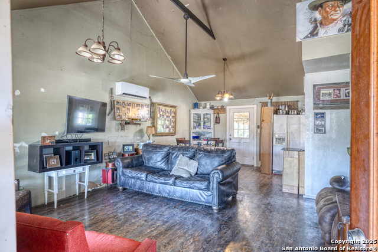
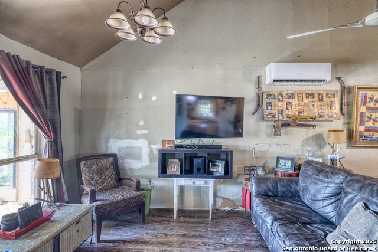
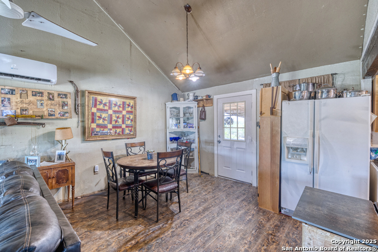
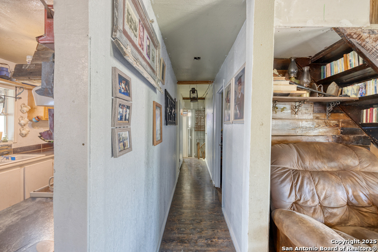
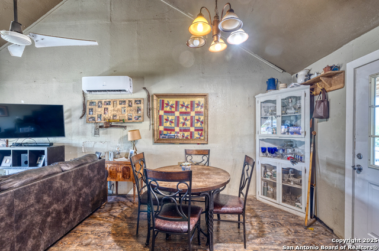
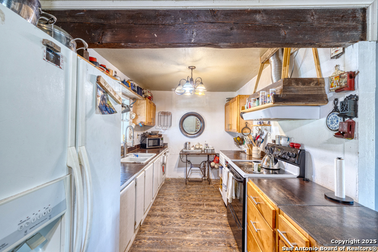
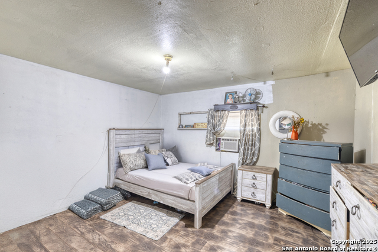
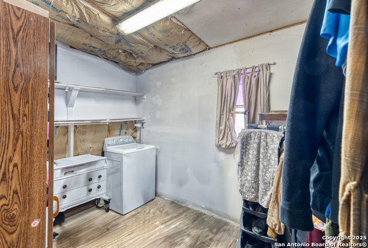
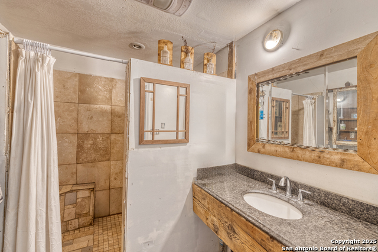
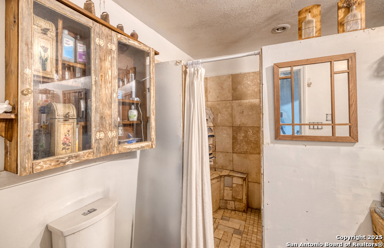
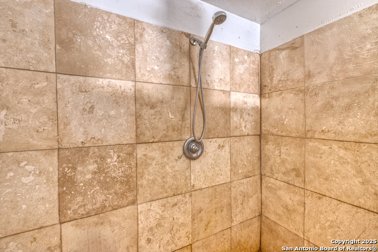
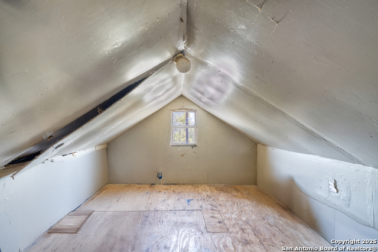
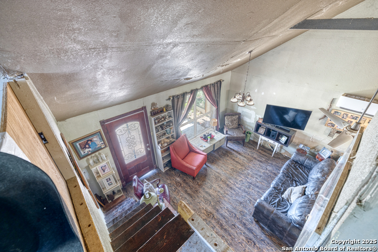
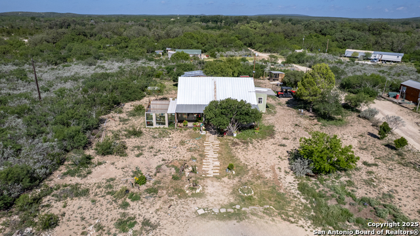
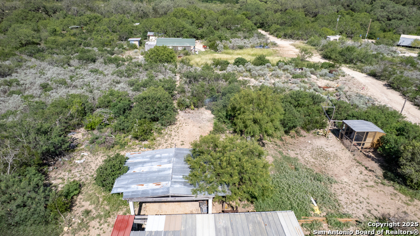
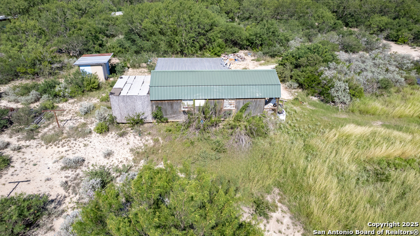
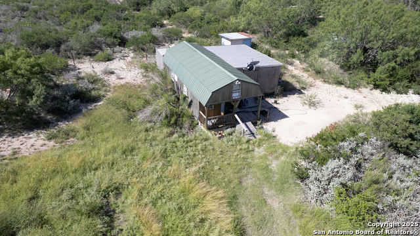
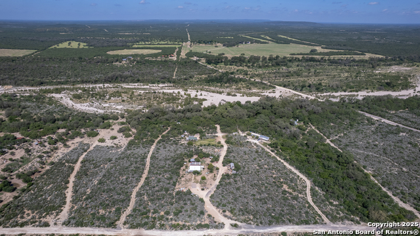
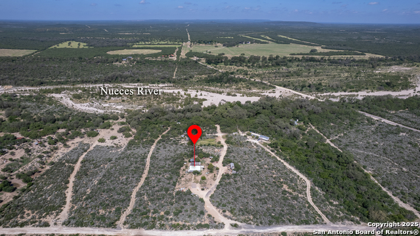
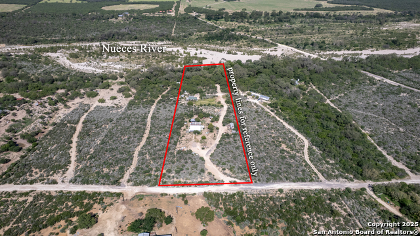
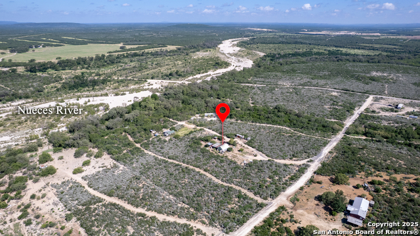
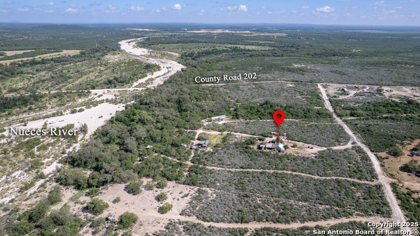
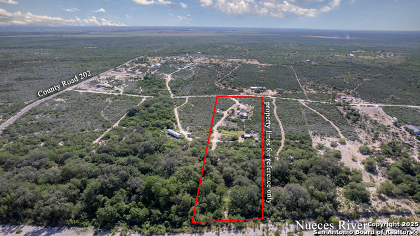
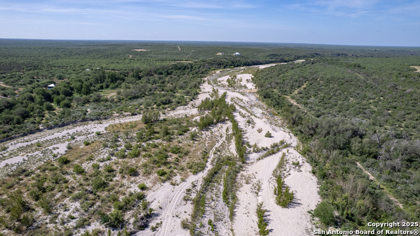
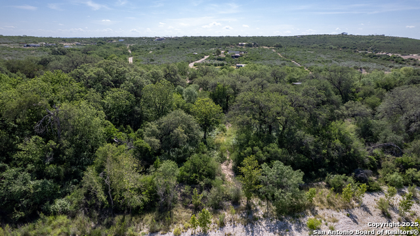
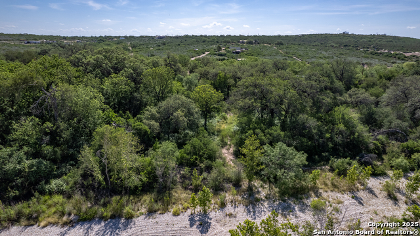
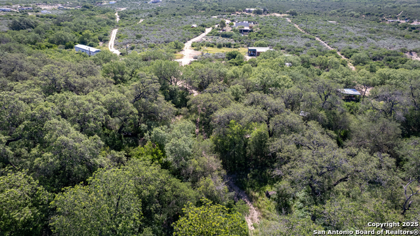
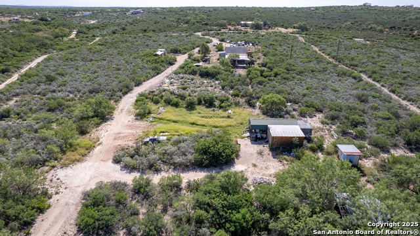
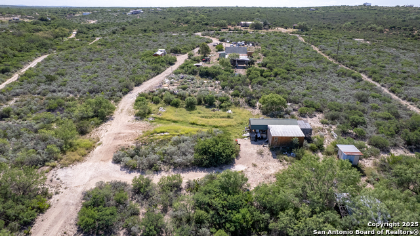
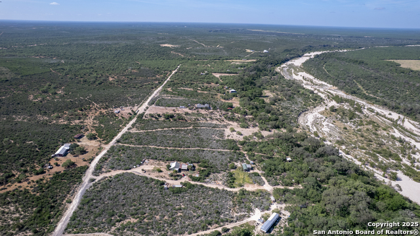
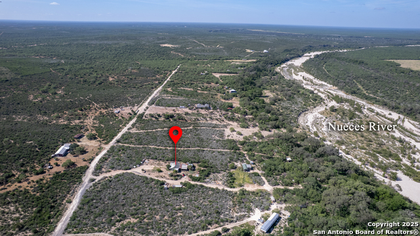
- MLS#: 1880531 ( Single Residential )
- Street Address: Tbd Peggy Pave H90w,c202 W
- Viewed: 2
- Price: $110,000
- Price sqft: $143
- Waterfront: No
- Year Built: 2003
- Bldg sqft: 767
- Bedrooms: 1
- Total Baths: 1
- Full Baths: 1
- Garage / Parking Spaces: 1
- Days On Market: 38
- Additional Information
- County: UVALDE
- City: Uvalde
- Zipcode: 78801
- District: Uvalde CISD
- Elementary School: Uvalde
- Middle School: Uvalde
- High School: Uvalde
- Provided by: The Jennifer Jo Real Estate Broker
- Contact: Jennifer Suarez
- (830) 279-6923

- DMCA Notice
-
DescriptionCharming Country Cottage with River Access on 5 Acres Are you looking for a property with river access at a great price point? Look no further! This picturesque 5 acre property offers the perfect setting for peaceful, country cottage living.Surrounded by beautiful mature trees, this home features a garden house, a cozy loft, and a welcoming, cottage like charm throughout. Inside, you'll find an open concept layout connecting the dining area and kitchen, a comfortable laundry room, a spacious master bedroom, and plenty of natural light.While the home is in need of some TLC, the potential is truly incredible ideal for those looking to customize a home to their taste in a serene, natural setting. Don't miss this unique opportunity.
Property Location and Similar Properties
All
Similar
Features
Possible Terms
- Conventional
- Cash
Air Conditioning
- Not Applicable
Apprx Age
- 22
Block
- N/A
Builder Name
- N/A
Construction
- Pre-Owned
Contract
- Exclusive Right To Sell
Days On Market
- 11
Dom
- 11
Elementary School
- Uvalde
Exterior Features
- Wood
Fireplace
- Not Applicable
Floor
- Vinyl
- Other
Garage Parking
- None/Not Applicable
Heating
- Other
Heating Fuel
- Other
High School
- Uvalde
Home Owners Association Mandatory
- None
Home Faces
- East
Inclusions
- Ceiling Fans
Instdir
- FROM HWY 90 E HEAD WEST AND TURN ONTO COUNTY RD 202. THEN TURN LEFT ONTO NUCESS RIVER RD PROPERTY WILL BE ON THE RIGHT.
Interior Features
- One Living Area
Legal Description
- C4350 NUECES FALLS SUBDIVISION LOT 5 5.01
Middle School
- Uvalde
Neighborhood Amenities
- None
Owner Lrealreb
- No
Ph To Show
- 8302796923
Possession
- Closing/Funding
Property Type
- Single Residential
Roof
- Other
School District
- Uvalde CISD
Source Sqft
- Appsl Dist
Style
- One Story
Total Tax
- 2300
Water/Sewer
- Other
Window Coverings
- None Remain
Year Built
- 2003
Listing Data ©2025 San Antonio Board of REALTORS®
The information provided by this website is for the personal, non-commercial use of consumers and may not be used for any purpose other than to identify prospective properties consumers may be interested in purchasing.Display of MLS data is usually deemed reliable but is NOT guaranteed accurate.
Datafeed Last updated on August 8, 2025 @ 12:00 am
©2006-2025 brokerIDXsites.com - https://brokerIDXsites.com


