
- Sandra Cantu
- Premier Realty Group
- Mobile: 830.765.8566
- Office: 830.488.6166
- sandracantu1212@gmail.com
- Home
- Property Search
- Search results
- 510 Jack Nickolaus, Devine, TX 78016
Property Photos
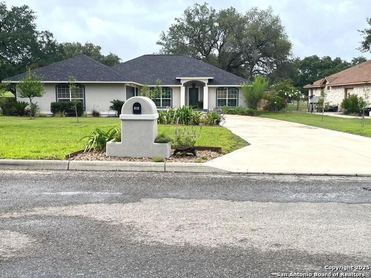

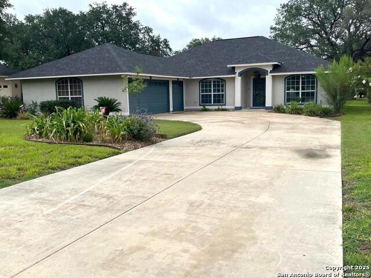
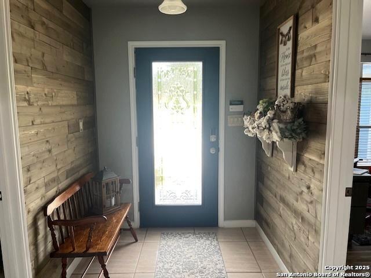
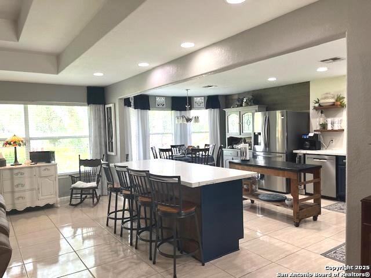
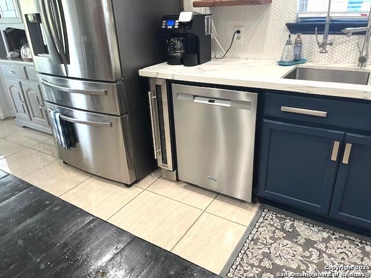
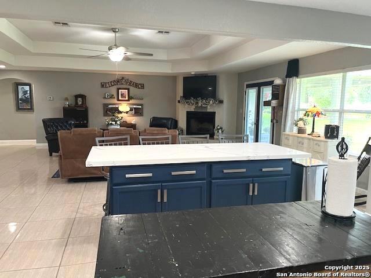
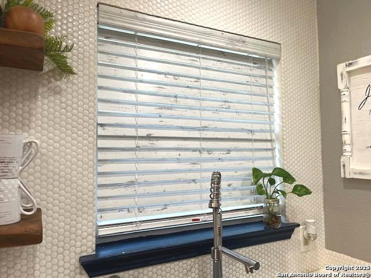
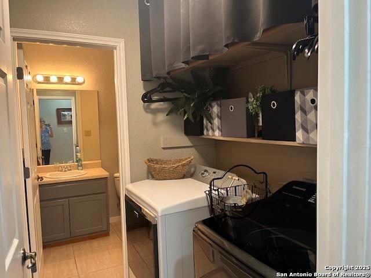
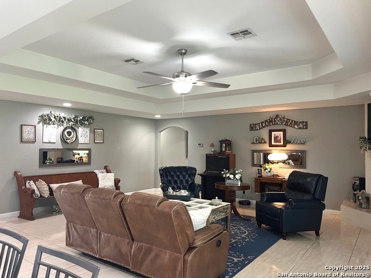
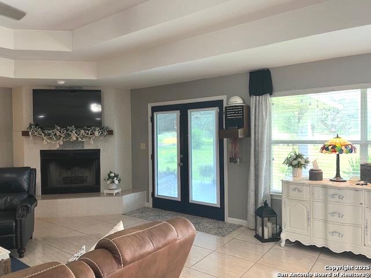
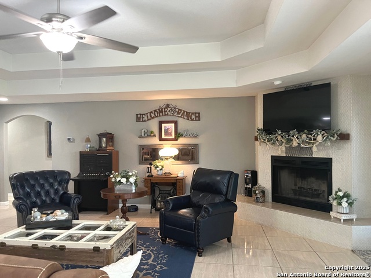
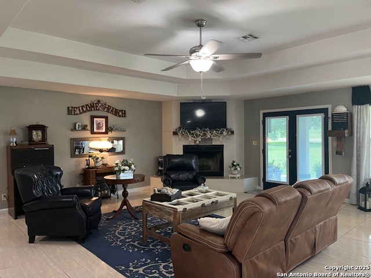
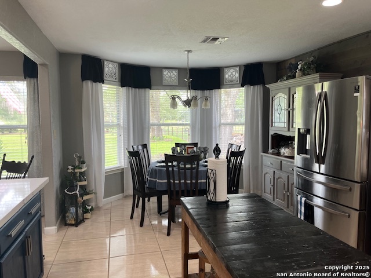
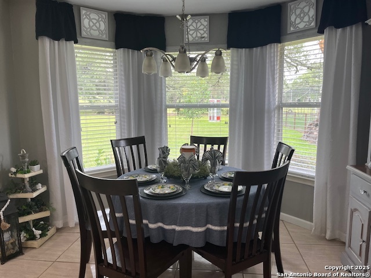
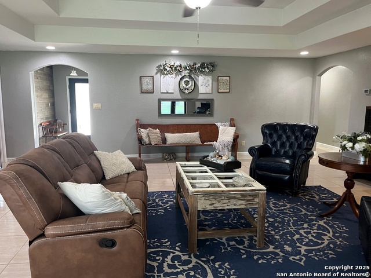
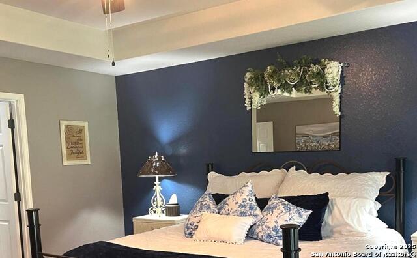
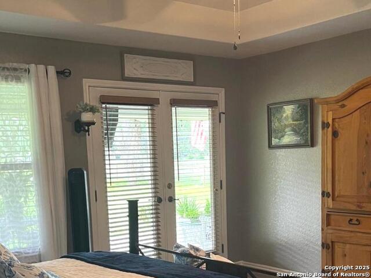
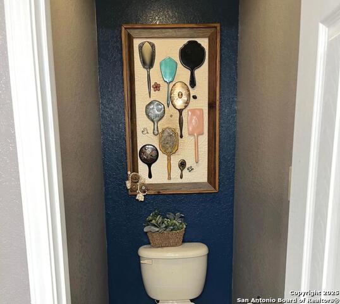
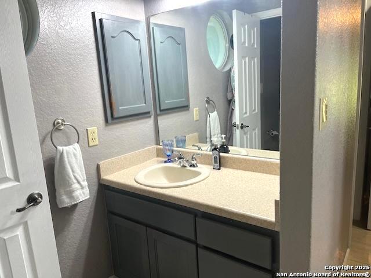
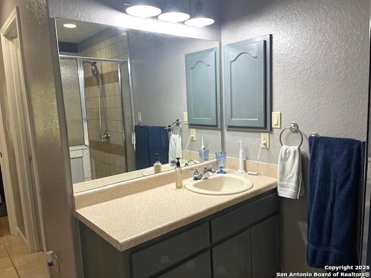
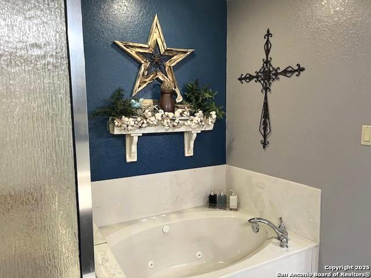
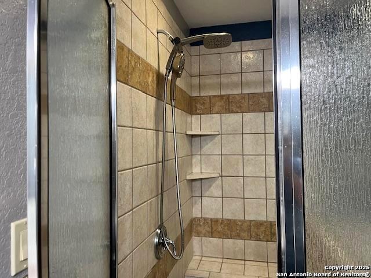
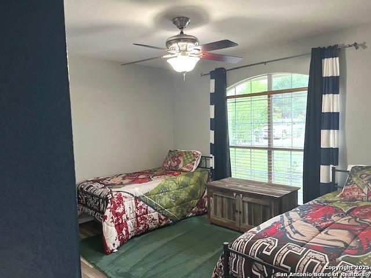
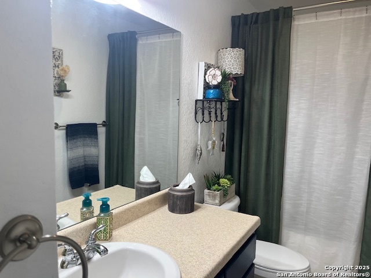
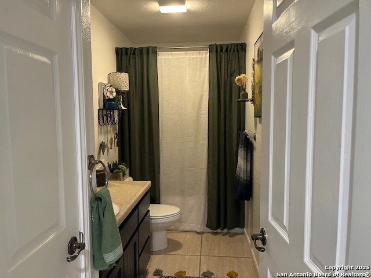
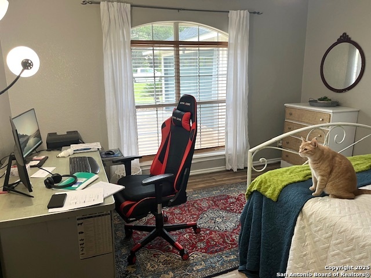
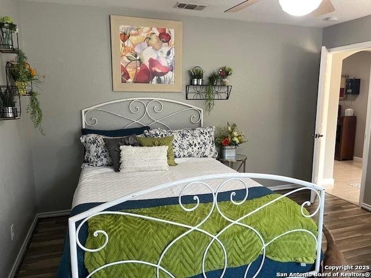
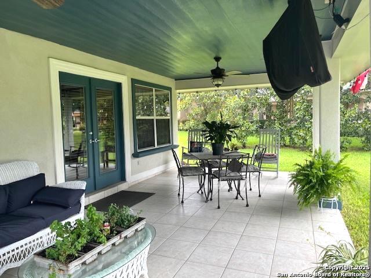
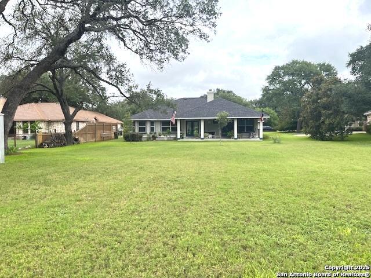
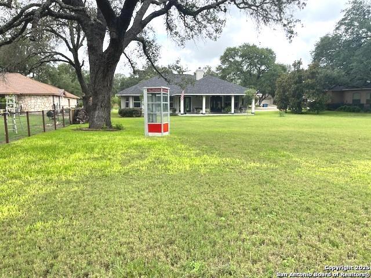
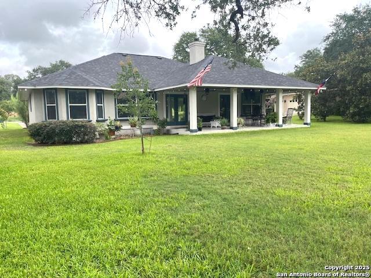
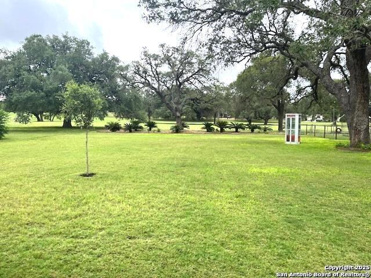





- MLS#: 1880776 ( Single Residential )
- Street Address: 510 Jack Nickolaus
- Viewed: 26
- Price: $435,000
- Price sqft: $215
- Waterfront: No
- Year Built: 2004
- Bldg sqft: 2022
- Bedrooms: 3
- Total Baths: 3
- Full Baths: 2
- 1/2 Baths: 1
- Garage / Parking Spaces: 2
- Days On Market: 35
- Additional Information
- County: MEDINA
- City: Devine
- Zipcode: 78016
- Subdivision: Devine Oaks Subd. Unit 4
- District: Devine
- Elementary School: Call District
- Middle School: Call District
- High School: Devine
- Provided by: LPT Realty, LLC
- Contact: Cynthia Smith
- (210) 275-0568

- DMCA Notice
-
DescriptionBeautifully maintained immaculate home located on the third hole of the Devine Golf Course. Large Lot with lots of well maintained landscaping and sprinkler system. Enjoy the large covered back patio with ceiling fans and a place to put your TV. Great for entertaining. Garage is extra large as well as the driveway. Roof was replaced 2022, A/C new 2023, Outside new paint 2022, water heater in garage replaced 2025, New water softener 2022, Wine refrigerator installed 2024, dishwasher replaced 2025 and new vent hood installed and vented out 2024. This is a must see Home!
Property Location and Similar Properties
All
Similar
Features
Possible Terms
- Conventional
- FHA
- VA
- Cash
Air Conditioning
- One Central
Apprx Age
- 21
Builder Name
- UNKNOWN
Construction
- Pre-Owned
Contract
- Exclusive Right To Sell
Days On Market
- 23
Dom
- 23
Elementary School
- Call District
Exterior Features
- Stucco
Fireplace
- Living Room
Floor
- Marble
- Laminate
Foundation
- Slab
Garage Parking
- Two Car Garage
Heating
- Central
Heating Fuel
- Electric
High School
- Devine
Home Owners Association Mandatory
- None
Inclusions
- Ceiling Fans
- Chandelier
- Washer Connection
- Dryer Connection
- Microwave Oven
- Stove/Range
- Gas Cooking
- Dishwasher
- Ice Maker Connection
- Vent Fan
- Smoke Alarm
- Electric Water Heater
- Garage Door Opener
- Solid Counter Tops
- Custom Cabinets
- City Garbage service
Instdir
- IH 35 South
- Exit 124 (463
- Big Foot) Go through the light at Hwy132 (main St.) to Allman Cemetary Ln. Turn right
- go .8 miles to Jack Nickolaus Dr. turn left. Home is about .7 miles on left.
Interior Features
- One Living Area
- Eat-In Kitchen
- Island Kitchen
- Walk-In Pantry
- Utility Room Inside
- 1st Floor Lvl/No Steps
- Open Floor Plan
- Pull Down Storage
- High Speed Internet
- Laundry Room
Kitchen Length
- 22
Legal Description
- Devine Oaks Subdivision Unit 4 Block 2 Lot 6
Middle School
- Call District
Neighborhood Amenities
- Golf Course
- Clubhouse
Owner Lrealreb
- No
Ph To Show
- 210-222-2227
Possession
- Closing/Funding
Property Type
- Single Residential
Recent Rehab
- No
Roof
- Heavy Composition
School District
- Devine
Source Sqft
- Appsl Dist
Style
- One Story
- Traditional
Total Tax
- 9704.31
Views
- 26
Water/Sewer
- Water System
- Sewer System
Window Coverings
- Some Remain
Year Built
- 2004
Listing Data ©2025 San Antonio Board of REALTORS®
The information provided by this website is for the personal, non-commercial use of consumers and may not be used for any purpose other than to identify prospective properties consumers may be interested in purchasing.Display of MLS data is usually deemed reliable but is NOT guaranteed accurate.
Datafeed Last updated on August 6, 2025 @ 12:00 am
©2006-2025 brokerIDXsites.com - https://brokerIDXsites.com


