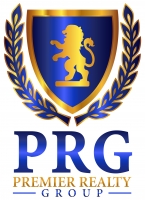
- Sandra Cantu
- Premier Realty Group
- Mobile: 830.765.8566
- Office: 830.488.6166
- sandracantu1212@gmail.com
- Home
- Property Search
- Search results
- 8403 S Meadow Bird Circle, Missouri City, TX 77489
Property Photos
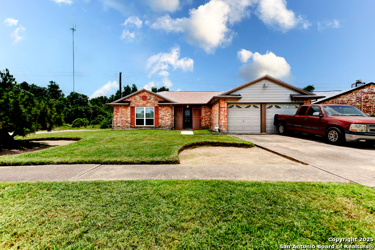

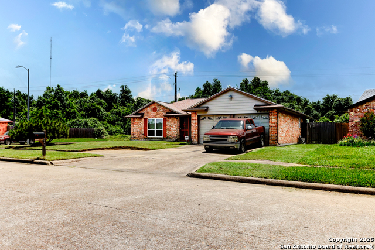
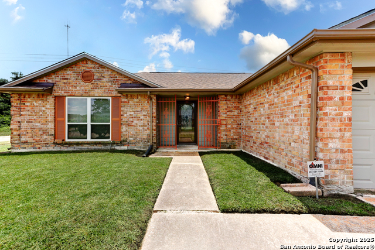
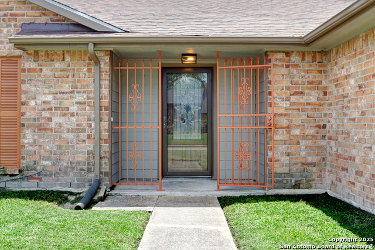
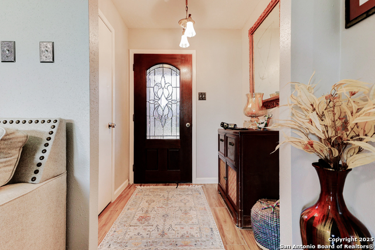
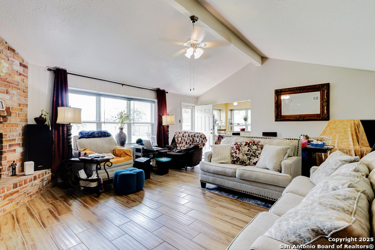
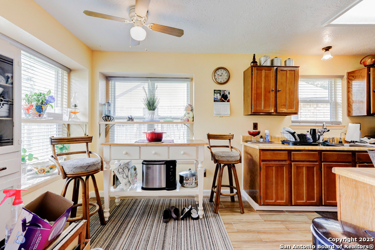
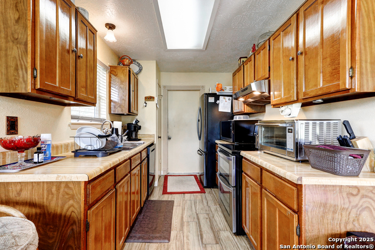
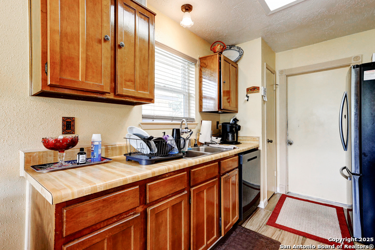
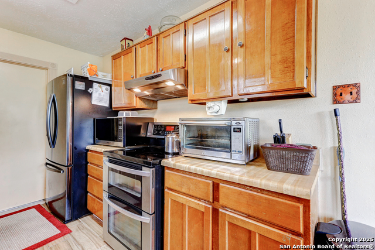
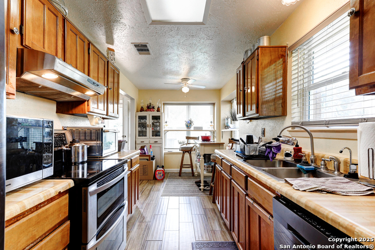
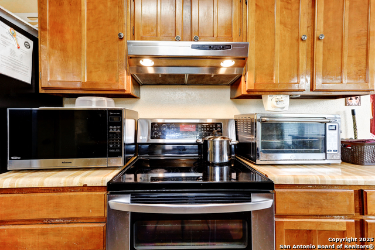
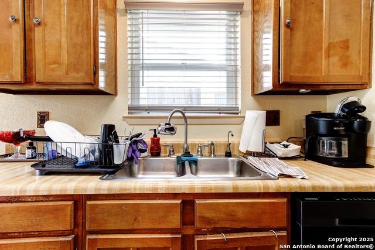
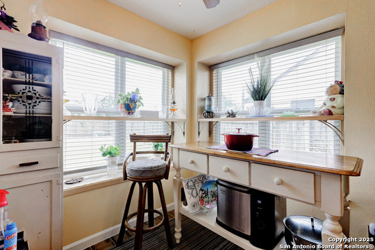
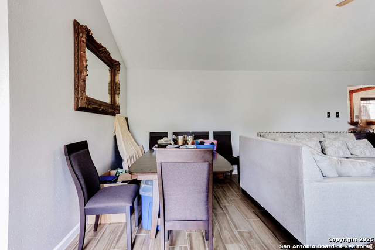
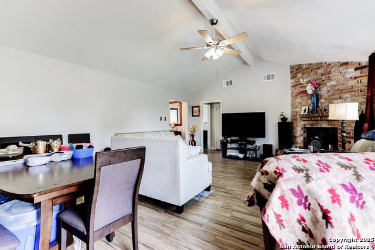
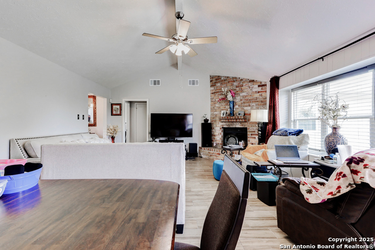
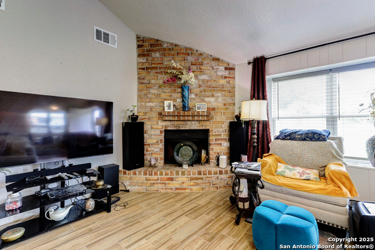
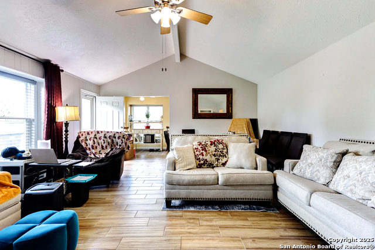
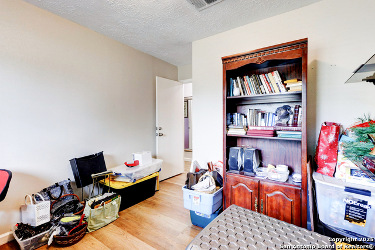
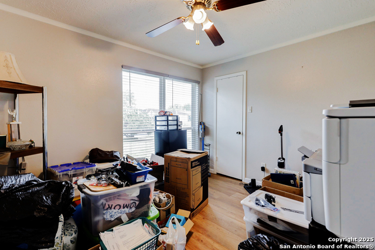
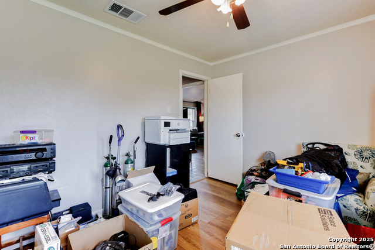
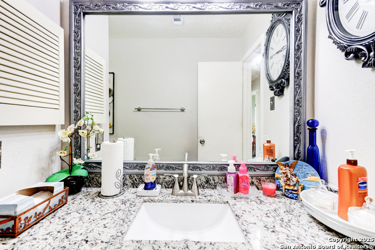
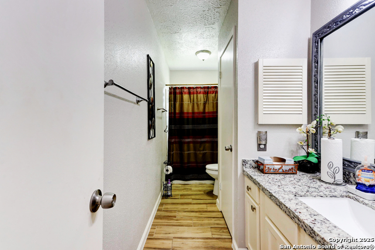
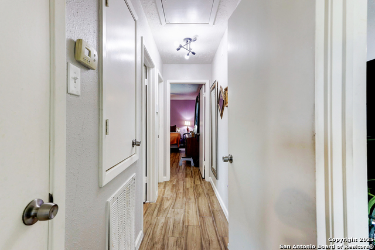
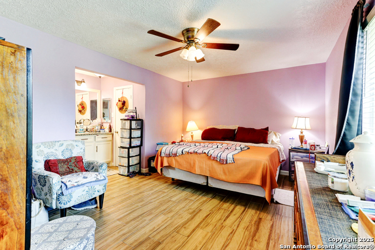
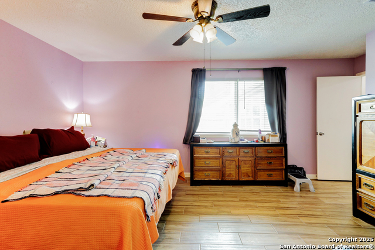
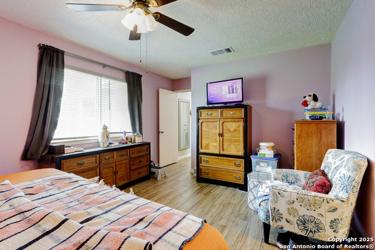
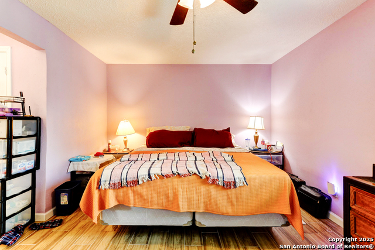
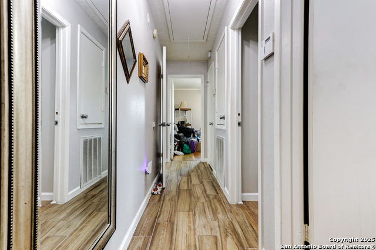
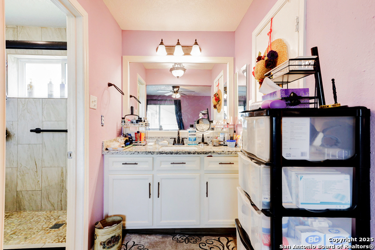
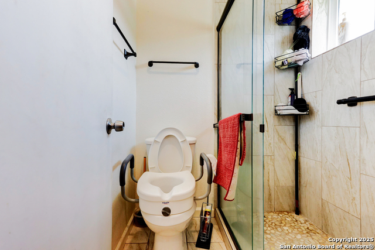
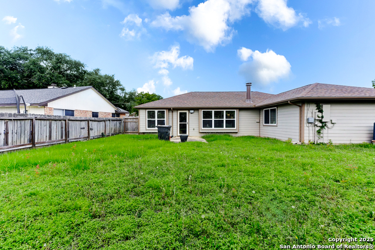
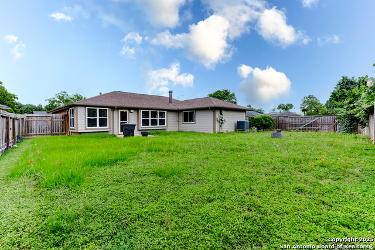
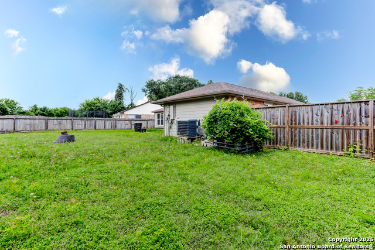
- MLS#: 1883267 ( Single Residential )
- Street Address: 8403 S Meadow Bird Circle
- Viewed: 2
- Price: $230,000
- Price sqft: $156
- Waterfront: No
- Year Built: 1982
- Bldg sqft: 1472
- Bedrooms: 3
- Total Baths: 2
- Full Baths: 2
- Garage / Parking Spaces: 2
- Days On Market: 27
- Additional Information
- County: FORT BEND
- City: Missouri City
- Zipcode: 77489
- Subdivision: Quail Glen
- District: Fort Bend ISD
- Elementary School: Blue Ridge
- Middle School: Mc Auliffe Christa
- High School: West Campus
- Provided by: San Antonio Elite Realty
- Contact: JaMile Paz
- (210) 573-0612

- DMCA Notice
-
DescriptionWelcome to 8403 South Meadowbird Circle a charming and well maintained 3 bedroom, 2 bath home nestled in a quiet, established neighborhood with no HOA. This inviting residence features a spacious open floor plan filled with natural light, perfect for both relaxing and entertaining. The kitchen offers ample cabinetry and counter space, ideal for any home chef, and flows seamlessly into the dining and living areas. The primary suite is generously sized with an en suite bath and a large closet, while the two additional bedrooms are perfect for family, guests, or a home office. Enjoy a fully fenced backyard with plenty of room to play, garden, or host gatherings. Conveniently located near schools, parks, shopping, and major roadways, 8403 South Meadowbird Circle offers the perfect balance of comfort, freedom, and convenience. With no HOA, you'll have the flexibility to truly make this home your own. Don't miss the opportunity to make this lovely house your new home!
Property Location and Similar Properties
All
Similar
Features
Possible Terms
- Conventional
- FHA
- VA
- TX Vet
- Cash
Air Conditioning
- One Central
Apprx Age
- 43
Builder Name
- UNKNOWN
Construction
- Pre-Owned
Contract
- Exclusive Right To Sell
Days On Market
- 12
Dom
- 12
Elementary School
- Blue Ridge
Exterior Features
- Brick
Fireplace
- Not Applicable
Floor
- Ceramic Tile
Foundation
- Slab
Garage Parking
- Two Car Garage
Heating
- Central
Heating Fuel
- Electric
High School
- West Campus
Home Owners Association Mandatory
- None
Inclusions
- Ceiling Fans
- Washer Connection
- Dryer Connection
- Microwave Oven
- Stove/Range
- Smoke Alarm
- Electric Water Heater
- Garage Door Opener
- City Garbage service
Instdir
- Start on I45 S (Gulf Freeway) heading out of downtown Houston. 2. Take exit 44B to merge onto TX288 S toward Lake Jackson. 3. Continue on TX288 S for about 20 miles. 4. Take exit 8A for FM521 / Thomas Road westbound. 5. At the traffic light
- turn
Interior Features
- One Living Area
- Liv/Din Combo
- Separate Dining Room
- Eat-In Kitchen
- Utility Room Inside
- 1st Floor Lvl/No Steps
- Open Floor Plan
- Cable TV Available
- High Speed Internet
- All Bedrooms Downstairs
Kitchen Length
- 14
Legal Desc Lot
- 14
Legal Description
- QUAIL GLEN SEC 2
- BLOCK 4
- LOT 14
Middle School
- Mc Auliffe Christa
Neighborhood Amenities
- None
Occupancy
- Owner
Owner Lrealreb
- No
Ph To Show
- 2102222227
Possession
- Closing/Funding
Property Type
- Single Residential
Recent Rehab
- No
Roof
- Composition
School District
- Fort Bend ISD
Source Sqft
- Appsl Dist
Style
- One Story
Total Tax
- 3706
Water/Sewer
- Water System
- Sewer System
- City
Window Coverings
- All Remain
Year Built
- 1982
Listing Data ©2025 San Antonio Board of REALTORS®
The information provided by this website is for the personal, non-commercial use of consumers and may not be used for any purpose other than to identify prospective properties consumers may be interested in purchasing.Display of MLS data is usually deemed reliable but is NOT guaranteed accurate.
Datafeed Last updated on August 7, 2025 @ 12:00 am
©2006-2025 brokerIDXsites.com - https://brokerIDXsites.com


