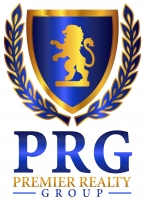
- Sandra Cantu
- Premier Realty Group
- Mobile: 830.765.8566
- Office: 830.488.6166
- sandracantu1212@gmail.com
- Home
- Property Search
- Search results
- 818 Cherry , Uvalde, TX 78801
Property Photos
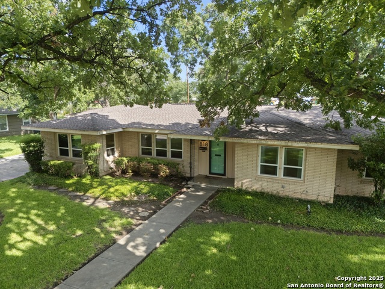

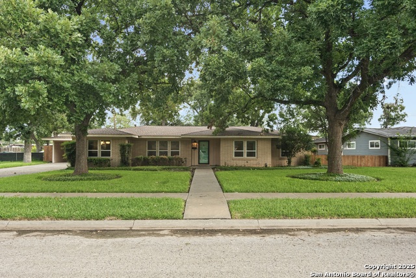
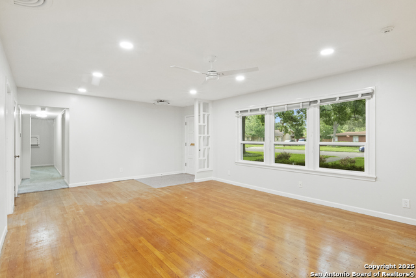
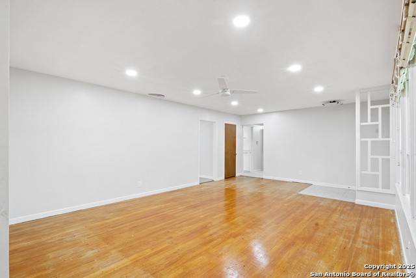
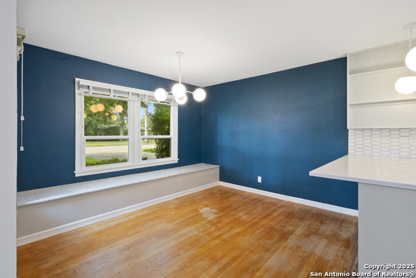
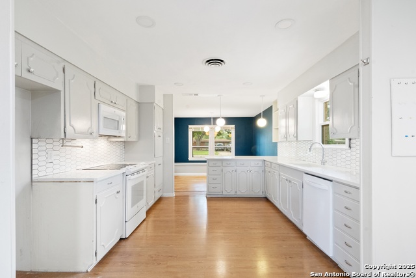
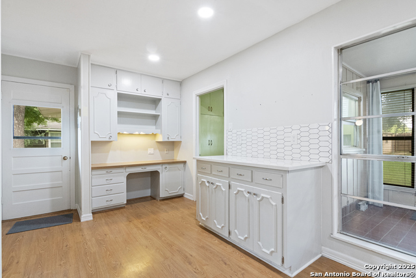
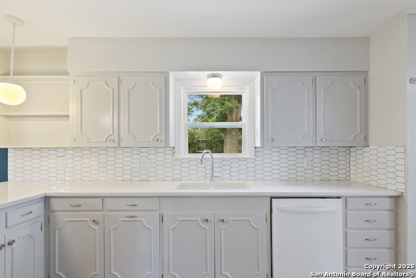
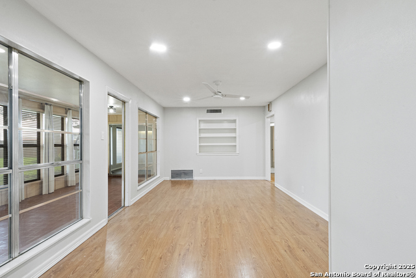
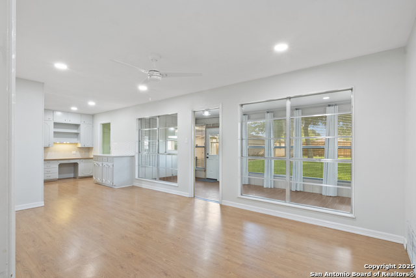
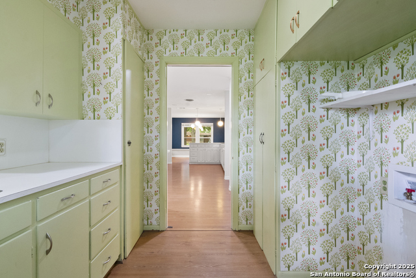
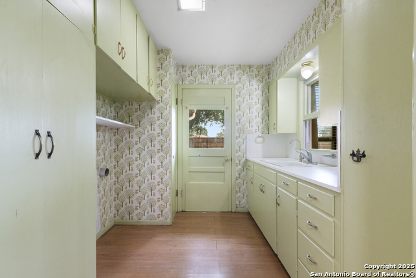
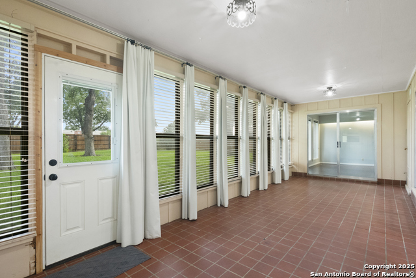
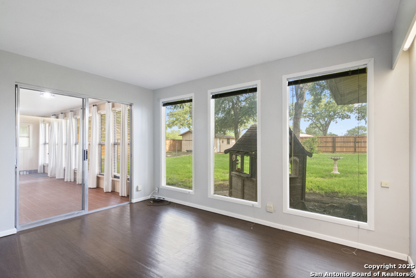
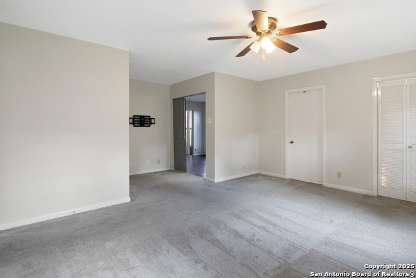
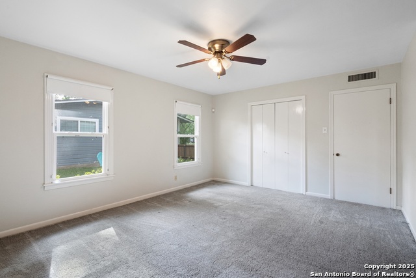
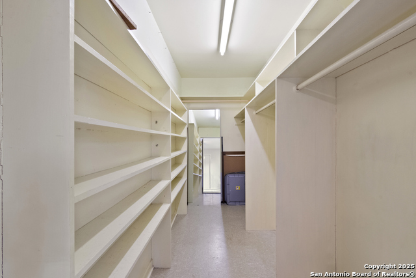
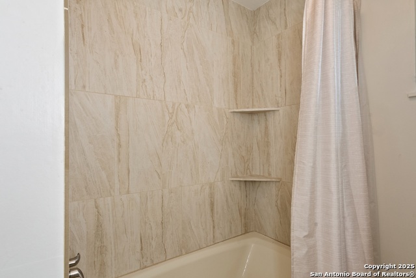
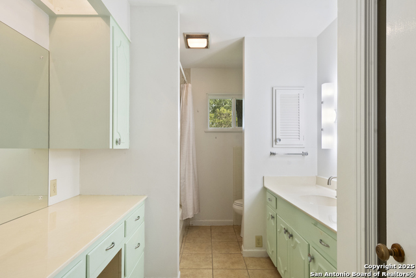
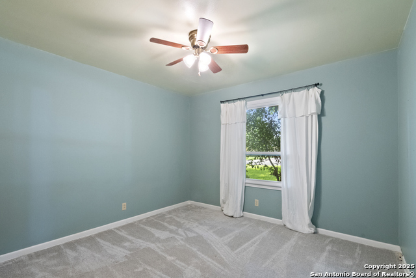
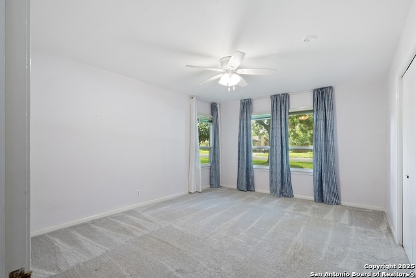
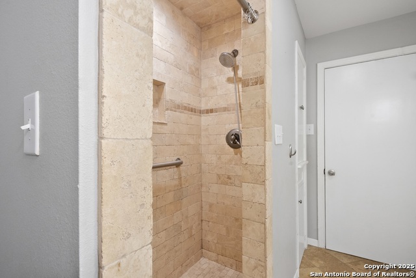
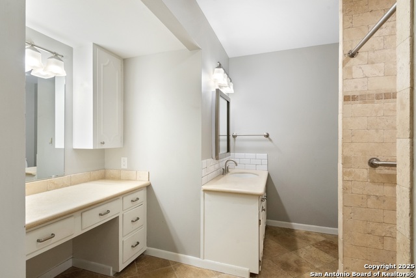
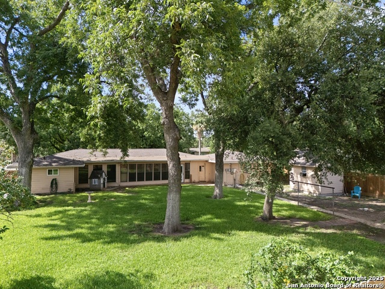
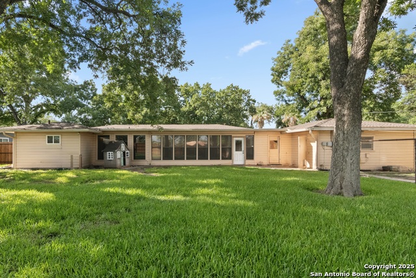
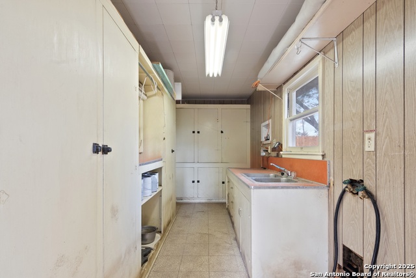
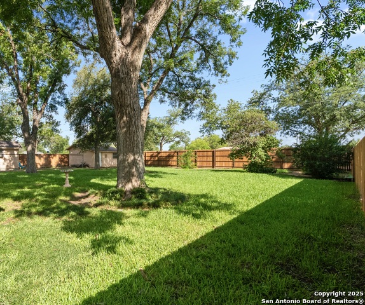
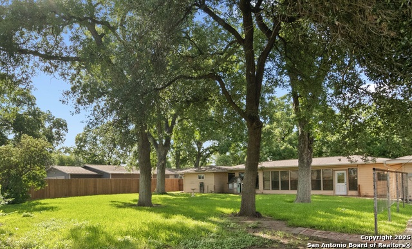
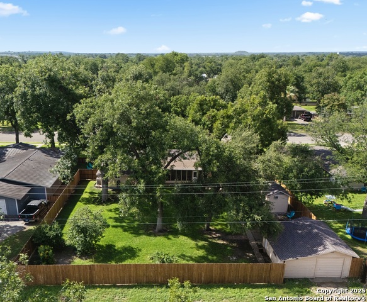
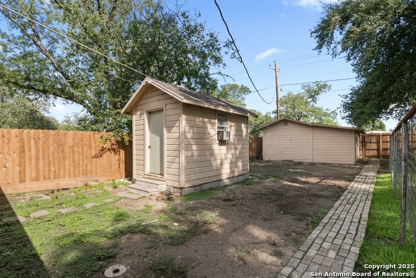
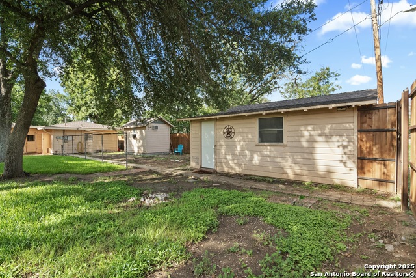
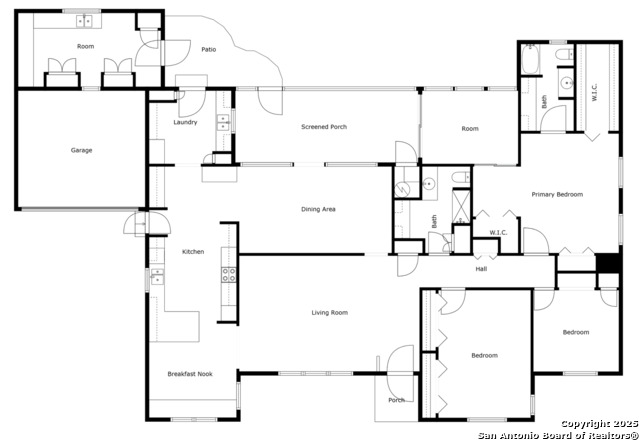
- MLS#: 1884136 ( Single Residential )
- Street Address: 818 Cherry
- Viewed: 19
- Price: $349,000
- Price sqft: $131
- Waterfront: No
- Year Built: 1955
- Bldg sqft: 2659
- Bedrooms: 3
- Total Baths: 2
- Full Baths: 2
- Garage / Parking Spaces: 1
- Days On Market: 35
- Additional Information
- County: UVALDE
- City: Uvalde
- Zipcode: 78801
- Subdivision: Out/uvalde Co.
- District: Uvalde CISD
- Elementary School: Uvalde
- Middle School: Uvalde
- High School: Uvalde
- Provided by: Lantana Realty
- Contact: Elizabeth Brunk
- (830) 624-5198

- DMCA Notice
-
DescriptionWelcome to this beautifully preserved legacy home! Built in 1955 and offered for only the third time in its history. Nestled beneath mature trees on a full irrigation system, this 3 bedroom, 2 bathroom residence also features a bonus office and an inviting sunroom perfect for a lounge, playroom, or plant haven. Lovingly maintained and thoughtfully updated, this home has original character throughout. Recent remodel includes a new kitchen, travertine secondary bathroom, and a refreshed primary suite with a new tile shower. Additional updates include a NEW roof, windows, water heater and a custom privacy fence all completed in the last year. The expansive backyard is framed by large trees and featuring a fully finished playhouse/storage room. Unique to this home are two separate laundry rooms one located inside, and a second in a large exterior laundry space, complete with vintage built in cabinetry. If you're needing storage, look no further. There are multiple rooms with built in cabinetry and the primary bedroom boasts THREE closets, one being a walk in. Whether you're managing a bustling household or ready for a larger home, this setup is ideal for anyone. Carport parking for two, a single car garage with workshop, and full irrigation system round out this one of a kind property. This is more than just a house it's a piece of history, cared for with pride and ready for its next chapter.
Property Location and Similar Properties
All
Similar
Features
Possible Terms
- Conventional
- FHA
- VA
- TX Vet
- Cash
Air Conditioning
- One Central
Apprx Age
- 70
Builder Name
- UKN
Construction
- Pre-Owned
Contract
- Exclusive Right To Sell
Days On Market
- 12
Currently Being Leased
- No
Dom
- 12
Elementary School
- Uvalde
Exterior Features
- Brick
- 3 Sides Masonry
- Siding
Fireplace
- Not Applicable
Floor
- Wood
- Laminate
Foundation
- Slab
Garage Parking
- Attached
Heating
- Central
Heating Fuel
- Electric
High School
- Uvalde
Home Owners Association Mandatory
- None
Inclusions
- Ceiling Fans
- Chandelier
- Washer Connection
- Dryer Connection
- Microwave Oven
- Stove/Range
Instdir
- From hwy 90
- head north onto 4th street. Go down to Cherry street and turn right. The house will be down on your left.
Interior Features
- Two Living Area
- Liv/Din Combo
- Eat-In Kitchen
- Breakfast Bar
- Study/Library
- Utility Room Inside
- Walk in Closets
Kitchen Length
- 19
Legal Desc Lot
- 5B
- 6
Legal Description
- 09000 Mahaffey Subdivision Lot 5 B
- 6 Blk 4
Lot Description
- 1/4 - 1/2 Acre
Middle School
- Uvalde
Neighborhood Amenities
- Other - See Remarks
Occupancy
- Vacant
Owner Lrealreb
- Yes
Ph To Show
- 8306245198
Possession
- Closing/Funding
Property Type
- Single Residential
Recent Rehab
- Yes
Roof
- Composition
School District
- Uvalde CISD
Source Sqft
- Bldr Plans
Style
- One Story
Total Tax
- 3924
Views
- 19
Water/Sewer
- City
Window Coverings
- All Remain
Year Built
- 1955
Listing Data ©2025 San Antonio Board of REALTORS®
The information provided by this website is for the personal, non-commercial use of consumers and may not be used for any purpose other than to identify prospective properties consumers may be interested in purchasing.Display of MLS data is usually deemed reliable but is NOT guaranteed accurate.
Datafeed Last updated on August 20, 2025 @ 12:00 am
©2006-2025 brokerIDXsites.com - https://brokerIDXsites.com


