
- Sandra Cantu
- Premier Realty Group
- Mobile: 830.765.8566
- Office: 830.488.6166
- sandracantu1212@gmail.com
- Home
- Property Search
- Search results
- 1494 County Road 270, Mico, TX 78056
Property Photos
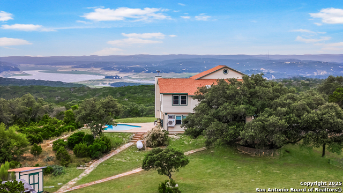

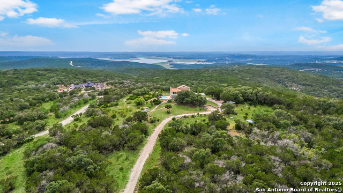
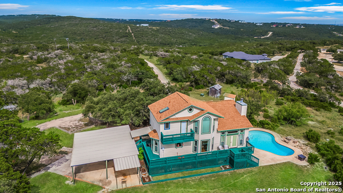
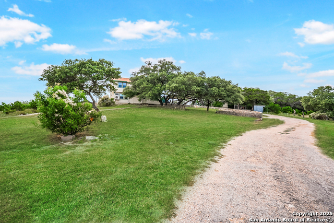
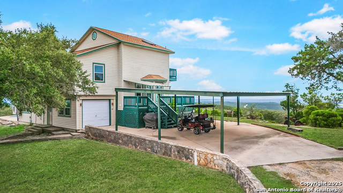
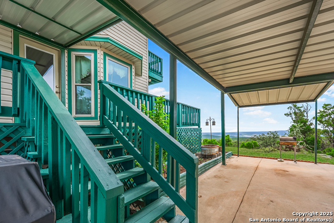
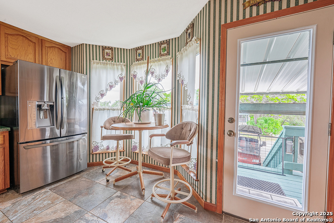
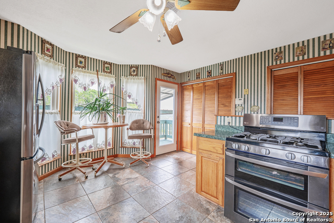
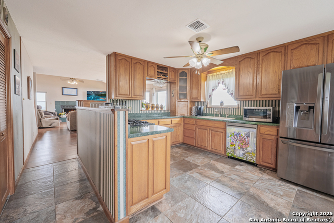
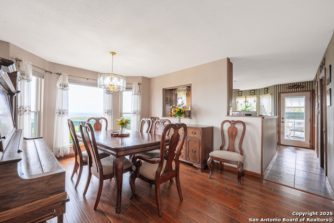
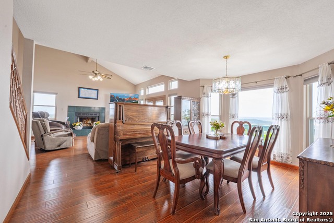
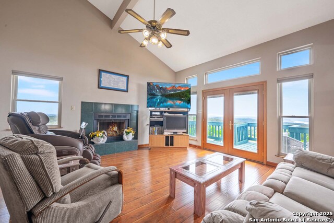
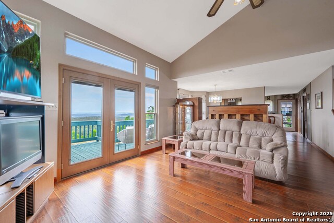
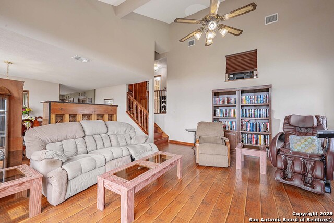
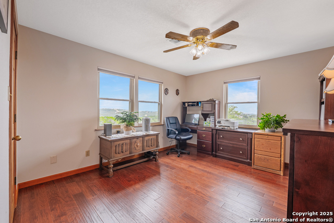
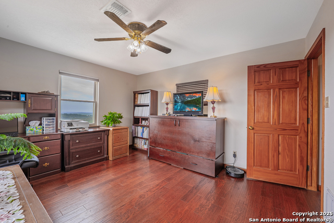
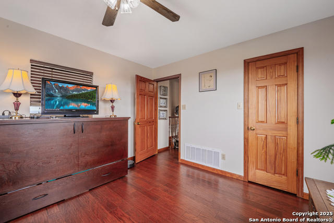
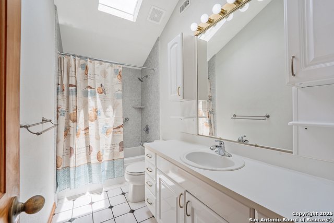
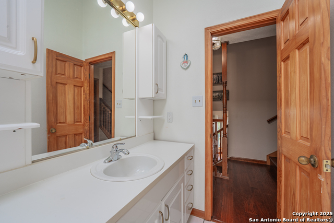
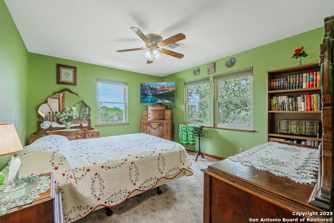
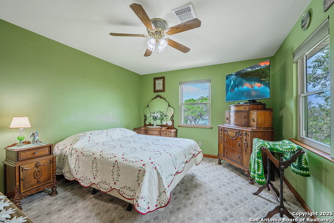
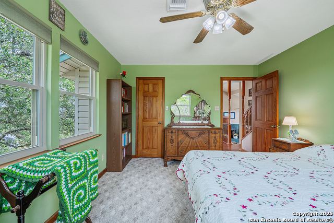
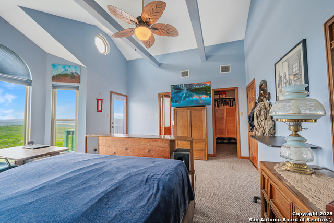
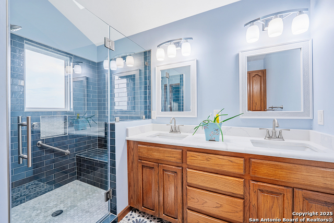
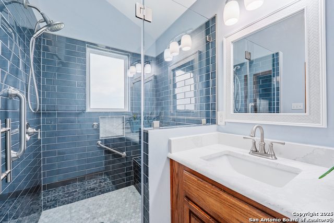
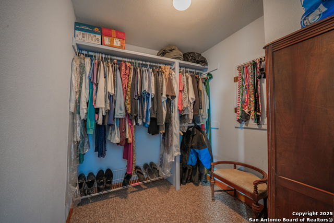
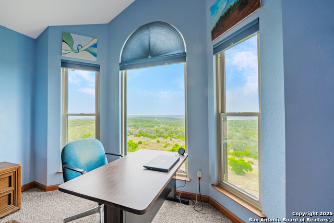
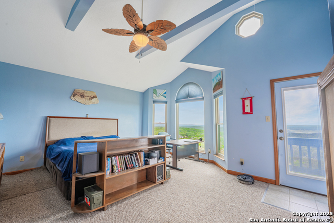
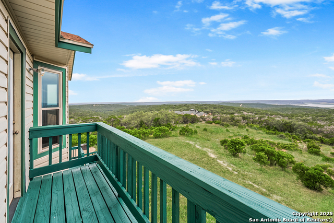
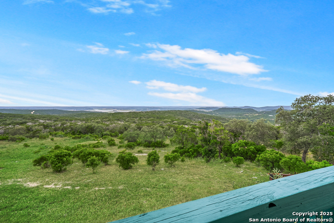
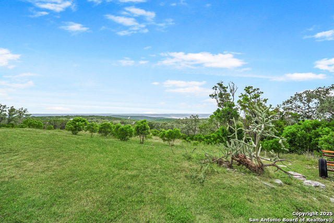
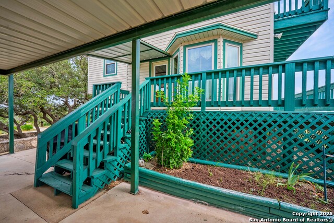
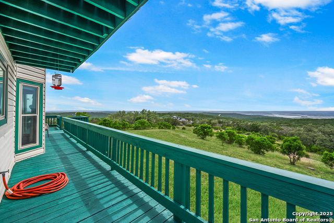
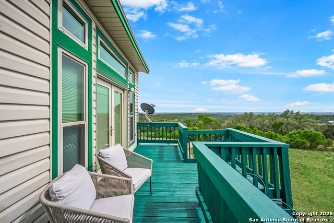
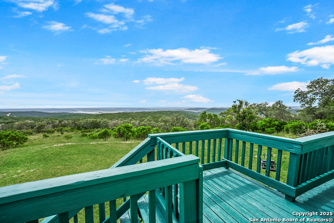
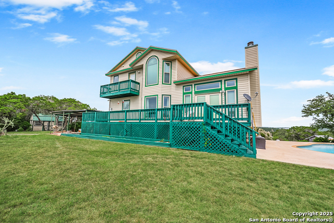
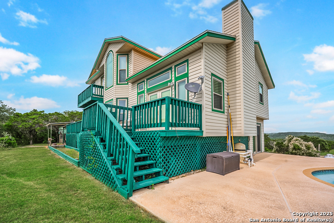
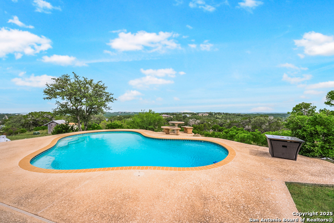
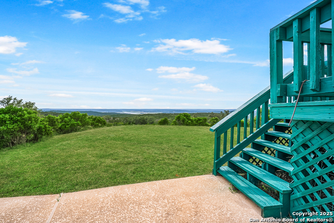
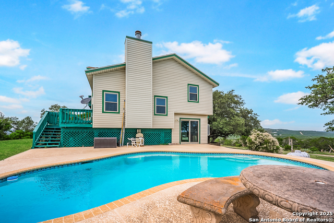
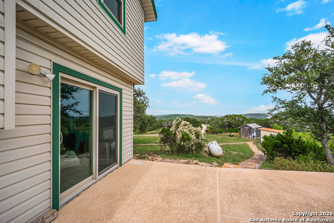
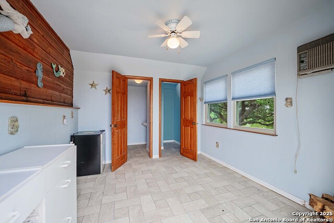
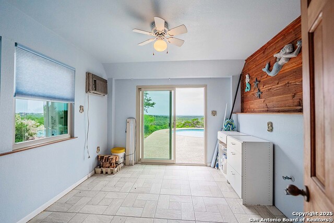
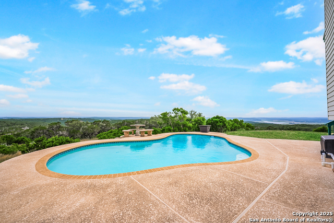
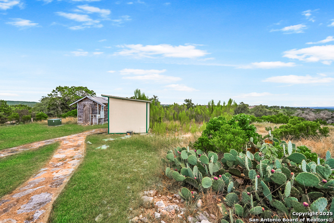
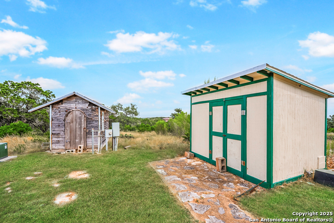
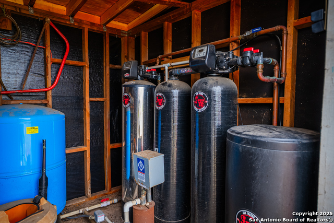
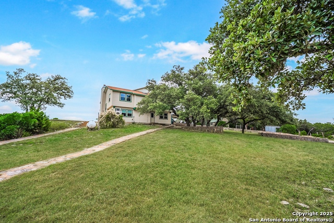
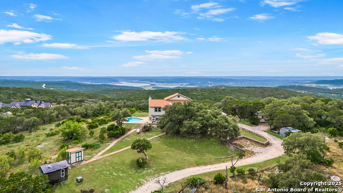
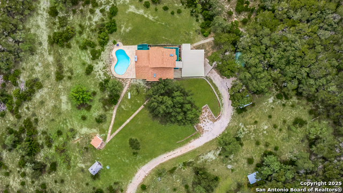
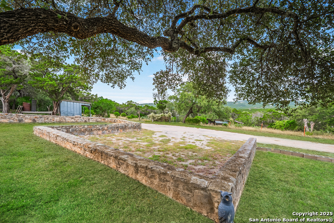
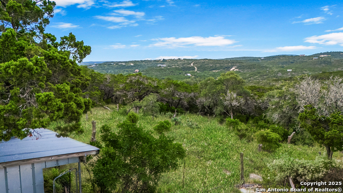
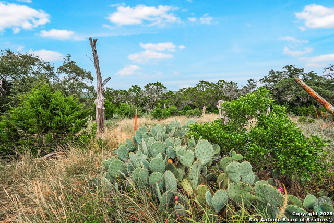
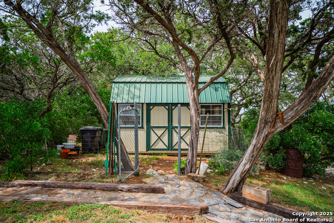
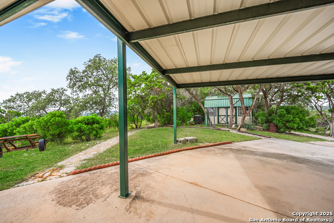
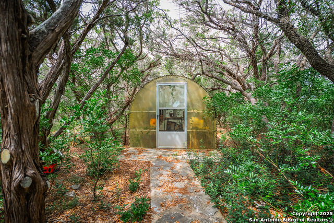
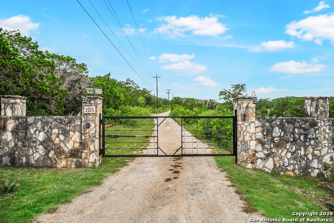
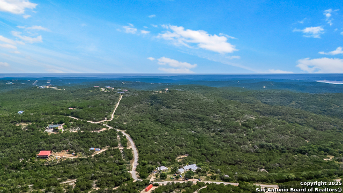
- MLS#: 1887018 ( Single Residential )
- Street Address: 1494 County Road 270
- Viewed: 121
- Price: $925,000
- Price sqft: $540
- Waterfront: No
- Year Built: 1992
- Bldg sqft: 1713
- Bedrooms: 3
- Total Baths: 2
- Full Baths: 2
- Garage / Parking Spaces: 1
- Days On Market: 156
- Additional Information
- County: MEDINA
- City: Mico
- Zipcode: 78056
- Subdivision: Medina Lake Ranchettes
- District: Medina Valley I.S.D.
- Elementary School: Potranco
- Middle School: Loma Alta
- High School: Medina Valley
- Provided by: Becker Properties, LLC
- Contact: Blake DeHart
- (210) 250-1116

- DMCA Notice
-
DescriptionMUST SEE VIDEO TOUR!!! Welcome to 1494 County Road 270, a rare 46.09 acre hilltop estate in Mico, TX, offering panoramic views of Medina Lake and the surrounding Hill Country. This Tudor style 3 bed, 2 bath home sits atop one of the highest elevations in the area, with unmatched privacy, breathtaking scenery, and zero HOA or deed restrictions. Inside, you'll find an open floor plan with vaulted ceilings in the living room, a gas fireplace, and beautifully updated flooring throughout. The kitchen features an upgraded gas range, along with extensive storage and light filled bay windows in the breakfast nook. Additional bay windows in the formal dining room and upstairs primary suite take full advantage of the views. The split level layout offers two guest bedrooms and a full bathroom with skylight, while the upstairs primary suite includes its own remodeled en suite bath, a walk in closet, and private step out balcony the perfect perch to watch the sun rise over the lake. On the main level, a half wraparound deck faces the lake, ideal for sipping morning coffee or relaxing in solitude. Below the home, a separate guest suite with full bath and private entrance offers excellent STR or creative space potential (not included in the main home's square footage or bed/bath count). Recent upgrades include: a motorized gated entrance, chip sealed driveway, new roofs on the home and pump house, updated HVAC system and water heater, upgraded breaker panel, improved insulation, remodeled primary bathroom, and all new Window World brand windows and exterior doors. The estate includes three sheds: a traditional storage shed, a repurposed chapel now serving as a charming workshop, and a fully equipped pump house with a private well, water purification system, and softener. A greenhouse and two livestock shelters add further functionality to the land. Just 17 miles down Culebra from Loop 1604, this property offers unmatched versatility, seclusion, and long term potential. Schedule your private showing today.
Property Location and Similar Properties
All
Similar
Features
Possible Terms
- Conventional
- VA
- TX Vet
- Cash
Air Conditioning
- One Central
- One Window/Wall
Apprx Age
- 33
Block
- ---
Builder Name
- Dream Homes
Construction
- Pre-Owned
Contract
- Exclusive Right To Sell
Days On Market
- 150
Currently Being Leased
- No
Dom
- 150
Elementary School
- Potranco
Energy Efficiency
- Programmable Thermostat
- Double Pane Windows
- Ceiling Fans
Exterior Features
- Siding
Fireplace
- One
- Living Room
- Gas
Floor
- Carpeting
- Ceramic Tile
- Wood
Garage Parking
- One Car Garage
- Attached
- Side Entry
Heating
- Central
Heating Fuel
- Electric
High School
- Medina Valley
Home Owners Association Mandatory
- None
Home Faces
- East
Inclusions
- Ceiling Fans
- Chandelier
- Washer Connection
- Dryer Connection
- Self-Cleaning Oven
- Stove/Range
- Refrigerator
- Disposal
- Dishwasher
- Water Softener (owned)
- Smoke Alarm
- Electric Water Heater
- Custom Cabinets
Instdir
- Head SW on W Loop 1604 N toward W Loop 1604 N Acc Rd
- Turn right onto FM471 S/Culebra Rd (7.1 mi)
- Continue onto FM1283(6.5 mi)
- Turn right to stay on FM1283 (1.6 mi)
- Turn right onto Co Rd 270
- Turn right to stay on Co Rd 270
- Destination is on the right
Interior Features
- One Living Area
- Liv/Din Combo
- Breakfast Bar
- Walk-In Pantry
- Utility Room Inside
- All Bedrooms Upstairs
- High Ceilings
- Open Floor Plan
- Skylights
- High Speed Internet
- Laundry in Closet
- Laundry Main Level
- Laundry in Kitchen
- Walk in Closets
- Attic - Access only
Kitchen Length
- 12
Legal Desc Lot
- 17A
Legal Description
- Medina Lake Ranchettes Unit 3 Lot 17C & 17A
Lot Description
- County VIew
- Water View
- Irregular
- 15 Acres Plus
- Hunting Permitted
- Wooded
- Mature Trees (ext feat)
- Secluded
- Level
- Lake Medina
Lot Improvements
- Asphalt
- County Road
Middle School
- Loma Alta
Miscellaneous
- Commercial Potential
- No City Tax
- Virtual Tour
- As-Is
Neighborhood Amenities
- None
Occupancy
- Owner
Other Structures
- Corral(s)
- Greenhouse
- Shed(s)
- Workshop
Owner Lrealreb
- No
Ph To Show
- 2102222227
Possession
- Closing/Funding
Property Type
- Single Residential
Recent Rehab
- Yes
Roof
- Composition
School District
- Medina Valley I.S.D.
Source Sqft
- Appraiser
Style
- Two Story
- Split Level
- Tudor
- Texas Hill Country
Total Tax
- 12502.72
Utility Supplier Elec
- BEC
Utility Supplier Gas
- Propane Tank
Utility Supplier Grbge
- Tiger
Utility Supplier Sewer
- Septic
Utility Supplier Water
- Well
Views
- 121
Virtual Tour Url
- https://vimeo.com/1104353663
Water/Sewer
- Private Well
- Septic
Window Coverings
- All Remain
Year Built
- 1992
Listing Data ©2025 San Antonio Board of REALTORS®
The information provided by this website is for the personal, non-commercial use of consumers and may not be used for any purpose other than to identify prospective properties consumers may be interested in purchasing.Display of MLS data is usually deemed reliable but is NOT guaranteed accurate.
Datafeed Last updated on December 28, 2025 @ 12:00 am
©2006-2025 brokerIDXsites.com - https://brokerIDXsites.com


