
- Sandra Cantu
- Premier Realty Group
- Mobile: 830.765.8566
- Office: 830.488.6166
- sandracantu1212@gmail.com
- Home
- Property Search
- Search results
- 3310 Jane Way, Richmond, TX 77406
Property Photos
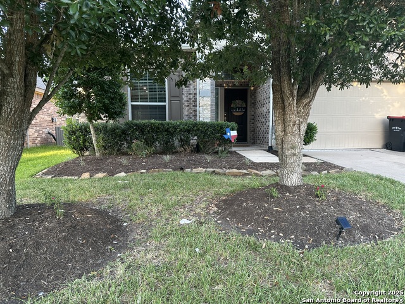

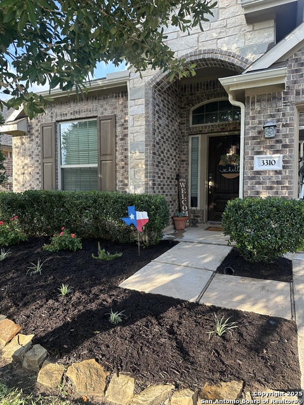
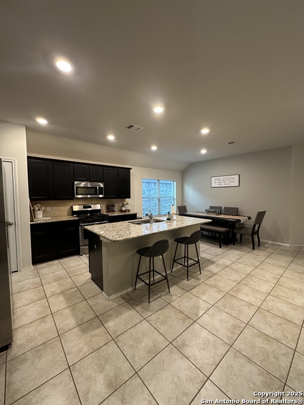
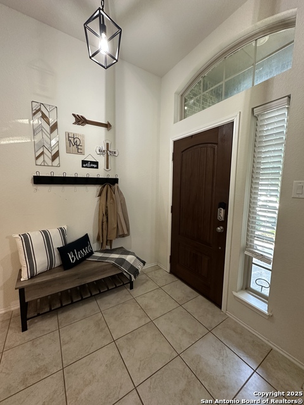
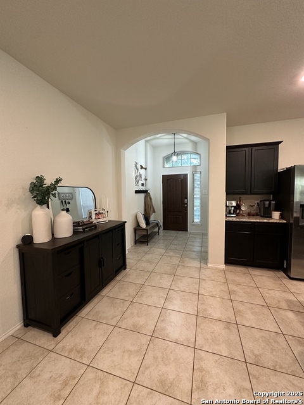
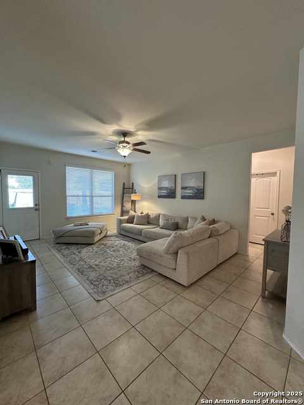
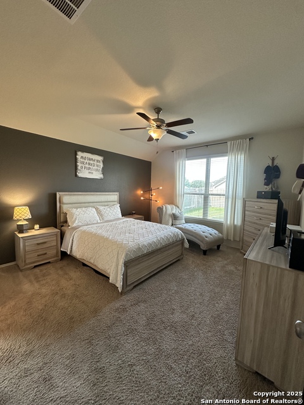
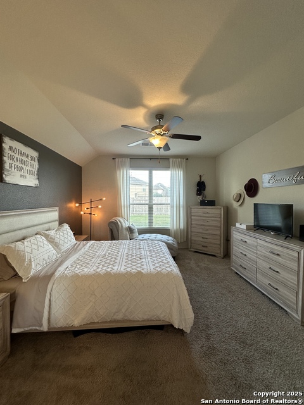
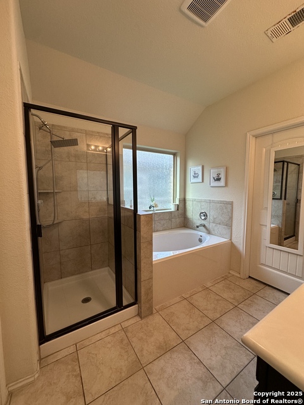
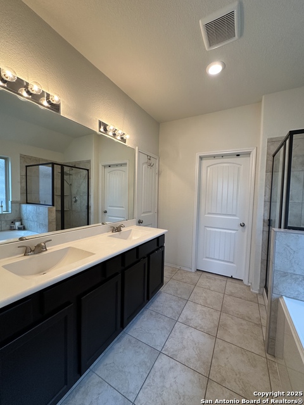
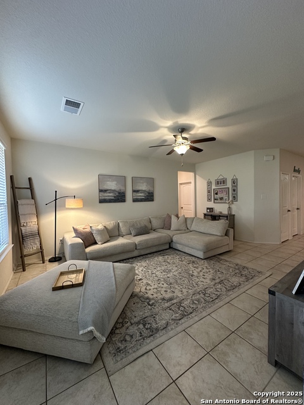
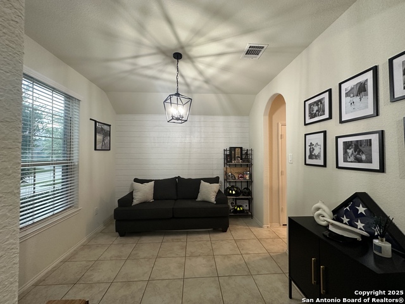
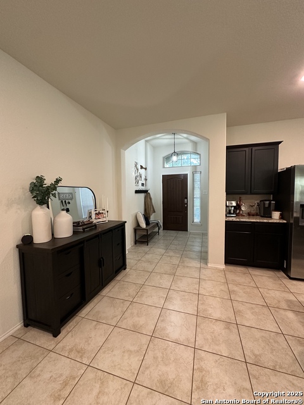
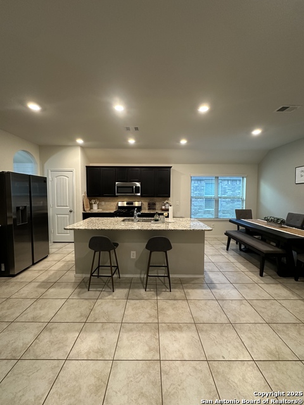
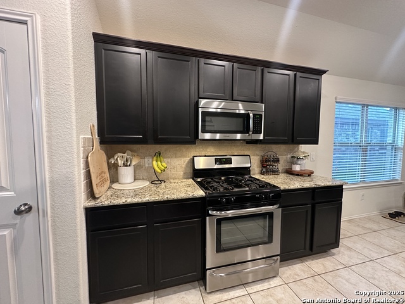
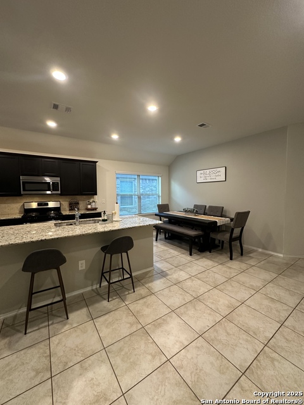
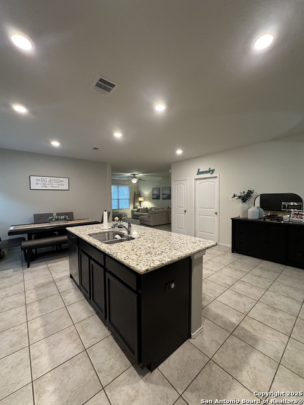
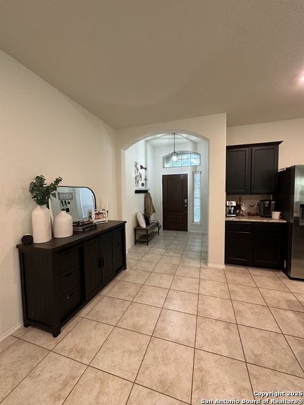
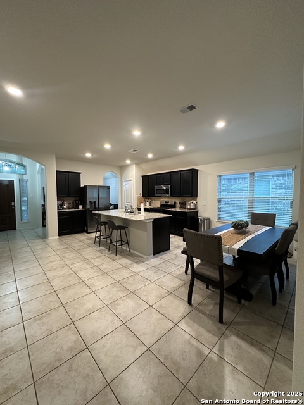
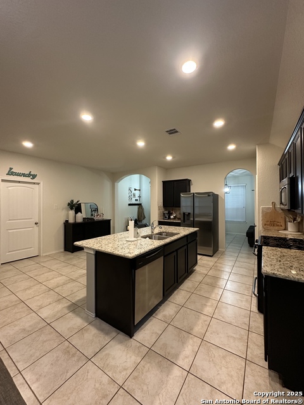
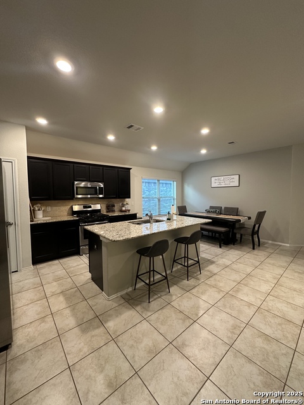
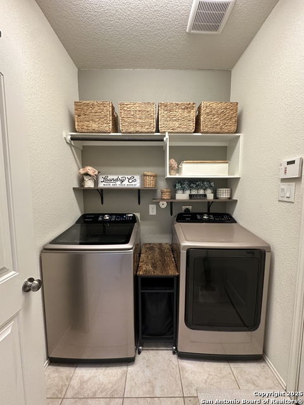
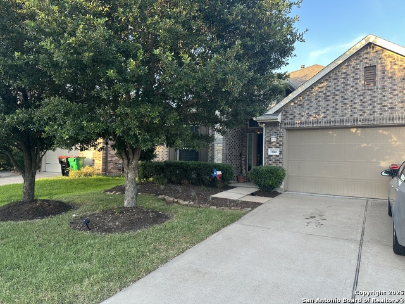
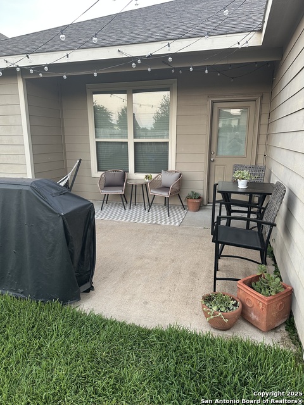
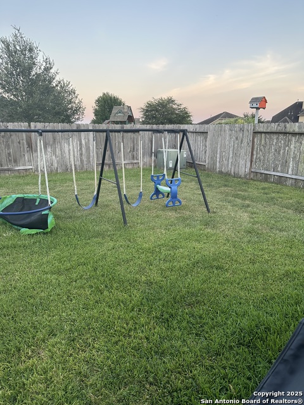
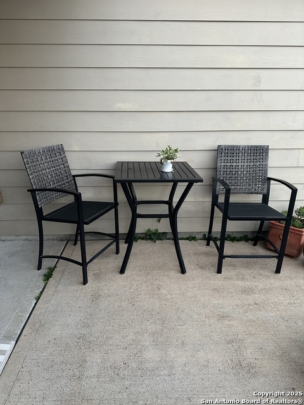
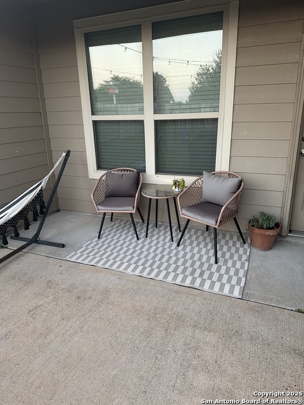
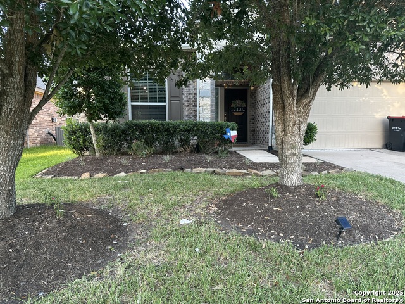





- MLS#: 1887225 ( Single Residential )
- Street Address: 3310 Jane Way
- Viewed: 1
- Price: $337,000
- Price sqft: $188
- Waterfront: No
- Year Built: 2016
- Bldg sqft: 1794
- Bedrooms: 3
- Total Baths: 2
- Full Baths: 2
- Garage / Parking Spaces: 2
- Days On Market: 14
- Additional Information
- County: FORT BEND
- City: Richmond
- Zipcode: 77406
- Subdivision: Mccrary Meadows
- District: Lamar Consolidated ISD
- Elementary School: Call District
- Middle School: Call District
- High School: Call District
- Provided by: Texas Hill Country Realty Co.
- Contact: Renee Campbell
- (210) 542-0148

- DMCA Notice
-
DescriptionOutstanding one story, stunning home with professionally landscaped, lawn sprinkler system for irrigation, open concept floor plan with a generous size kitchen that allows for plenty of room for entertaining. Flex room as you enter the home can be dining room, study or playroom Well designed split floor plan and plenty of room in backyard for pups, play time for kids, entertaining or however you want to enjoy outdoor space. Upgrades in this home include high ceilings and stainless appliances with a gas range. Perfect location for commute, shopping and schools. This home has it all curb appeal and cozy interior with plenty of room for everyone. So darling don't miss this one! Perfect location!
Property Location and Similar Properties
All
Similar
Features
Possible Terms
- Conventional
- FHA
- VA
- Other
Air Conditioning
- One Central
Builder Name
- Lennar
Construction
- Pre-Owned
Contract
- Exclusive Right To Sell
Days On Market
- 13
Dom
- 13
Elementary School
- Call District
Exterior Features
- Brick
- Stone/Rock
- Cement Fiber
Fireplace
- Not Applicable
Floor
- Carpeting
- Ceramic Tile
Foundation
- Slab
Garage Parking
- Two Car Garage
- Attached
Heating
- Central
Heating Fuel
- Electric
High School
- Call District
Home Owners Association Fee
- 600
Home Owners Association Frequency
- Annually
Home Owners Association Mandatory
- Mandatory
Home Owners Association Name
- COMMUNITY SOLUTIONS
Inclusions
- Ceiling Fans
- Washer Connection
- Dryer Connection
- Microwave Oven
- Stove/Range
- Gas Cooking
- Disposal
- Dishwasher
- Ice Maker Connection
- Vent Fan
- Smoke Alarm
- Security System (Owned)
- Gas Water Heater
- Garage Door Opener
- Carbon Monoxide Detector
- Private Garbage Service
Instdir
- From Grand Pkwy Tx 99
- exit W. Belfort Mason Rd. Turn Left onto Skinner Ln- Right onto McCrary Road
- Left onto McCrary Plains Way Dr. then turn Left onto Jane way- property on right.
Interior Features
- One Living Area
- Separate Dining Room
- Eat-In Kitchen
- Island Kitchen
- Breakfast Bar
- Utility Room Inside
- Open Floor Plan
- Walk in Closets
- Attic - Partially Floored
- Attic - Pull Down Stairs
Kitchen Length
- 14
Legal Description
- McCrary Meadows Sec. 1
- Block 4
- Lot 2
Lot Improvements
- Street Paved
- Curbs
- Sidewalks
- Streetlights
- Fire Hydrant w/in 500'
Middle School
- Call District
Miscellaneous
- M.U.D.
Multiple HOA
- No
Neighborhood Amenities
- Pool
- Tennis
- Park/Playground
- Jogging Trails
- Sports Court
- BBQ/Grill
- Basketball Court
- Volleyball Court
Owner Lrealreb
- No
Ph To Show
- 210 542 0148
Possession
- Closing/Funding
Property Type
- Single Residential
Roof
- Composition
School District
- Lamar Consolidated ISD
Source Sqft
- Appsl Dist
Style
- One Story
Total Tax
- 6385.1
Water/Sewer
- City
Window Coverings
- All Remain
Year Built
- 2016
Listing Data ©2025 San Antonio Board of REALTORS®
The information provided by this website is for the personal, non-commercial use of consumers and may not be used for any purpose other than to identify prospective properties consumers may be interested in purchasing.Display of MLS data is usually deemed reliable but is NOT guaranteed accurate.
Datafeed Last updated on August 7, 2025 @ 12:00 am
©2006-2025 brokerIDXsites.com - https://brokerIDXsites.com


