
- Sandra Cantu
- Premier Realty Group
- Mobile: 830.765.8566
- Office: 830.488.6166
- sandracantu1212@gmail.com
- Home
- Property Search
- Search results
- 205 County Road 7721, Natalia, TX 78059
Property Photos
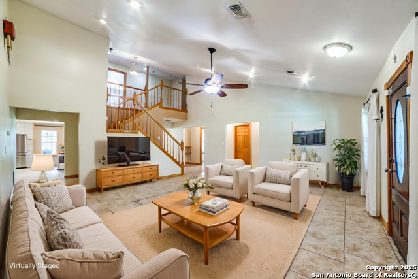

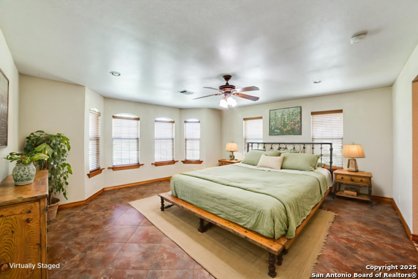
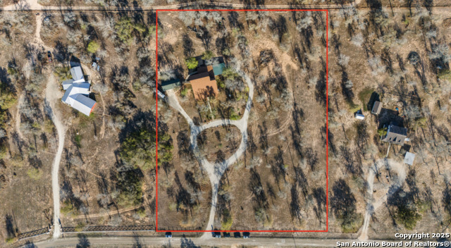
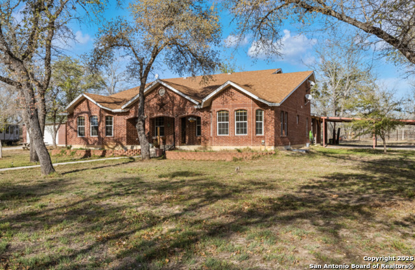
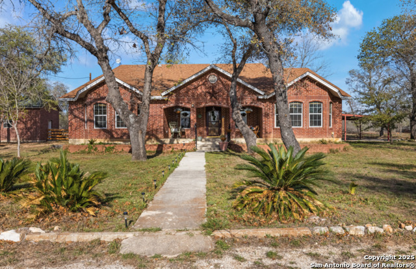
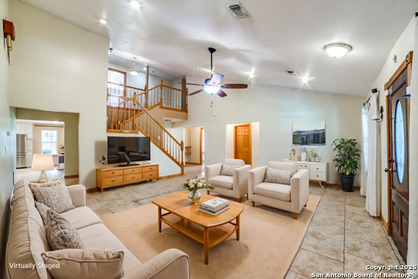
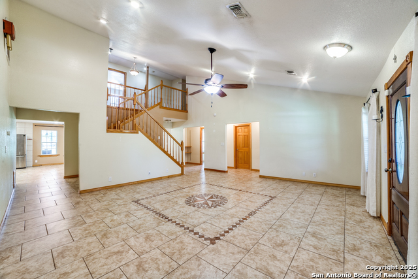
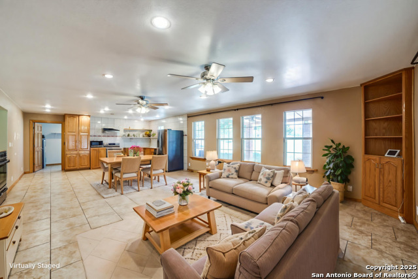
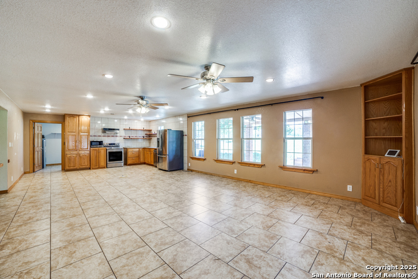
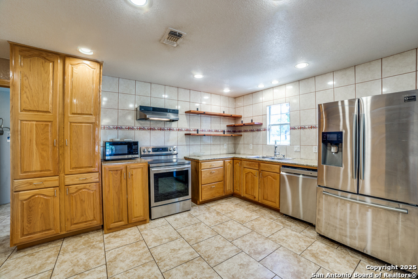
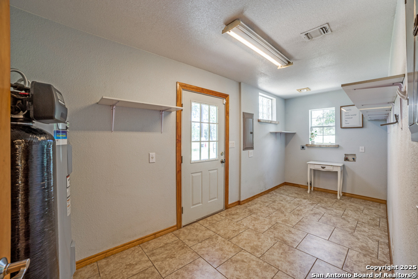
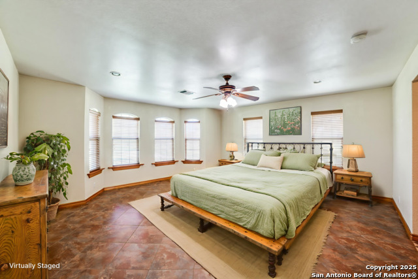
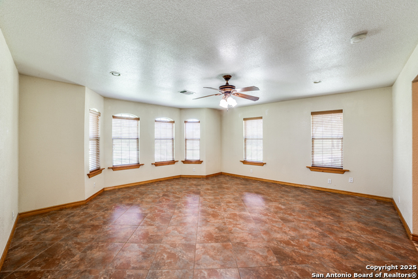
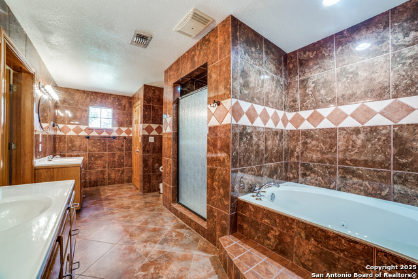
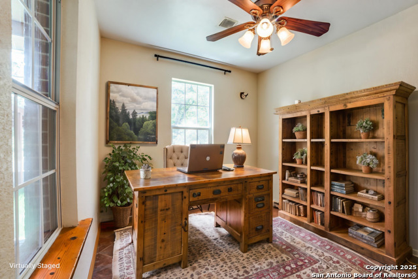
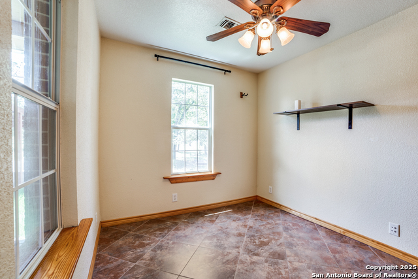
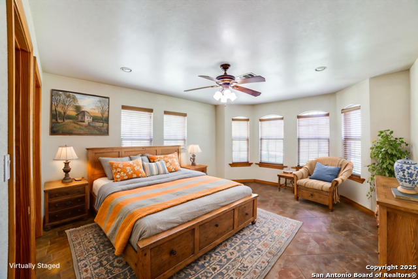
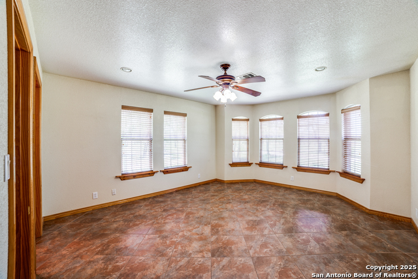
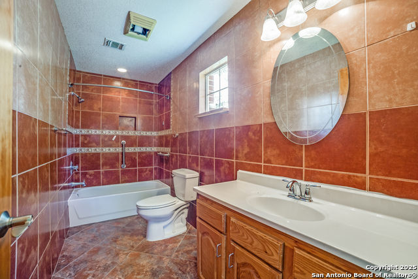
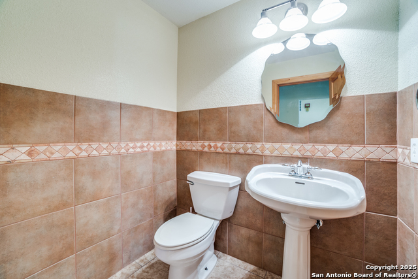
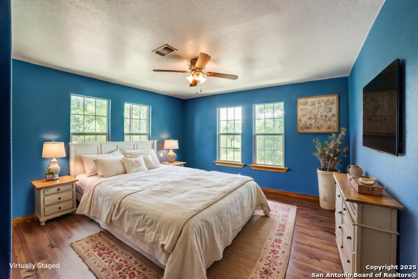
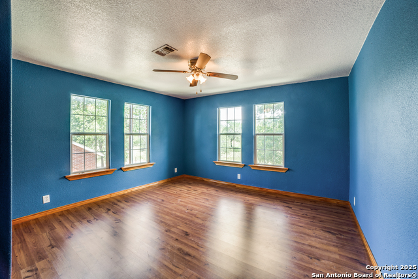
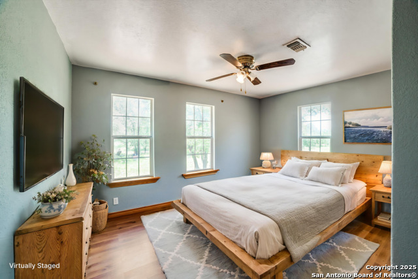
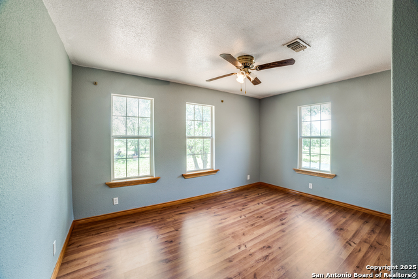
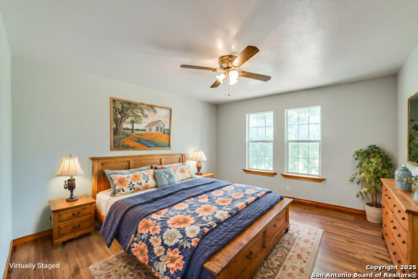
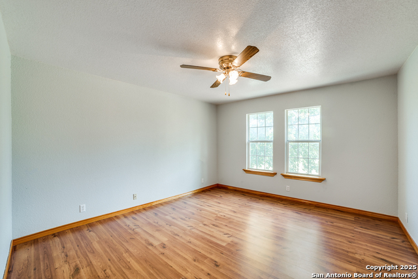
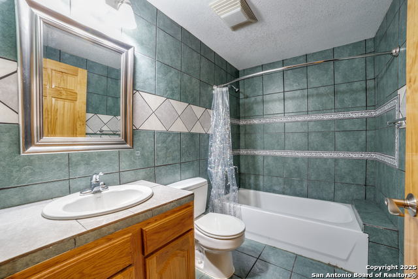
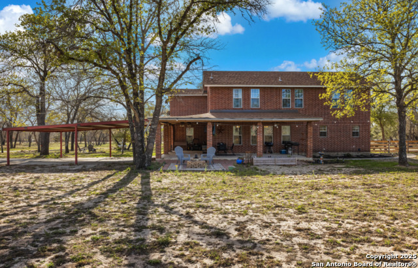
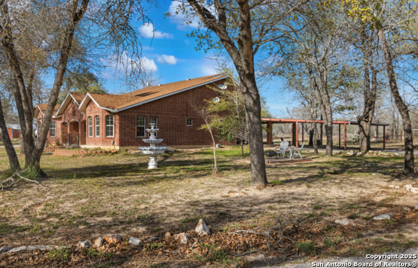
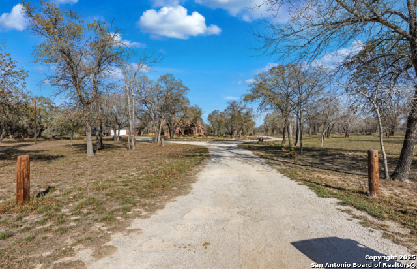
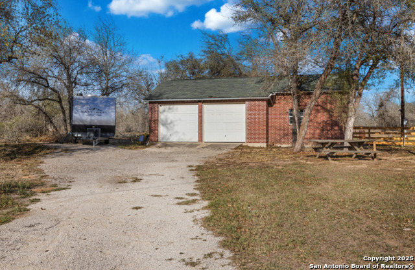
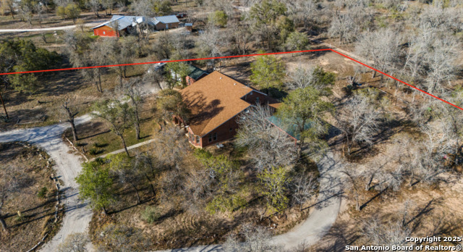
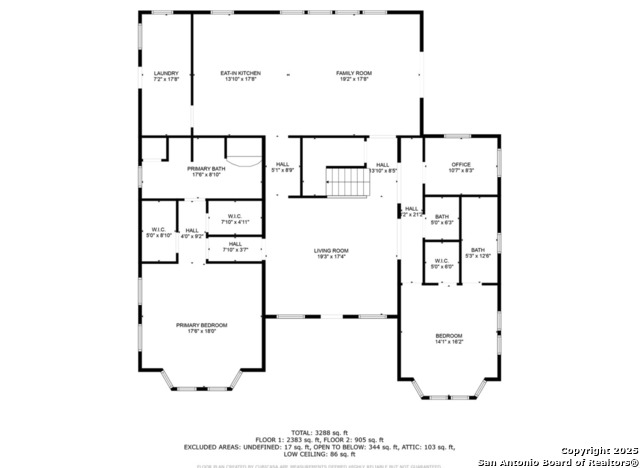
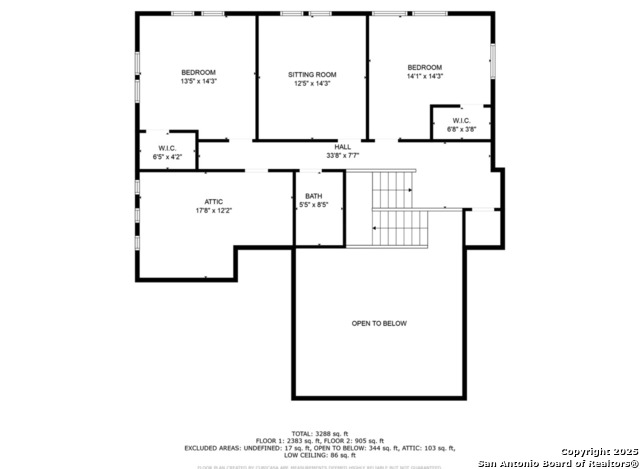
- MLS#: 1888197 ( Single Residential )
- Street Address: 205 County Road 7721
- Viewed: 7
- Price: $549,000
- Price sqft: $162
- Waterfront: No
- Year Built: 2004
- Bldg sqft: 3391
- Bedrooms: 5
- Total Baths: 4
- Full Baths: 3
- 1/2 Baths: 1
- Garage / Parking Spaces: 1
- Days On Market: 9
- Additional Information
- County: MEDINA
- City: Natalia
- Zipcode: 78059
- Subdivision: Great Oaks
- District: Natalia
- Elementary School: Natalia
- Middle School: Natalia
- High School: Natalia
- Provided by: eXp Realty
- Contact: Melanie McMullin
- (512) 636-7822

- DMCA Notice
-
DescriptionWelcome to the private retreat in the heart of Great Oaks! This stunning two story home offers 5 spacious bedrooms, 3.5 bathrooms, and over 3,300 square feet of beautifully maintained living space, all nestled on 4 peaceful, tree filled acres. Step inside to discover a wide open layout with a large living area, tile and laminate wood flooring throughout, and a dream worthy kitchen that opens to a massive dining room, perfect for entertaining. The primary suite is downstairs, featuring two walk in closets and an oversized bathroom. A separate mother in law suite on the opposite end of the home includes its own full bath for added privacy and convenience. Upstairs, you'll find three generously sized bedrooms, a full bath, and a large attic spaces for extra storage. Need space to work from home or a home gym? There's a dedicated office/flex room just off the main living space. Outside, enjoy a covered patio, mature trees, and a detached garage with a two car carport, plenty of room for your vehicles, tools, or hobbies. Recent upgrades include a 2024 water heater, a freshly pumped and serviced septic system! Escape the city without sacrificing comfort schedule your showing today and experience peaceful country living just 30 minutes from San Antonio.
Property Location and Similar Properties
All
Similar
Features
Possible Terms
- Conventional
- FHA
- VA
- TX Vet
- Cash
Air Conditioning
- Two Central
Apprx Age
- 21
Builder Name
- Unknown
Construction
- Pre-Owned
Contract
- Exclusive Right To Sell
Elementary School
- Natalia
Exterior Features
- Brick
- 4 Sides Masonry
Fireplace
- Not Applicable
Floor
- Ceramic Tile
- Laminate
Foundation
- Slab
Garage Parking
- Detached
Heating
- Central
Heating Fuel
- Electric
High School
- Natalia
Home Owners Association Fee
- 50
Home Owners Association Frequency
- Annually
Home Owners Association Mandatory
- Mandatory
Home Owners Association Name
- GREAT OAKS
Inclusions
- Ceiling Fans
- Chandelier
- Washer Connection
- Dryer Connection
- Stove/Range
- Refrigerator
- Disposal
- Dishwasher
- Ice Maker Connection
Instdir
- IH-35 S Follow signs for Laredo. Take Exit 127 Toward FM 471/Natalia. Merge onto Co Rd 6767
- Turn left onto Walton St. Turn L onto CR 7721. House is on the Left
Interior Features
- Two Living Area
- Liv/Din Combo
- Island Kitchen
- Walk-In Pantry
- Study/Library
- Utility Room Inside
- High Ceilings
- Cable TV Available
- High Speed Internet
- Laundry Main Level
- Laundry Room
- Walk in Closets
Kitchen Length
- 14
Legal Desc Lot
- 10
Legal Description
- Great Oaks Block B Lot 10
Middle School
- Natalia
Multiple HOA
- No
Neighborhood Amenities
- None
Occupancy
- Vacant
Owner Lrealreb
- No
Ph To Show
- 2102222227
Possession
- Closing/Funding
Property Type
- Single Residential
Roof
- Composition
School District
- Natalia
Source Sqft
- Appsl Dist
Style
- Two Story
- Ranch
- Traditional
Total Tax
- 9556
Water/Sewer
- Septic
Window Coverings
- All Remain
Year Built
- 2004
Listing Data ©2025 San Antonio Board of REALTORS®
The information provided by this website is for the personal, non-commercial use of consumers and may not be used for any purpose other than to identify prospective properties consumers may be interested in purchasing.Display of MLS data is usually deemed reliable but is NOT guaranteed accurate.
Datafeed Last updated on August 9, 2025 @ 12:00 am
©2006-2025 brokerIDXsites.com - https://brokerIDXsites.com


