
- Sandra Cantu
- Premier Realty Group
- Mobile: 830.765.8566
- Office: 830.488.6166
- sandracantu1212@gmail.com
- Home
- Property Search
- Search results
- 205 Private Road 2772, Mico, TX 78056
Property Photos
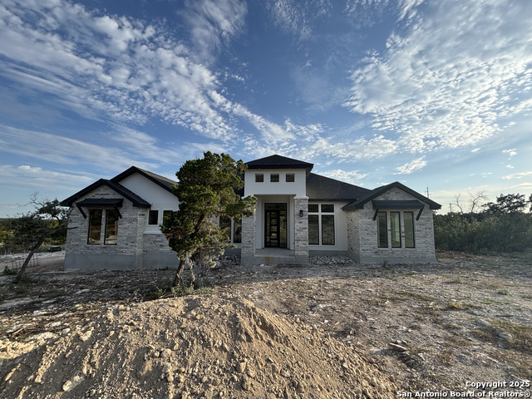

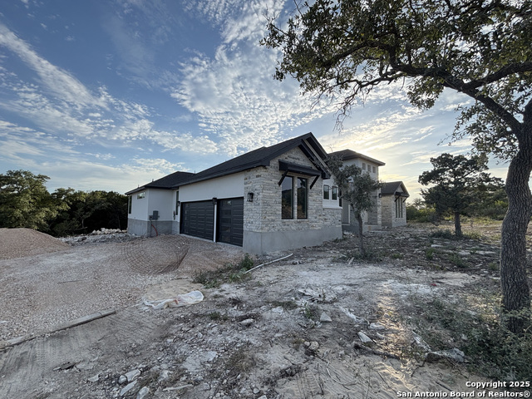
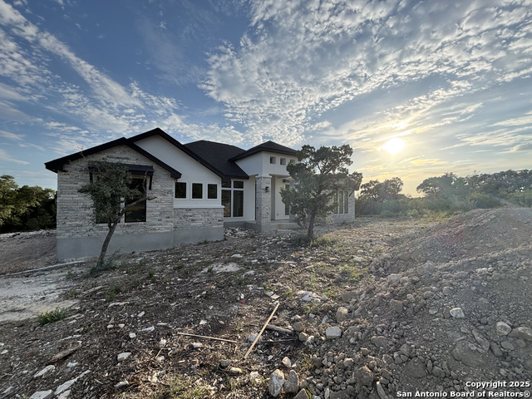
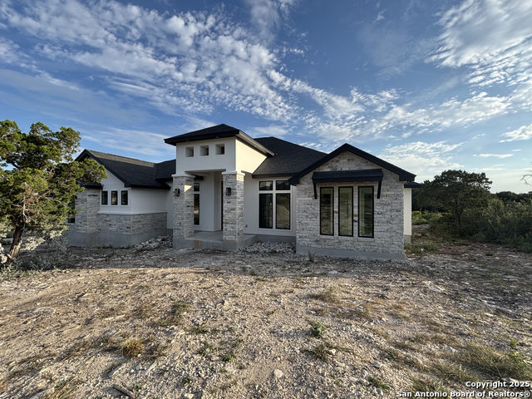
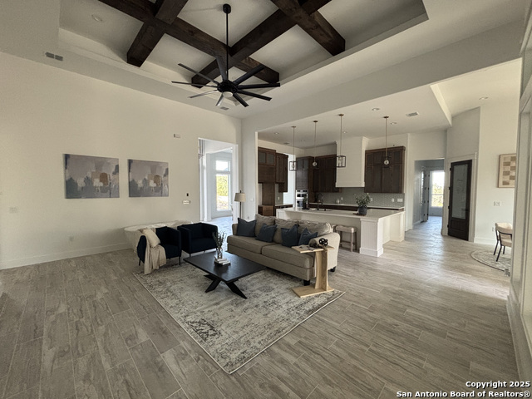
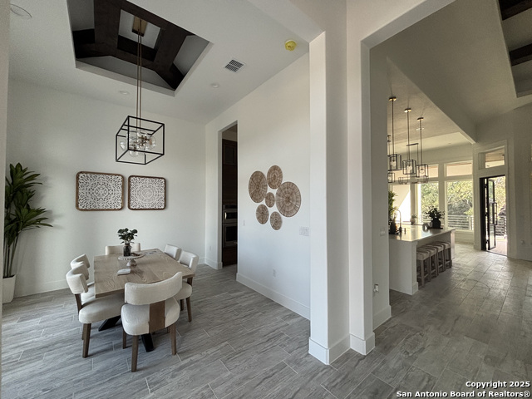
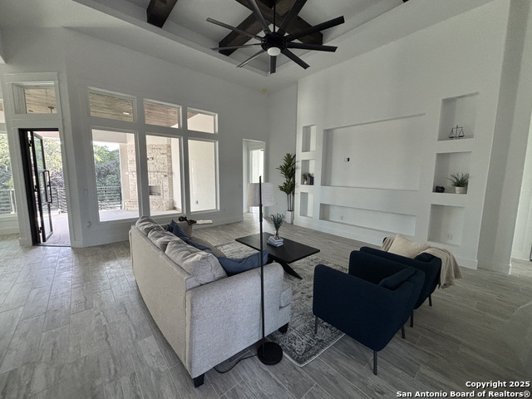
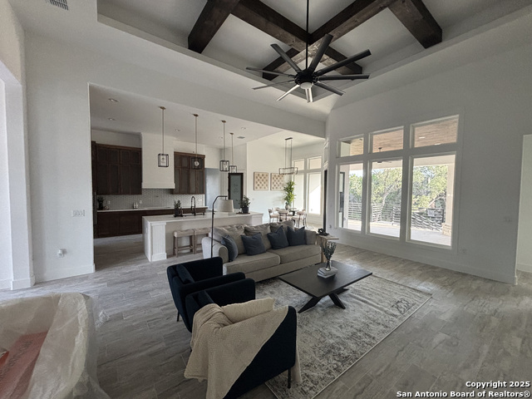
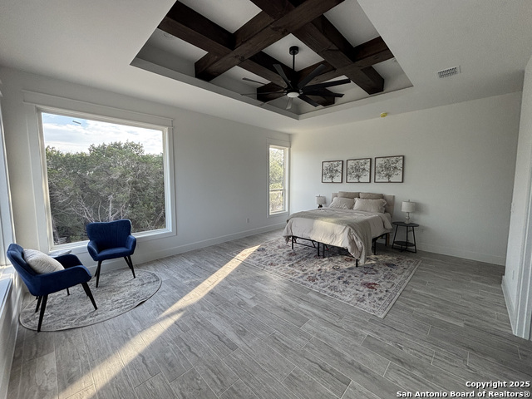
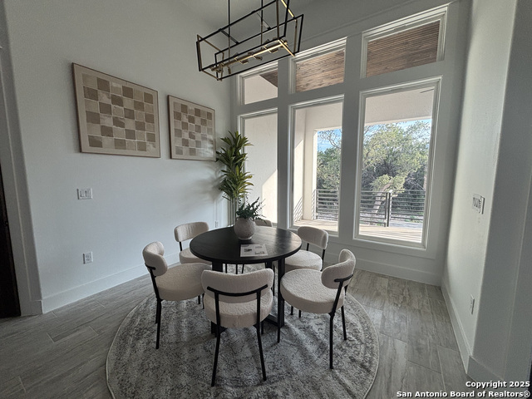
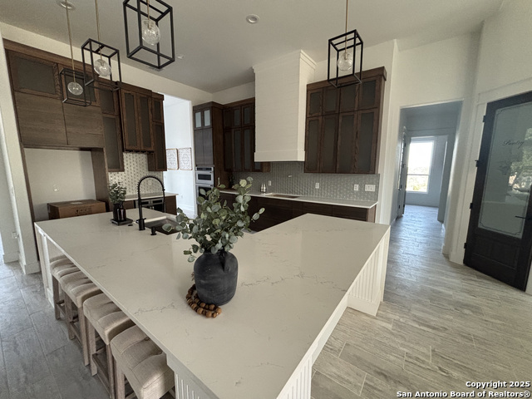
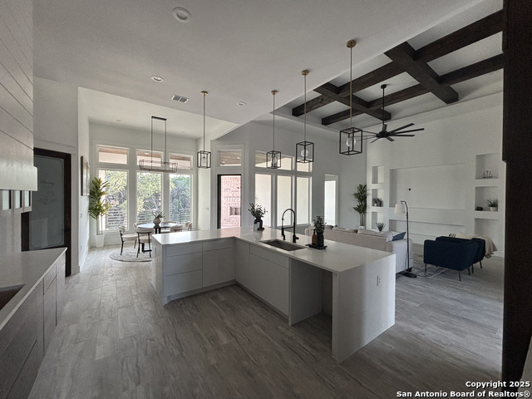
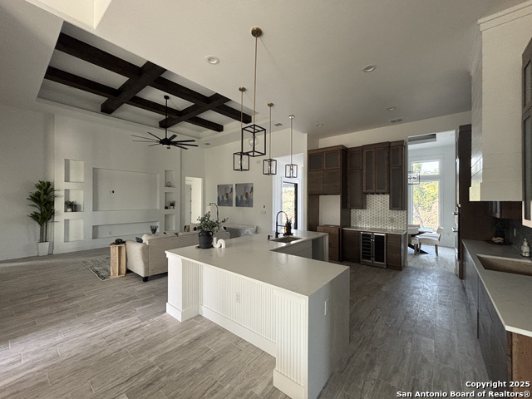
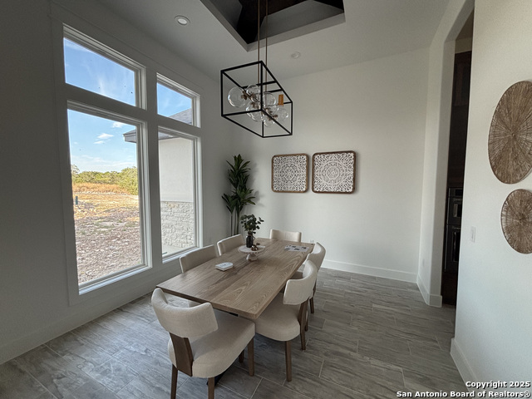
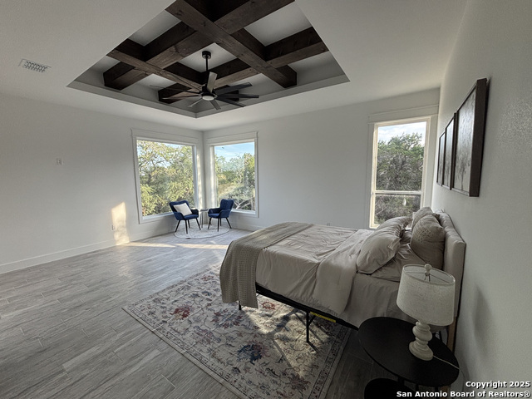
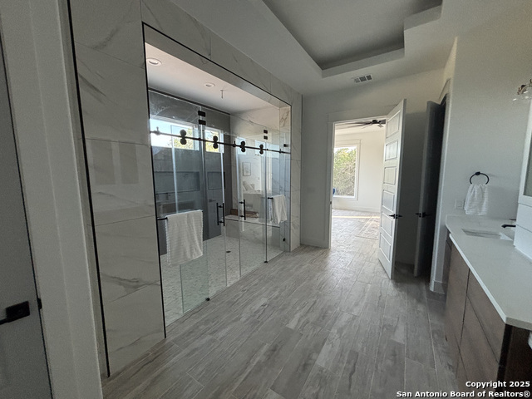
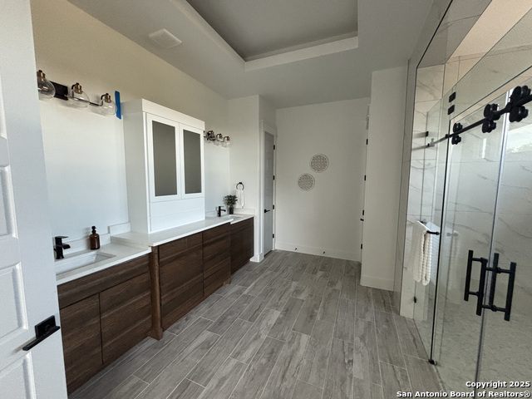
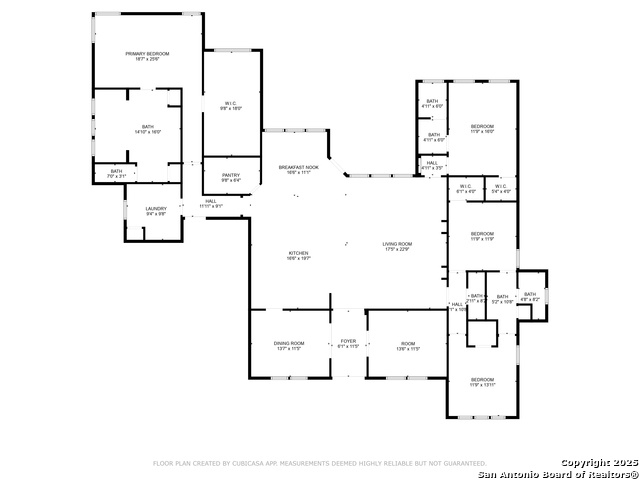







- MLS#: 1889636 ( Single Residential )
- Street Address: 205 Private Road 2772
- Viewed: 144
- Price: $825,000
- Price sqft: $248
- Waterfront: No
- Year Built: 2025
- Bldg sqft: 3332
- Bedrooms: 4
- Total Baths: 4
- Full Baths: 3
- 1/2 Baths: 1
- Garage / Parking Spaces: 3
- Days On Market: 100
- Additional Information
- County: MEDINA
- City: Mico
- Zipcode: 78056
- Subdivision: Summit Ridge
- District: Medina Valley I.S.D.
- Elementary School: Call District
- Middle School: Call District
- High School: Call District
- Provided by: eXp Realty
- Contact: Ana Jaramillo
- (210) 683-5329

- DMCA Notice
-
DescriptionHilltop Luxury in Mico, TX Custom Home on 2 Acres in a Private Gated Community Discover upscale country living in this one of a kind custom home, perfectly situated on 2 scenic acres atop the hills of Mico, Texas. Nestled in a private gated community, this serene retreat offers unmatched privacy, natural beauty, and panoramic views all just a short drive from the city. Surrounded by mature trees, the property offers a peaceful, wooded atmosphere that feels like your own private escape. From the backyard, you'll enjoy tranquil views of trees in every direction, creating a calming, nature filled setting ideal for relaxing and recharging. Thoughtfully designed, the home features 4 spacious bedrooms, a versatile flex room, and a total of 3 full bathrooms plus a convenient half bath, offering comfort and flexibility for every lifestyle. From the moment you arrive, the bold metal front door makes a lasting impression, leading into a space filled with refined finishes and timeless style. Tile flooring flows throughout the open concept layout, accented by custom cabinetry and a warm, inviting ambiance. At the heart of the home, a chef's kitchen boasts sleek quartz countertops, ample prep space, and modern fixtures, perfect for both everyday meals and entertaining. The primary suite is a luxurious retreat, offering breathtaking hilltop views and a HUGE walk in closet that's every woman's dream, thoughtfully designed with both space and elegance. The primary bathroom is a showstopper, featuring his and hers sinks, a large soaking tub, and a spacious walk in shower that feels like your own private spa. Step outside to enjoy the best of outdoor living with a large covered patio and a built in fireplace, all set against a peaceful backdrop of towering trees and hilltop views. Built with care, quality, and attention to detail, this home is the perfect blend of luxury and nature. Whether you're hosting guests or enjoying a quiet evening under the stars, this Mico retreat offers a lifestyle that's both refined and relaxed. Schedule your private showing today and fall in love with this breathtaking hill country escape.
Property Location and Similar Properties
All
Similar
Features
Possible Terms
- Conventional
- FHA
- VA
- Cash
Air Conditioning
- One Central
Builder Name
- Ixtapa Homes LLC
Construction
- New
Contract
- Exclusive Right To Sell
Days On Market
- 92
Dom
- 92
Elementary School
- Call District
Exterior Features
- Stone/Rock
- Stucco
Fireplace
- Not Applicable
Floor
- Ceramic Tile
Foundation
- Slab
Garage Parking
- Three Car Garage
Heating
- Central
Heating Fuel
- Electric
High School
- Call District
Home Owners Association Fee
- 595
Home Owners Association Frequency
- Annually
Home Owners Association Mandatory
- Mandatory
Home Owners Association Name
- SUMMIT RIDGE HOA
Inclusions
- Ceiling Fans
- Chandelier
- Washer Connection
- Dryer Connection
- Cook Top
- Microwave Oven
Instdir
- From 1604
- take 471 W then FM 1283. The Summit Ridge main entrance is a right turn off FM 1283(shortly after TX-211). Enter the gate and turn left on PR2772. It's the first house to the left.
Interior Features
- One Living Area
- Separate Dining Room
- Two Eating Areas
- Island Kitchen
- Walk-In Pantry
- Study/Library
- High Ceilings
- Laundry Room
- Walk in Closets
Kitchen Length
- 16
Legal Description
- SUMMIT RIDGE UNIT 1 BLOCK 1 LOT 3
Middle School
- Call District
Multiple HOA
- No
Neighborhood Amenities
- None
Owner Lrealreb
- No
Ph To Show
- 2102222227
Possession
- Closing/Funding
Property Type
- Single Residential
Roof
- Composition
School District
- Medina Valley I.S.D.
Source Sqft
- Bldr Plans
Style
- One Story
Total Tax
- 1976
Views
- 144
Water/Sewer
- Water System
- Septic
Window Coverings
- None Remain
Year Built
- 2025
Listing Data ©2025 San Antonio Board of REALTORS®
The information provided by this website is for the personal, non-commercial use of consumers and may not be used for any purpose other than to identify prospective properties consumers may be interested in purchasing.Display of MLS data is usually deemed reliable but is NOT guaranteed accurate.
Datafeed Last updated on November 12, 2025 @ 12:00 am
©2006-2025 brokerIDXsites.com - https://brokerIDXsites.com


