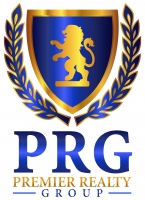
- Sandra Cantu
- Premier Realty Group
- Mobile: 830.765.8566
- Office: 830.488.6166
- sandracantu1212@gmail.com
- Home
- Property Search
- Search results
- 287 Poe Parkway, Castroville, TX 78009
Property Photos
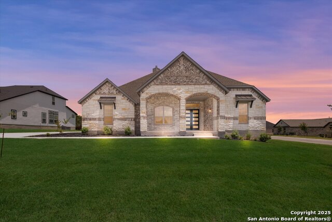

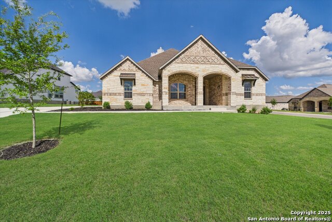
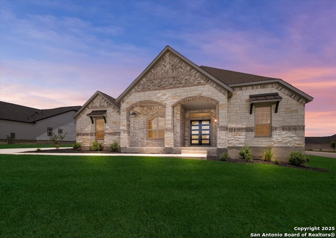
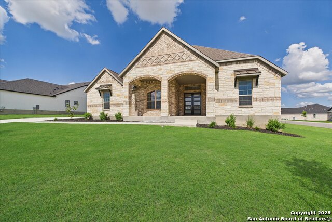
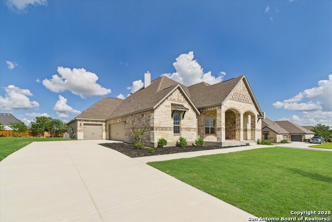
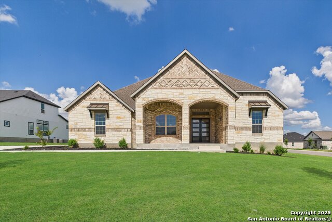
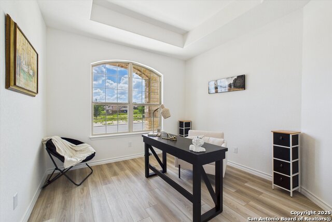
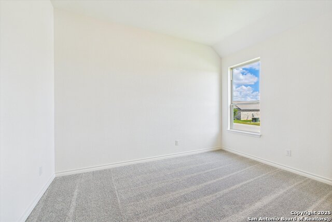
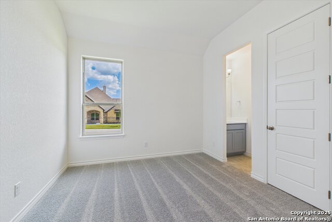
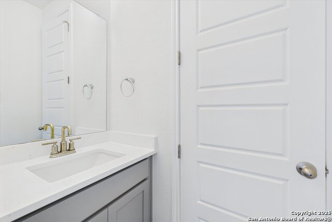
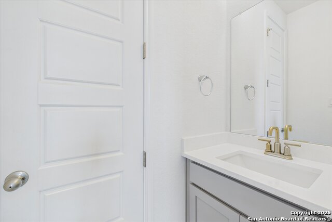
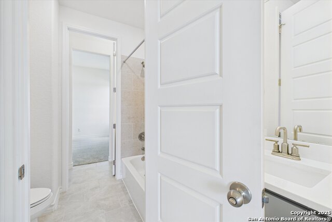
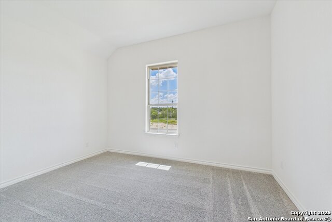
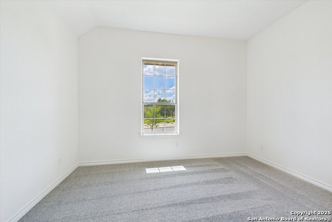
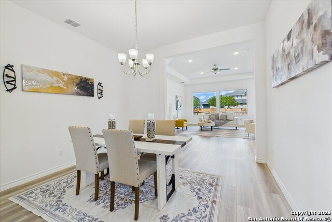
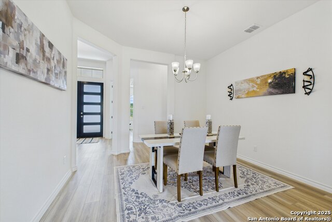
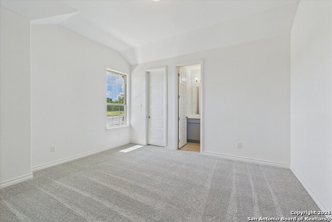
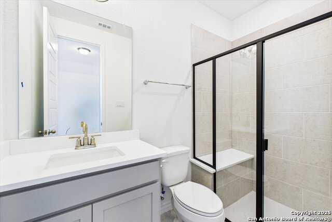
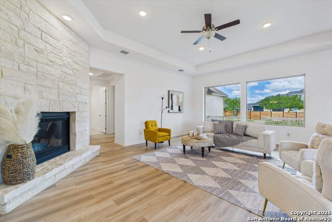
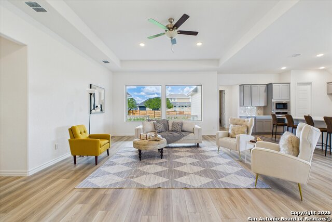
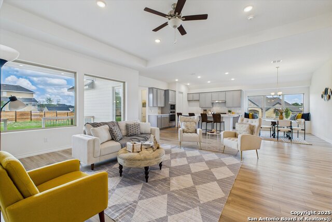
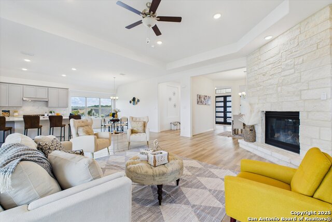
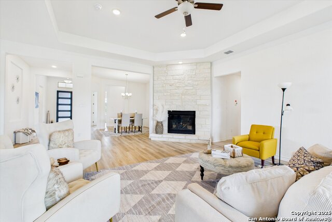
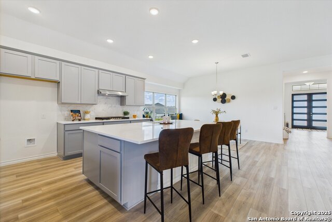
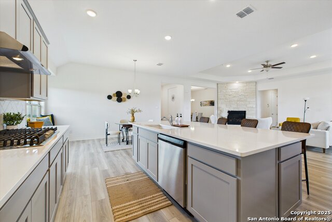
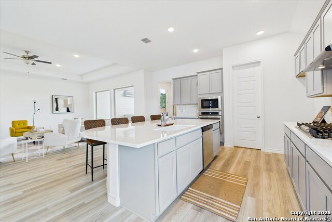
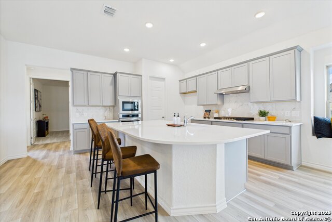
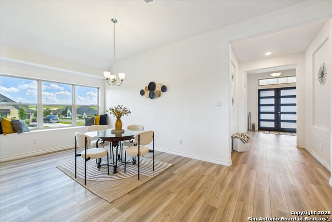
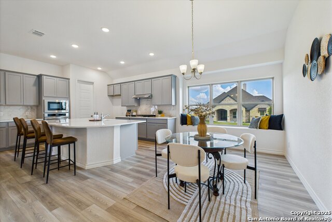
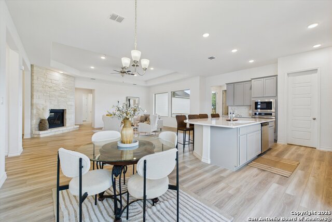
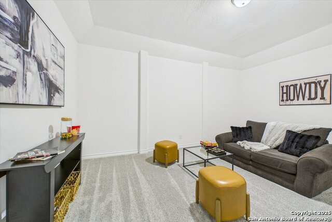
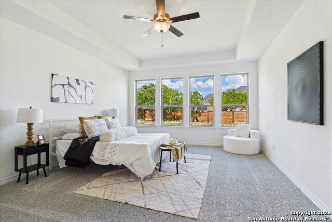
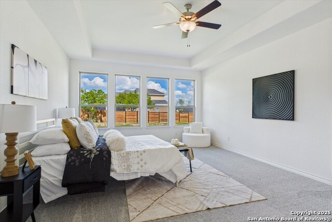
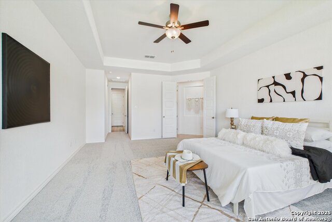
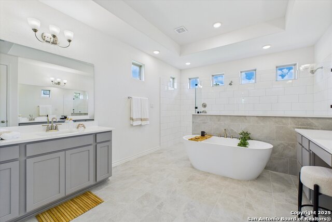
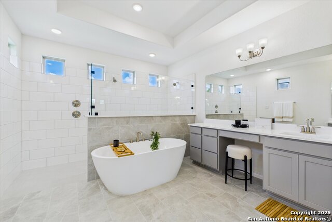
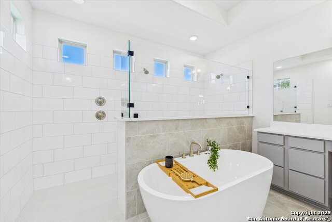
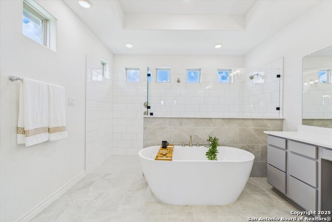
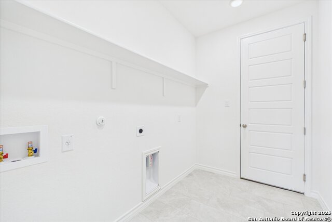
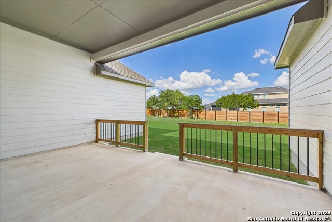
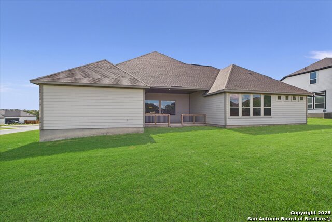
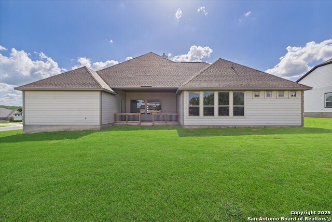
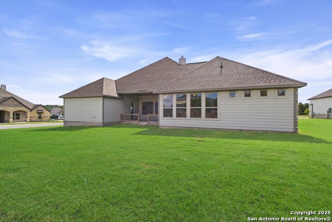
- MLS#: 1892609 ( Single Residential )
- Street Address: 287 Poe Parkway
- Viewed: 6
- Price: $679,990
- Price sqft: $191
- Waterfront: No
- Year Built: 2024
- Bldg sqft: 3568
- Bedrooms: 4
- Total Baths: 4
- Full Baths: 3
- 1/2 Baths: 1
- Garage / Parking Spaces: 3
- Days On Market: 2
- Additional Information
- County: MEDINA
- City: Castroville
- Zipcode: 78009
- Subdivision: Potranco Oaks
- District: Medina Valley I.S.D.
- Elementary School: Potranco
- Middle School: Loma Alta
- High School: Medina Valley
- Provided by: Texas Premier Realty
- Contact: Daniel Rodriguez
- (210) 835-8508

- DMCA Notice
-
DescriptionThe Summerlin is a stunning one story home that blends elegance and comfort on nearly a half acre lot. Its stone and brick exterior with a spacious front porch creates exceptional curb appeal. Inside, tray and coffered ceilings, a stone fireplace, Riverside doors, and luxury vinyl plank flooring set the tone for sophisticated living, with ceramic tile throughout and carpet only in the bedrooms.The open family room flows seamlessly to the covered outdoor living area, while the gourmet kitchen offers an oversized island, abundant cabinetry, and a large walk in pantry. A dedicated media room sits just beyond the kitchen for added versatility.The luxurious primary suite boasts two expansive walk in closets and a spa like bath with dual vanities, extended counter space, and an oversized soaking tub perfect for unwinding in style.
Property Location and Similar Properties
All
Similar
Features
Possible Terms
- Conventional
- FHA
- VA
- TX Vet
- Cash
- USDA
Air Conditioning
- One Central
Block
- 12
Builder Name
- Davidson Home
Construction
- New
Contract
- Exclusive Right To Sell
Elementary School
- Potranco
Energy Efficiency
- Ceiling Fans
Exterior Features
- Brick
- 3 Sides Masonry
- Stone/Rock
- Cement Fiber
Fireplace
- Not Applicable
Floor
- Carpeting
- Ceramic Tile
- Vinyl
Foundation
- Slab
Garage Parking
- Three Car Garage
- Attached
- Side Entry
Heating
- Central
Heating Fuel
- Natural Gas
High School
- Medina Valley
Home Owners Association Fee
- 150
Home Owners Association Frequency
- Annually
Home Owners Association Mandatory
- Mandatory
Home Owners Association Name
- POTRANCO RANCH
Inclusions
- Ceiling Fans
- Washer Connection
- Dryer Connection
- Cook Top
- Built-In Oven
- Microwave Oven
- Gas Cooking
- Disposal
- Dishwasher
- Ice Maker Connection
- Vent Fan
- Smoke Alarm
- Gas Water Heater
- Garage Door Opener
- Plumb for Water Softener
- Solid Counter Tops
- Private Garbage Service
Instdir
- Outside 211 on Potranco
- L on Englewood Ln
- R on Landon Path
Interior Features
- Two Living Area
- Eat-In Kitchen
- Two Eating Areas
- Island Kitchen
- Breakfast Bar
- Walk-In Pantry
- Study/Library
- Utility Room Inside
- Open Floor Plan
- Pull Down Storage
- Cable TV Available
- High Speed Internet
- Laundry Room
- Walk in Closets
Kitchen Length
- 14
Legal Description
- POTRANCO OAKS UNIT 1 BLOCK 12 LOT 9
Lot Description
- 1/4 - 1/2 Acre
- Mature Trees (ext feat)
- Level
Lot Improvements
- Street Paved
- Curbs
- County Road
Middle School
- Loma Alta
Miscellaneous
- Builder 10-Year Warranty
- Under Construction
- Virtual Tour
Multiple HOA
- No
Neighborhood Amenities
- None
Occupancy
- Vacant
Owner Lrealreb
- No
Ph To Show
- 2109208294
Possession
- Closing/Funding
Property Type
- Single Residential
Roof
- Composition
School District
- Medina Valley I.S.D.
Source Sqft
- Bldr Plans
Style
- One Story
Total Tax
- 10984
Utility Supplier Elec
- CPS
Utility Supplier Gas
- CPS
Utility Supplier Grbge
- Tiger
Utility Supplier Sewer
- Yancey
Utility Supplier Water
- Yancey
Virtual Tour Url
- https://tour.giraffe360.com/f89f907da4e14535b4606125822e2629/?nocookie&lsf=1
Water/Sewer
- Water System
- Sewer System
Window Coverings
- None Remain
Year Built
- 2024
Listing Data ©2025 San Antonio Board of REALTORS®
The information provided by this website is for the personal, non-commercial use of consumers and may not be used for any purpose other than to identify prospective properties consumers may be interested in purchasing.Display of MLS data is usually deemed reliable but is NOT guaranteed accurate.
Datafeed Last updated on August 16, 2025 @ 12:00 am
©2006-2025 brokerIDXsites.com - https://brokerIDXsites.com


