
- Sandra Cantu
- Premier Realty Group
- Mobile: 830.765.8566
- Office: 830.488.6166
- sandracantu1212@gmail.com
- Home
- Property Search
- Search results
- 1585 Pr 2771, Mico, TX 78056
Property Photos
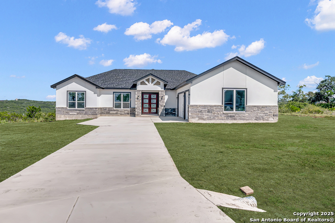

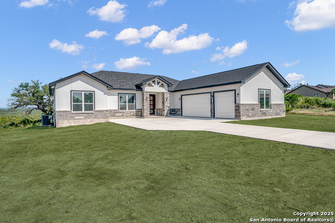
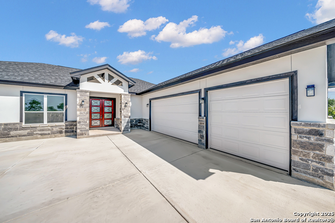
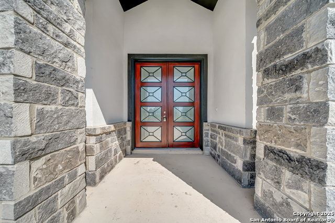
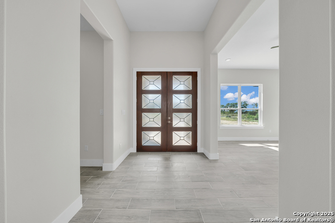
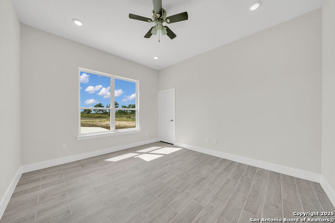
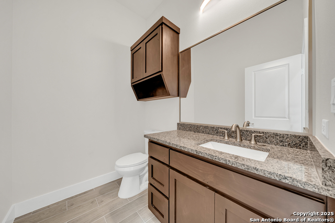
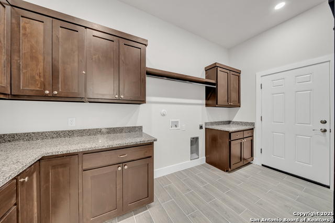
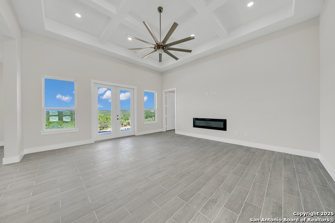
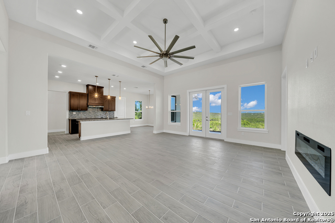
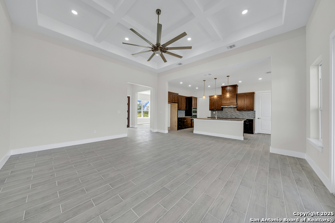
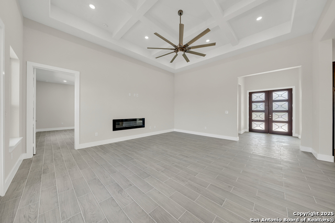
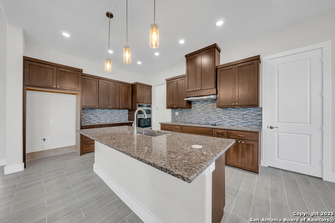
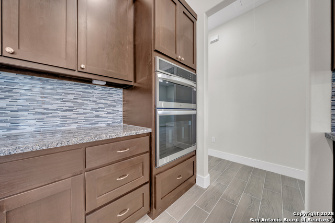
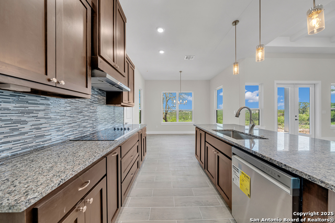
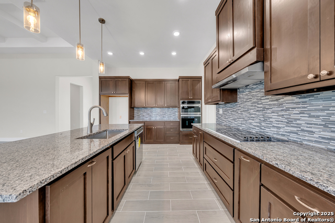
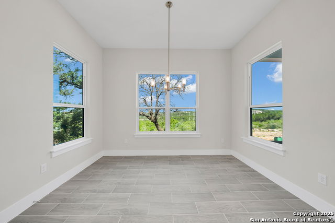
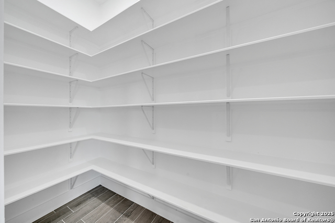
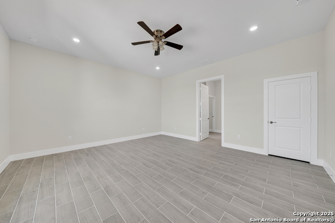
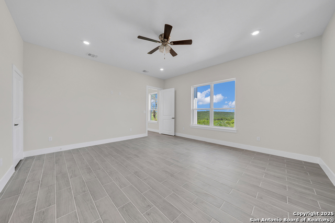
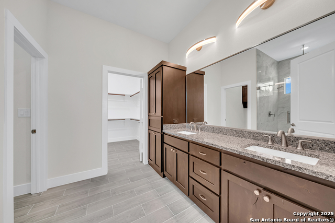
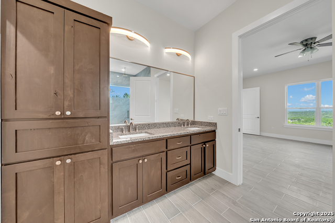
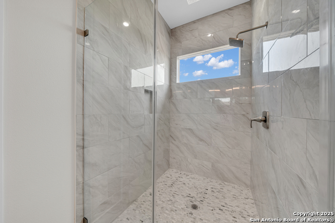
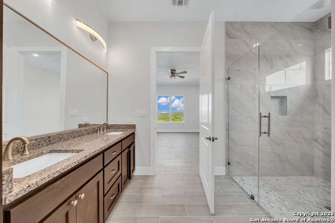
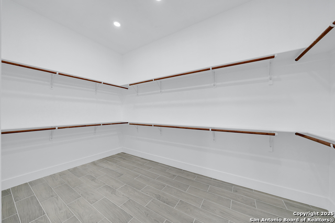
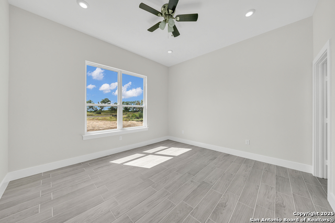
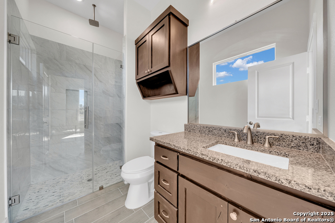
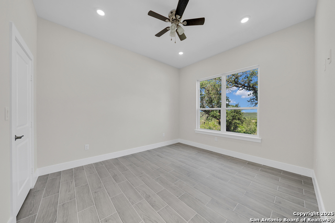
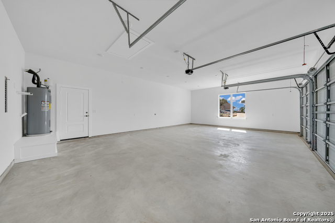
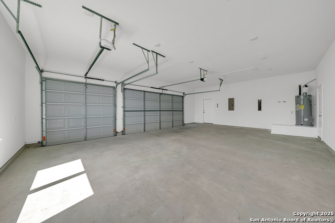
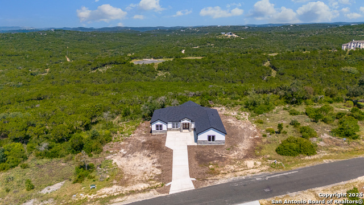
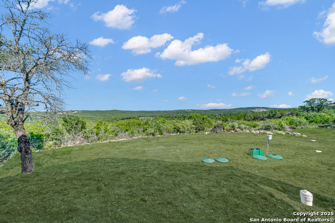
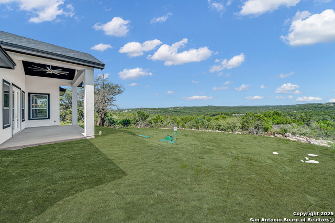
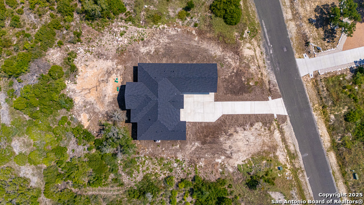
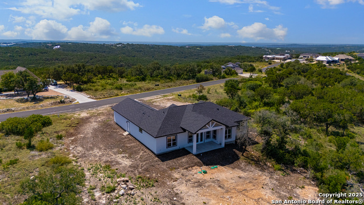
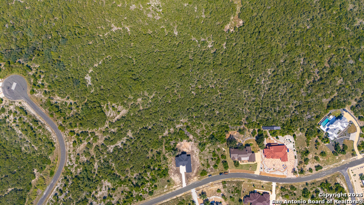
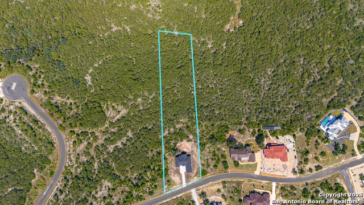
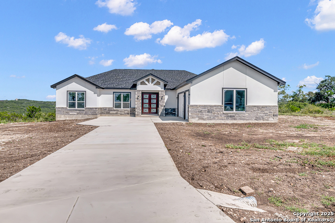
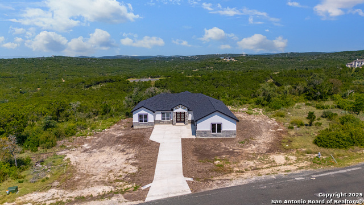
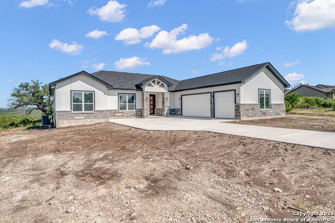
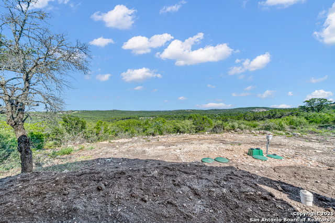
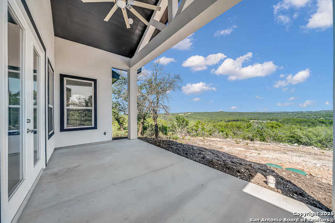
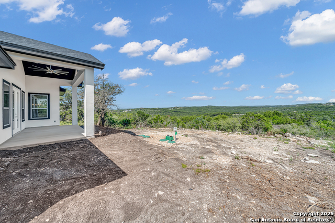
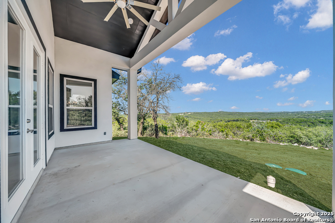
- MLS#: 1907940 ( Single Residential )
- Street Address: 1585 Pr 2771
- Viewed: 69
- Price: $674,000
- Price sqft: $277
- Waterfront: No
- Year Built: 2025
- Bldg sqft: 2430
- Bedrooms: 3
- Total Baths: 4
- Full Baths: 3
- 1/2 Baths: 1
- Garage / Parking Spaces: 3
- Days On Market: 103
- Additional Information
- County: MEDINA
- City: Mico
- Zipcode: 78056
- Subdivision: Summit Ridge
- District: Medina Valley I.S.D.
- Elementary School: Call District
- Middle School: Call District
- High School: Call District
- Provided by: Keller Williams Heritage Marin Realty & Property M
- Contact: Jaime Marin
- (210) 219-0509

- DMCA Notice
-
DescriptionBrand new construction in prestigious Summit Ridge! This stunning 3 bedroom, 3.5 bathroom home offers 2,430 square feet of thoughtfully designed living space with beautiful country views. The single story floor plan features a spacious master suite with ensuite bathroom and walk in closet, open concept living and dining areas perfect for entertaining, and a well appointed kitchen. Two additional bedrooms and full bathrooms provide comfort and privacy for family or guests. Located on an estate sized lot in the peaceful Mico community, this new build combines modern luxury with serene country living while maintaining convenient access to the San Antonio metro area. Move in ready and perfect for those seeking quality construction, space, and tranquility in an exclusive subdivision setting.
Property Location and Similar Properties
All
Similar
Features
Possible Terms
- Conventional
- FHA
- VA
- TX Vet
- Cash
Air Conditioning
- One Central
Builder Name
- Quevedos Custom Homes LLC
Construction
- New
Contract
- Exclusive Right To Sell
Days On Market
- 98
Currently Being Leased
- No
Dom
- 98
Elementary School
- Call District
Energy Efficiency
- Programmable Thermostat
- Double Pane Windows
- Energy Star Appliances
- Ceiling Fans
Exterior Features
- Stone/Rock
- Stucco
Fireplace
- One
Floor
- Ceramic Tile
Foundation
- Slab
Garage Parking
- Three Car Garage
Heating
- Central
Heating Fuel
- Electric
High School
- Call District
Home Owners Association Fee
- 595
Home Owners Association Frequency
- Annually
Home Owners Association Mandatory
- Mandatory
Home Owners Association Name
- ASSOCIA HILL COUNTRY
Inclusions
- Ceiling Fans
- Chandelier
- Washer Connection
- Dryer Connection
- Cook Top
- Built-In Oven
- Microwave Oven
- Stove/Range
- Disposal
- Dishwasher
- Ice Maker Connection
- Smoke Alarm
- Electric Water Heater
- Garage Door Opener
- Whole House Fan
- Smooth Cooktop
- Solid Counter Tops
- Custom Cabinets
- Private Garbage Service
Instdir
- Take Culebra Rd to 1283 towards Medina Lake
- Turn Right onto Summit Ridge PR 2771 (gated community)
Interior Features
- One Living Area
- Separate Dining Room
- Eat-In Kitchen
- Two Eating Areas
- Island Kitchen
- Walk-In Pantry
- Study/Library
- Utility Room Inside
- 1st Floor Lvl/No Steps
- High Ceilings
- Open Floor Plan
- Cable TV Available
- High Speed Internet
- All Bedrooms Downstairs
- Laundry Main Level
- Laundry Room
- Walk in Closets
- Attic - Access only
Kitchen Length
- 12
Legal Desc Lot
- 24
Legal Description
- Summit Ridge Unit 1 Block 4 Lot 24; Acres 2.0
Lot Description
- County VIew
- 1 - 2 Acres
- Wooded
- Mature Trees (ext feat)
- Sloping
Middle School
- Call District
Multiple HOA
- No
Neighborhood Amenities
- Controlled Access
Occupancy
- Vacant
Owner Lrealreb
- No
Ph To Show
- 210.222.2227
Possession
- Closing/Funding
Property Type
- Single Residential
Roof
- Composition
School District
- Medina Valley I.S.D.
Source Sqft
- Bldr Plans
Style
- One Story
Total Tax
- 1995.07
Views
- 69
Virtual Tour Url
- https://drive.google.com/file/d/1e8oUbDWEOqoZqF3vGwEtrE_36tkPUyC2/view?usp=sharing
Water/Sewer
- Water System
- Septic
- Aerobic Septic
Window Coverings
- None Remain
Year Built
- 2025
Listing Data ©2025 San Antonio Board of REALTORS®
The information provided by this website is for the personal, non-commercial use of consumers and may not be used for any purpose other than to identify prospective properties consumers may be interested in purchasing.Display of MLS data is usually deemed reliable but is NOT guaranteed accurate.
Datafeed Last updated on December 28, 2025 @ 12:00 am
©2006-2025 brokerIDXsites.com - https://brokerIDXsites.com


