
- Sandra Cantu
- Premier Realty Group
- Mobile: 830.765.8566
- Office: 830.488.6166
- sandracantu1212@gmail.com
- Home
- Property Search
- Search results
- 1083 Pr 2775, Mico, TX 78056
Property Photos


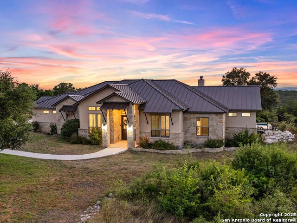
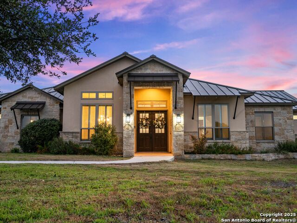
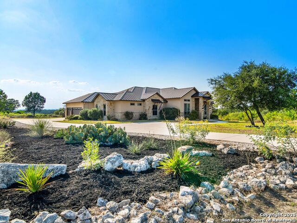
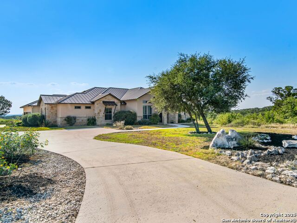
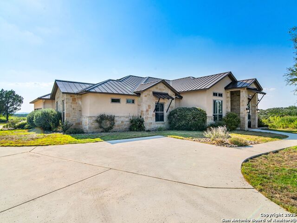
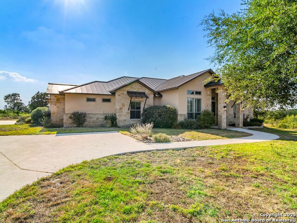
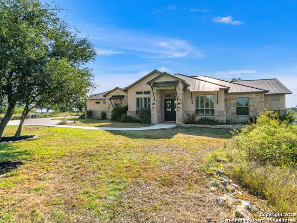
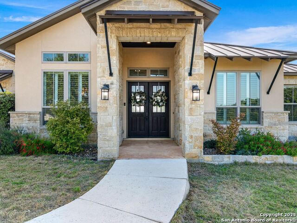
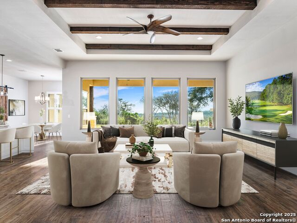
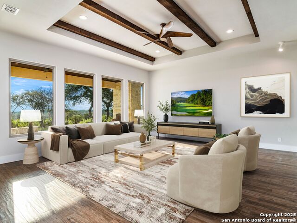
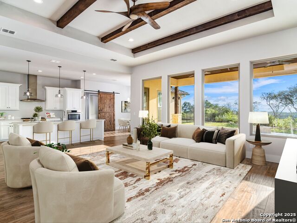
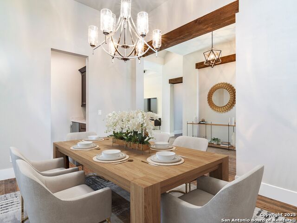
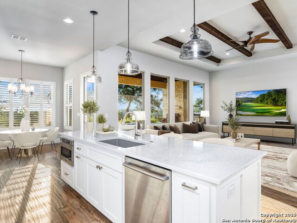
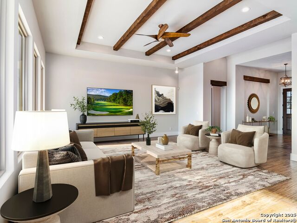
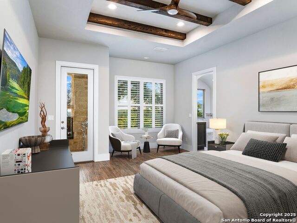
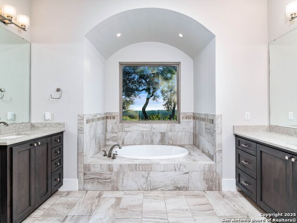
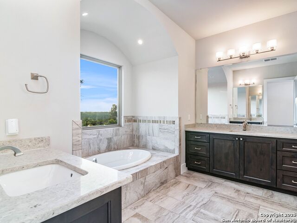
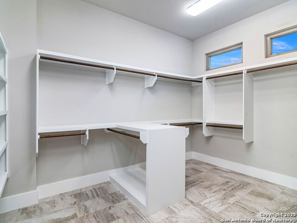
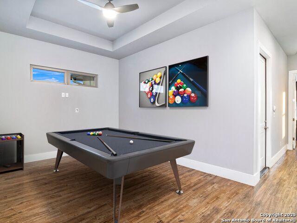
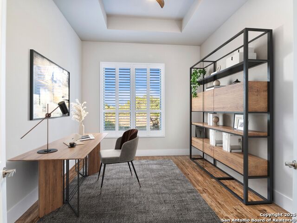
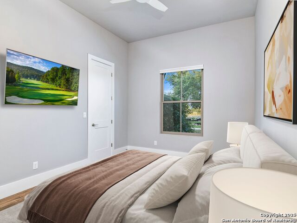
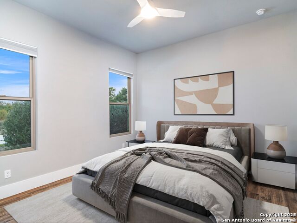
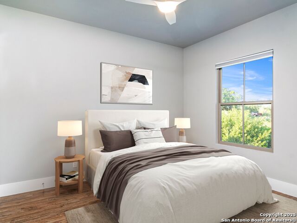
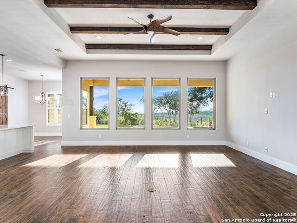
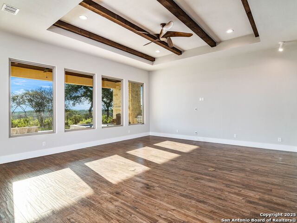
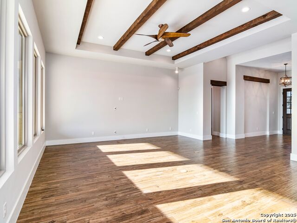
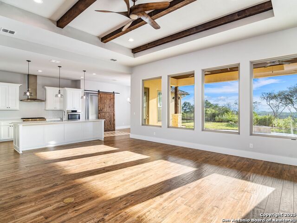
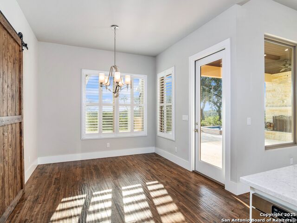
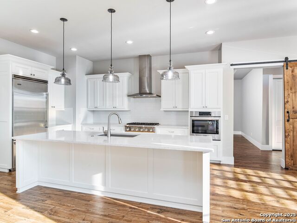
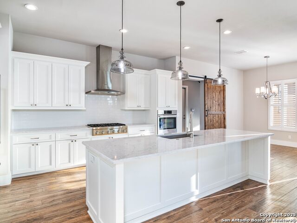
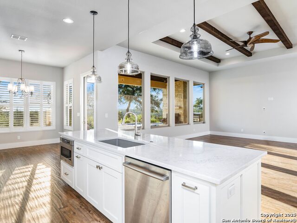
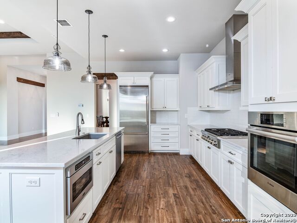
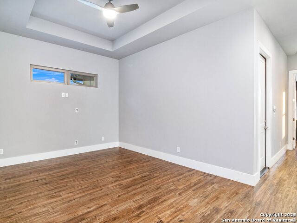
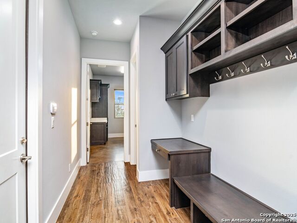
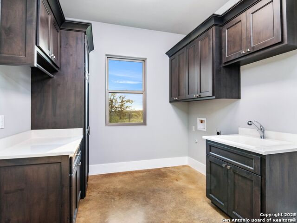
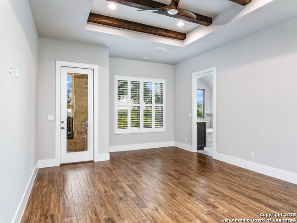
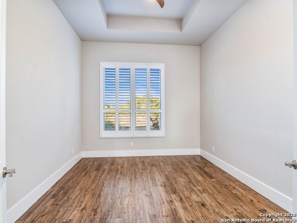
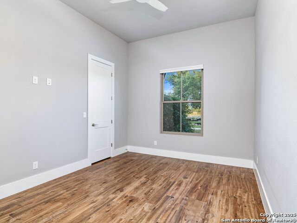
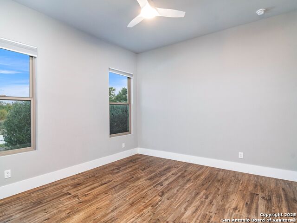
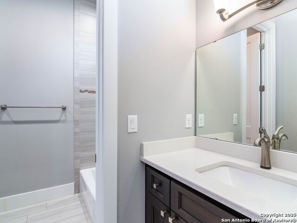
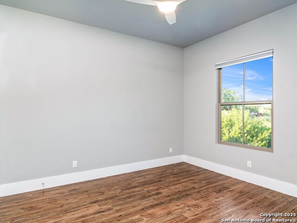
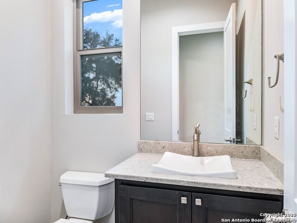
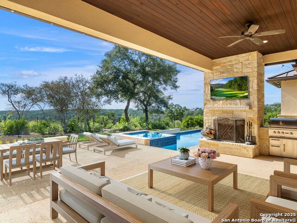
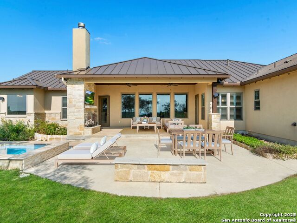
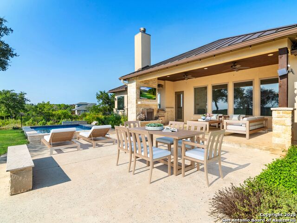
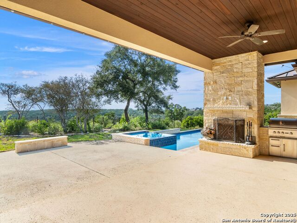
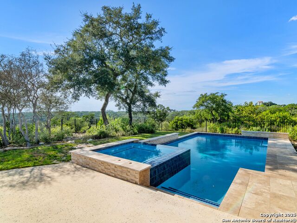
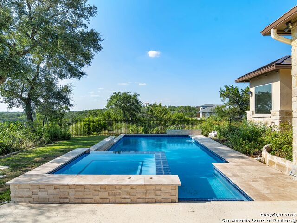
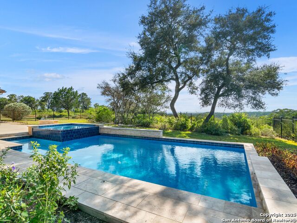
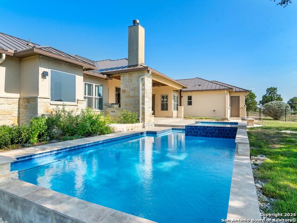
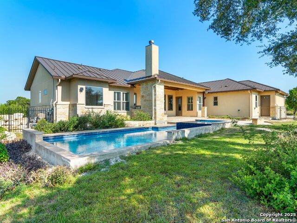
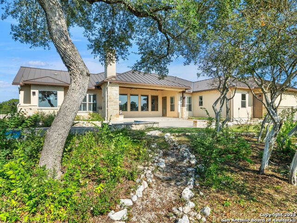
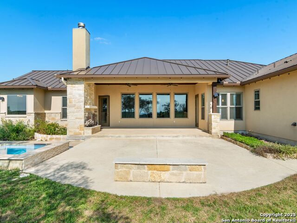
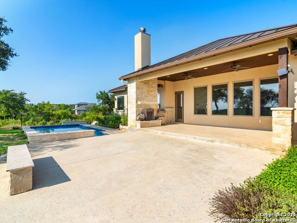
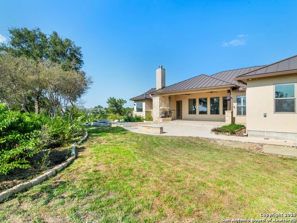
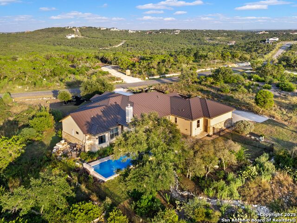
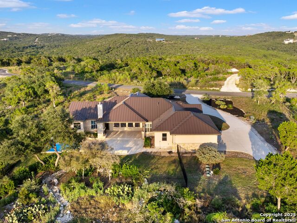
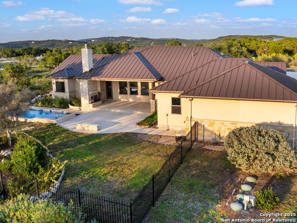
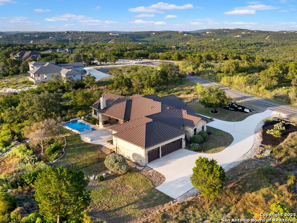
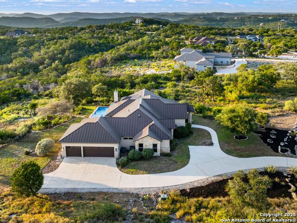
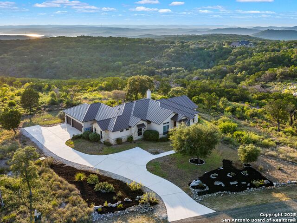
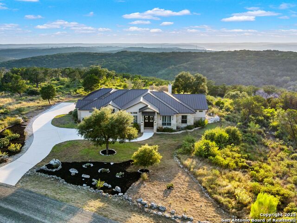
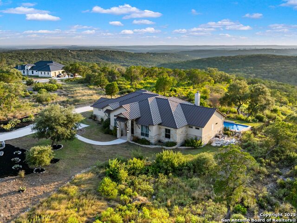
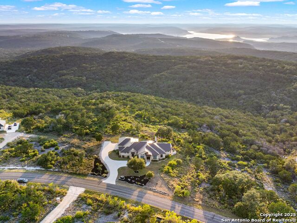
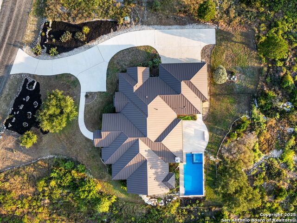
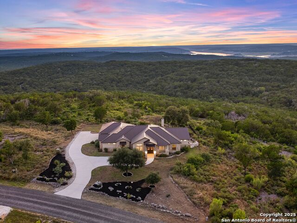
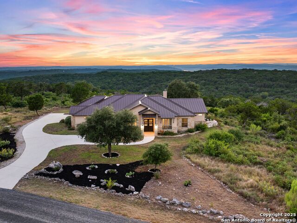
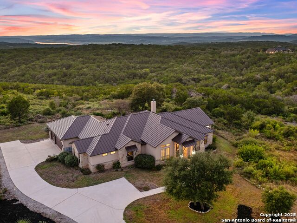
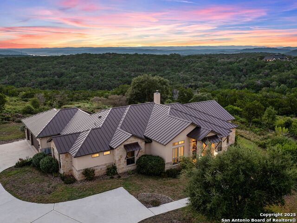
- MLS#: 1910692 ( Single Residential )
- Street Address: 1083 Pr 2775
- Viewed: 112
- Price: $1,095,000
- Price sqft: $313
- Waterfront: No
- Year Built: 2018
- Bldg sqft: 3494
- Bedrooms: 4
- Total Baths: 4
- Full Baths: 3
- 1/2 Baths: 1
- Garage / Parking Spaces: 3
- Days On Market: 92
- Additional Information
- County: MEDINA
- City: Mico
- Zipcode: 78056
- Subdivision: Summit Ridge
- District: Medina Valley I.S.D.
- Elementary School: Potranco
- Middle School: Loma Alta
- High School: Medina Valley
- Provided by: Kuper Sotheby's Int'l Realty
- Contact: Binkan Cinaroglu
- (210) 241-4550

- DMCA Notice
-
DescriptionSet on 3.3 acres in the gated Summit Ridge community, this single story custom home offers privacy, functionality, and striking Hill Country views. Designed with an open layout and thoughtful finishes throughout, it delivers both everyday comfort and an ideal setting for entertaining. Inside, the gourmet kitchen stands as the centerpiece with professional grade Viking, Thermador, and Bosch appliances, complemented by custom cabinetry and expansive living and dining spaces. Wide plank wood tile flooring carries throughout the main areas with no carpet in the home, while touches like touchless faucets, built in cabinetry, and a flexible bonus room enhance convenience. The garage includes a workbench and additional storage, and energy efficient details such as a tankless water heater, in wall pest system, blown in insulation, and dual Trane HVAC units provide peace of mind. Outdoors, the property transforms into a resort style retreat. A sparkling pool and spa anchor the backyard, complete with an outdoor fireplace and grill for gatherings. The expansive lot offers unmatched privacy with no rear neighbors, while the west facing orientation frames dramatic sunsets over rolling hills and Medina Lake. With its quiet setting, custom design, and seamless blend of style and function, this home captures the essence of Hill Country living.
Property Location and Similar Properties
All
Similar
Features
Possible Terms
- Conventional
- VA
- Cash
Air Conditioning
- Two Central
Block
- 10
Builder Name
- David Mills Custom Homes
Construction
- Pre-Owned
Contract
- Exclusive Right To Sell
Days On Market
- 470
Dom
- 87
Elementary School
- Potranco
Exterior Features
- 4 Sides Masonry
- Stone/Rock
- Stucco
Fireplace
- One
Floor
- Wood
Foundation
- Slab
Garage Parking
- Three Car Garage
- Attached
- Side Entry
- Oversized
Heating
- Central
Heating Fuel
- Propane Owned
High School
- Medina Valley
Home Owners Association Fee
- 590
Home Owners Association Frequency
- Annually
Home Owners Association Mandatory
- Mandatory
Home Owners Association Name
- SUMMIT RIDGE HOA
Inclusions
- Ceiling Fans
- Chandelier
- Washer Connection
- Dryer Connection
- Cook Top
- Built-In Oven
- Microwave Oven
- Stove/Range
- Gas Cooking
- Refrigerator
- Disposal
- Dishwasher
- Vent Fan
- Smoke Alarm
- Security System (Owned)
- Garage Door Opener
- Custom Cabinets
- City Garbage service
Instdir
- Take Culebra Road north to FM 1283
- continue until you reach Summit Ridge on PR 2771.
Interior Features
- One Living Area
- Separate Dining Room
- Eat-In Kitchen
- Study/Library
- Media Room
- Utility Room Inside
- 1st Floor Lvl/No Steps
- High Ceilings
- Open Floor Plan
- Cable TV Available
- High Speed Internet
- All Bedrooms Downstairs
- Laundry Room
- Telephone
- Walk in Closets
Kitchen Length
- 12
Legal Desc Lot
- 25
Legal Description
- Summit Ridge Unit 3 Block 10 Lot 25; Acres 3.296
Lot Description
- Bluff View
- County VIew
- 2 - 5 Acres
Lot Improvements
- Street Paved
Middle School
- Loma Alta
Multiple HOA
- No
Neighborhood Amenities
- Controlled Access
Occupancy
- Vacant
Owner Lrealreb
- No
Ph To Show
- 210-222-2227
Possession
- Closing/Funding
Property Type
- Single Residential
Roof
- Metal
School District
- Medina Valley I.S.D.
Source Sqft
- Appsl Dist
Style
- One Story
- Texas Hill Country
Total Tax
- 15240.47
Utility Supplier Elec
- Bandera Elec
Utility Supplier Gas
- Propane Dpt
Utility Supplier Grbge
- Tiger Sanita
Utility Supplier Sewer
- Septic
Views
- 112
Virtual Tour Url
- https://live.kuperrealty.com/mls/212877776
Water/Sewer
- Private Well
Window Coverings
- All Remain
Year Built
- 2018
Listing Data ©2025 San Antonio Board of REALTORS®
The information provided by this website is for the personal, non-commercial use of consumers and may not be used for any purpose other than to identify prospective properties consumers may be interested in purchasing.Display of MLS data is usually deemed reliable but is NOT guaranteed accurate.
Datafeed Last updated on December 28, 2025 @ 12:00 am
©2006-2025 brokerIDXsites.com - https://brokerIDXsites.com


