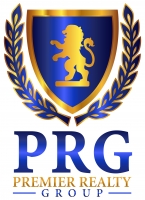
- Sandra Cantu
- Premier Realty Group
- Mobile: 830.765.8566
- Office: 830.488.6166
- sandracantu1212@gmail.com
- Home
- Property Search
- Search results
- 203 Margaret, Del Rio, TX 78840
Property Photos
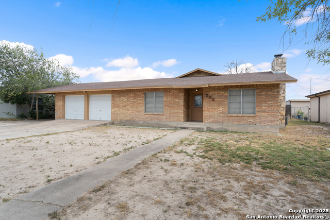

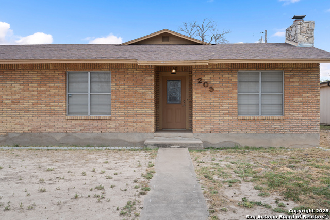
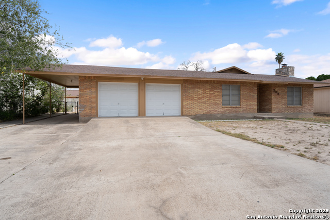
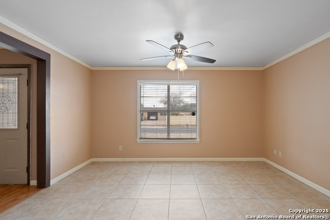
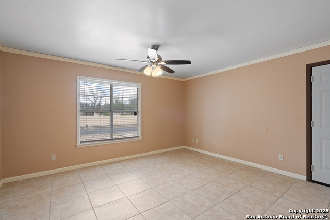
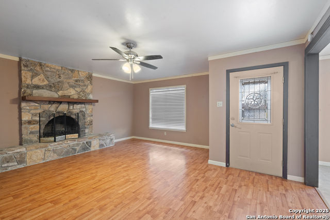
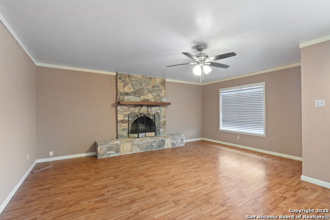
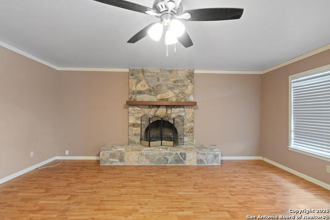
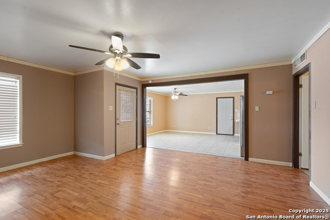
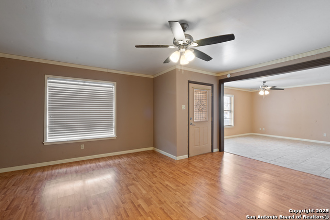
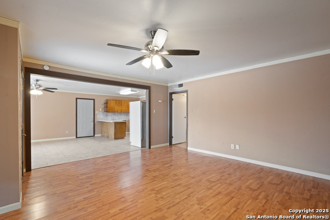
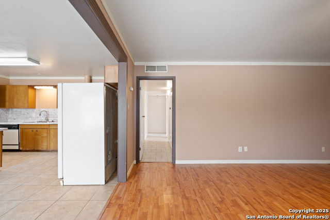
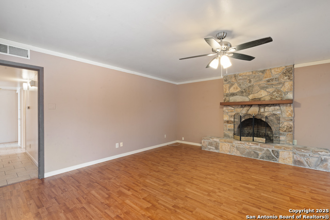
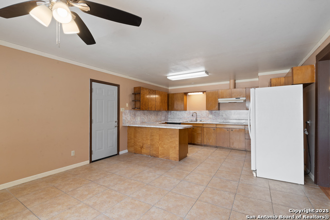
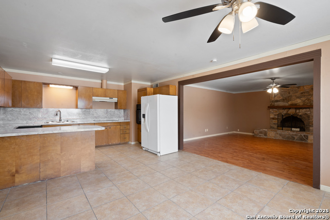
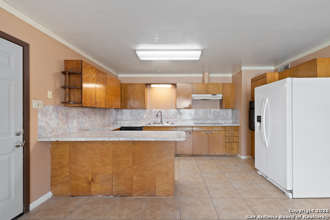
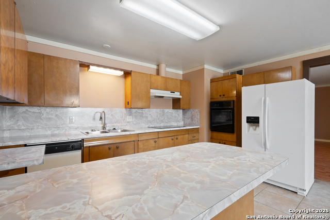
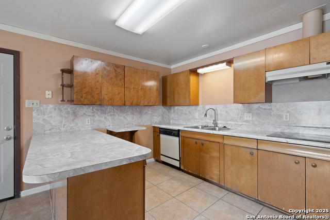
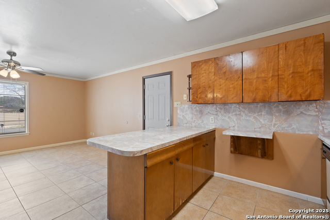
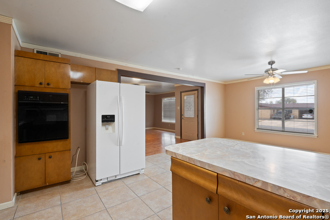
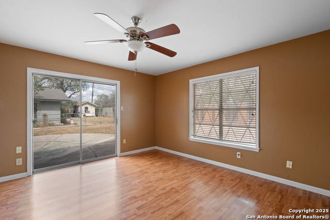
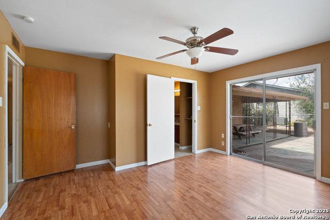
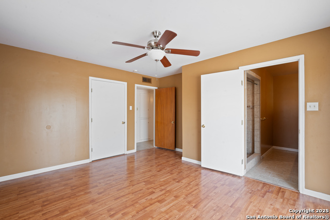
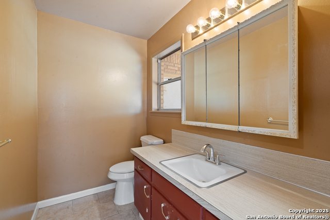
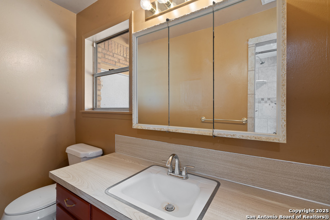
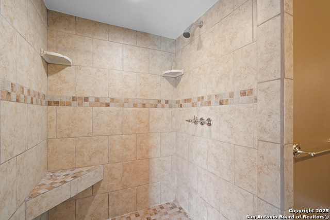
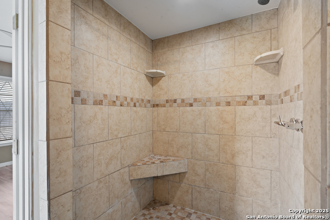
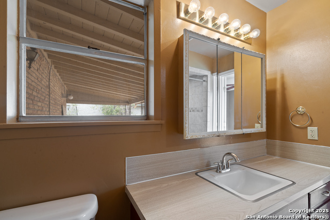
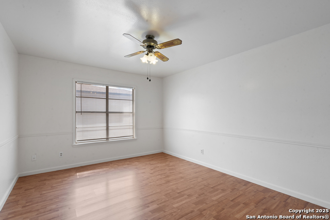
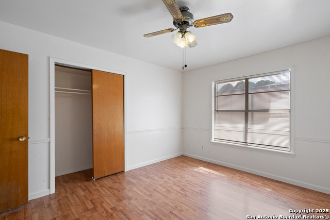
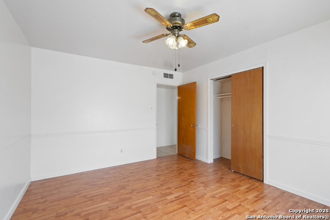
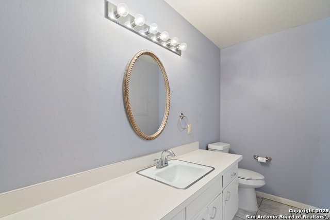
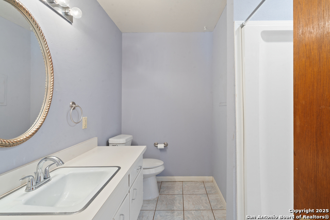
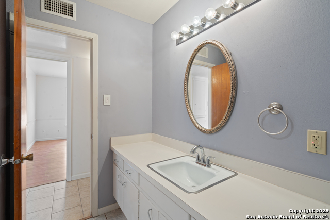
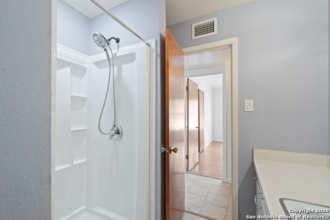
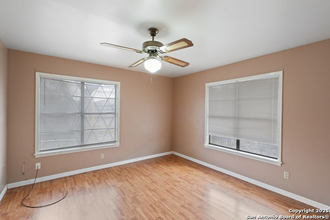
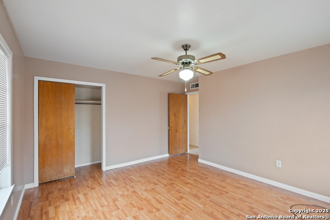
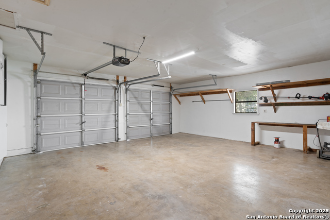
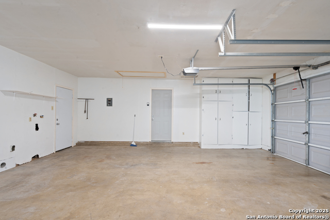
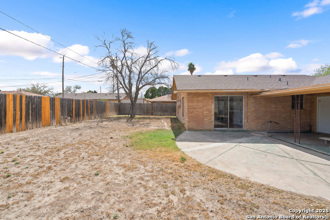
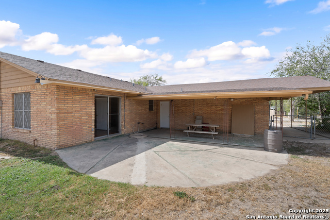
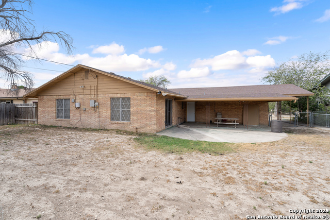
- MLS#: 1920763 ( Single Residential )
- Street Address: 203 Margaret
- Viewed: 61
- Price: $246,500
- Price sqft: $144
- Waterfront: No
- Year Built: 1964
- Bldg sqft: 1712
- Bedrooms: 3
- Total Baths: 2
- Full Baths: 2
- Garage / Parking Spaces: 2
- Days On Market: 52
- Additional Information
- County: VAL VERDE
- City: Del Rio
- Zipcode: 78840
- Subdivision: Howard Estates
- District: San Felipe/Del Rio ISD
- Elementary School: Del Rio
- Middle School: Del Rio
- High School: Del Rio
- Provided by: Premier Realty Group Platinum
- Contact: Patricia Saenz
- (210) 965-0856

- DMCA Notice
-
DescriptionBeautiful 3 bdrm 2 bath/ spacious floorplan with a a floor to ceiling fireplace. Ranch style home with 1712 SF. and no carpet. Kitchen and dining room open to the family room perfect for family gathering. Primary bedroom has outside access to backyard. Primary Bathroom has an updated huge shower. Secondary bedrooms are generous size with celing fans. HVAC is only 3 years. Spacious 2 car garage with an additional carport. This home is located convenient to the schools, shopping and restaurants, easy access to Hwy 277. Schedule today for a private tour.
Property Location and Similar Properties
All
Similar
Features
Possible Terms
- Conventional
- FHA
- VA
- Cash
- USDA
Air Conditioning
- One Central
Apprx Age
- 61
Builder Name
- unk
Construction
- Pre-Owned
Contract
- Exclusive Right To Sell
Days On Market
- 47
Currently Being Leased
- No
Dom
- 47
Elementary School
- Del Rio
Energy Efficiency
- 13-15 SEER AX
- Ceiling Fans
Exterior Features
- Brick
- Siding
Fireplace
- One
Floor
- Ceramic Tile
- Laminate
Foundation
- Slab
Garage Parking
- Two Car Garage
Heating
- Central
Heating Fuel
- Electric
High School
- Del Rio
Home Owners Association Mandatory
- None
Inclusions
- Ceiling Fans
- Washer Connection
- Dryer Connection
- Cook Top
- Stove/Range
- Refrigerator
- Ice Maker Connection
- Vent Fan
- Smoke Alarm
- Garage Door Opener
Instdir
- From Hwy 277 turn on Cantu rd then left on Margaret Dr
Interior Features
- One Living Area
- Separate Dining Room
- Breakfast Bar
- All Bedrooms Downstairs
- Laundry in Garage
- Telephone
Kitchen Length
- 17
Legal Desc Lot
- 12
Legal Description
- Howard Estates Block A Lot 12
Lot Description
- Irregular
Lot Dimensions
- 80x125
Lot Improvements
- Street Paved
- Street Gutters
- Streetlights
- City Street
Middle School
- Del Rio
Miscellaneous
- Cluster Mail Box
- School Bus
Neighborhood Amenities
- None
Occupancy
- Other
Owner Lrealreb
- No
Ph To Show
- 2109650856
Possession
- Closing/Funding
Property Type
- Single Residential
Recent Rehab
- Yes
Roof
- Composition
School District
- San Felipe/Del Rio ISD
Source Sqft
- Appsl Dist
Style
- One Story
Total Tax
- 2339.32
Utility Supplier Elec
- Just Energy
Utility Supplier Gas
- city
Utility Supplier Grbge
- City
Utility Supplier Sewer
- City
Utility Supplier Water
- City
Views
- 61
Water/Sewer
- Water System
- Sewer System
Window Coverings
- All Remain
Year Built
- 1964
Listing Data ©2025 San Antonio Board of REALTORS®
The information provided by this website is for the personal, non-commercial use of consumers and may not be used for any purpose other than to identify prospective properties consumers may be interested in purchasing.Display of MLS data is usually deemed reliable but is NOT guaranteed accurate.
Datafeed Last updated on December 28, 2025 @ 12:00 am
©2006-2025 brokerIDXsites.com - https://brokerIDXsites.com


