
- Sandra Cantu
- Premier Realty Group
- Mobile: 830.765.8566
- Office: 830.488.6166
- sandracantu1212@gmail.com
- Home
- Property Search
- Search results
- 1783 County Road 7711, Devine, TX 78016
Property Photos
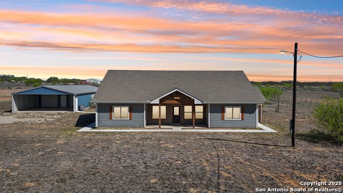

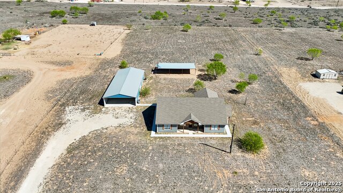
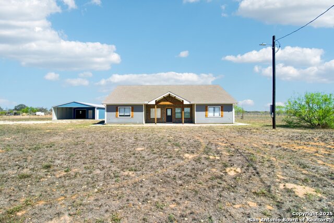
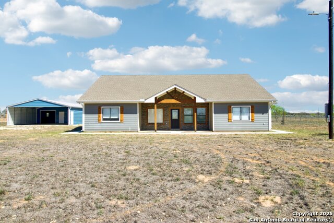
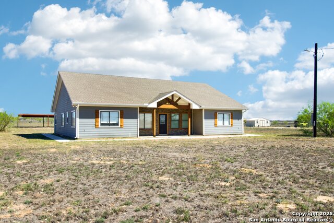
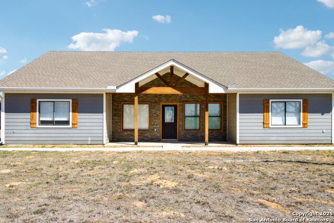
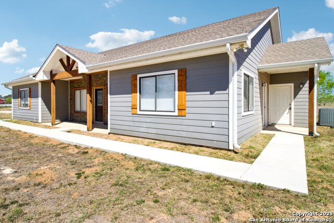
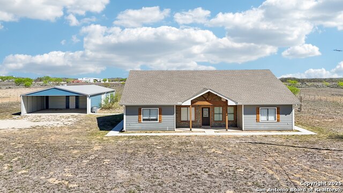
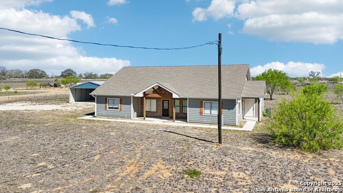
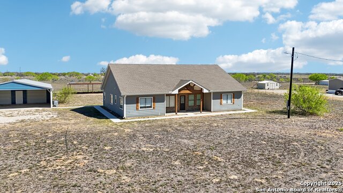
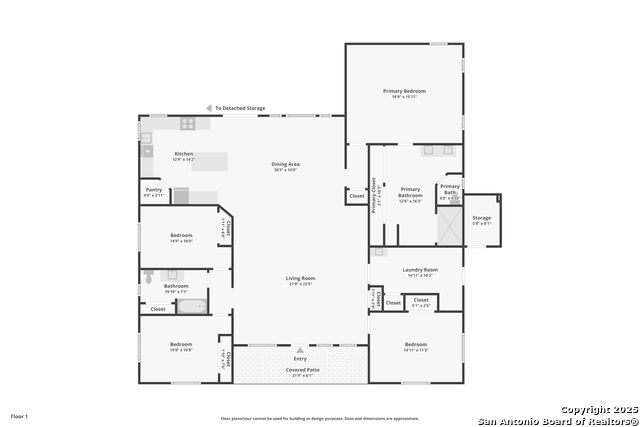
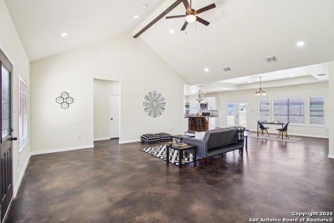
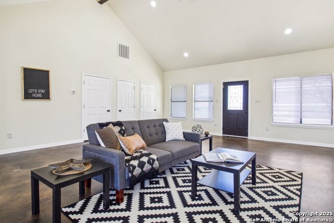

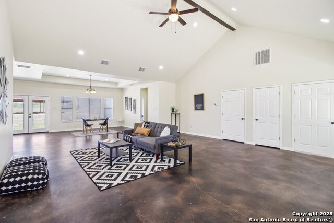
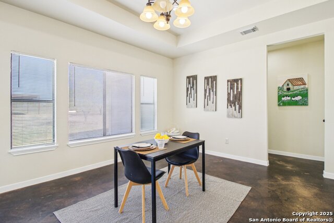
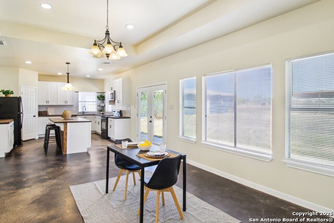
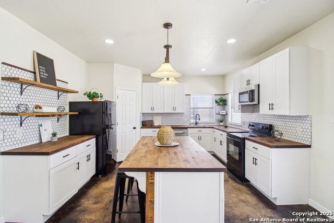
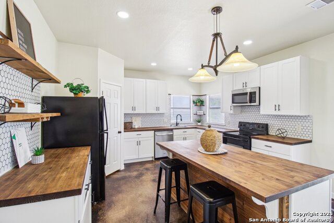
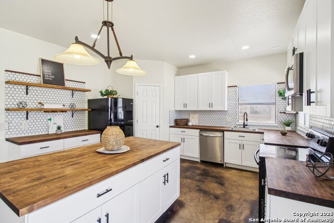
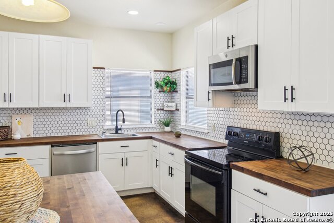
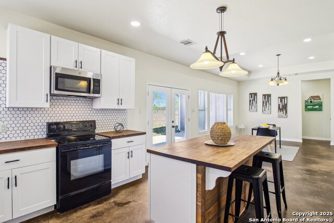
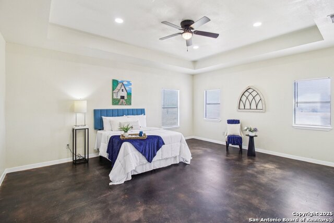
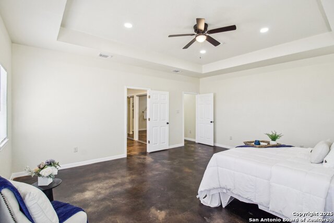
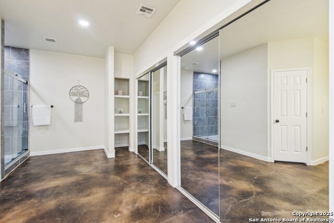
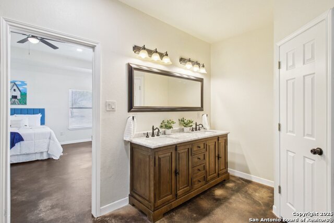
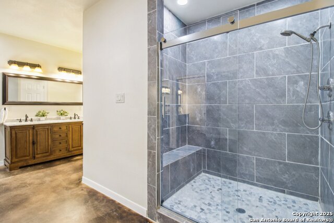
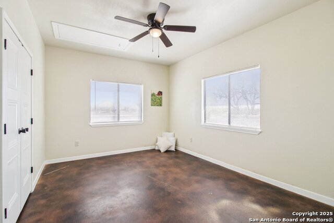
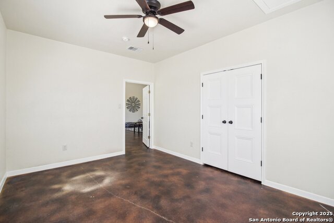
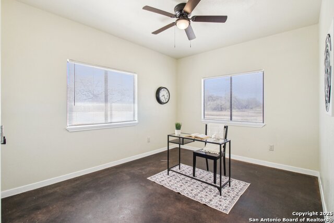
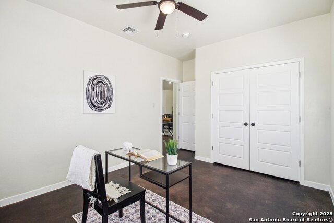
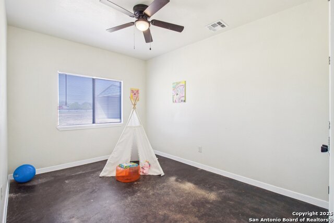
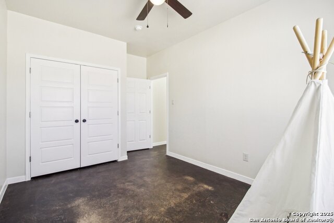
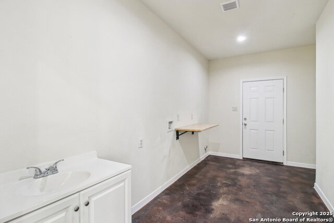

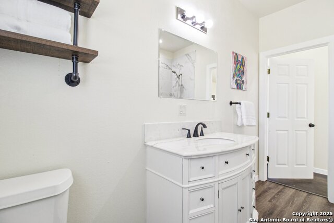
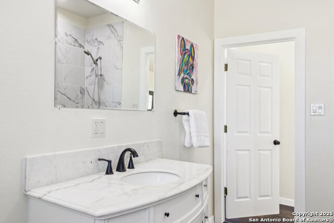
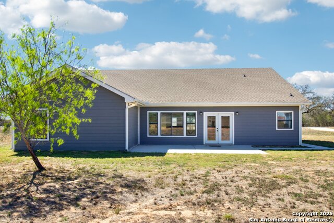
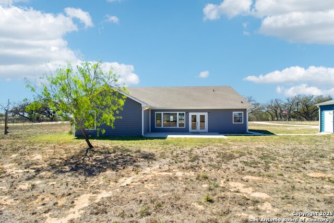
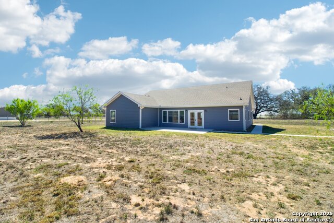
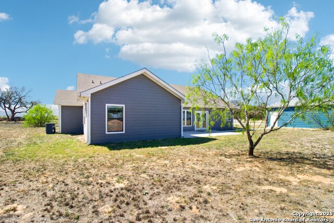
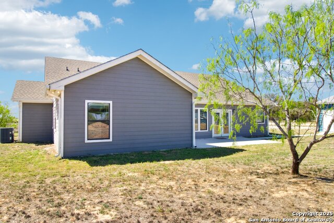
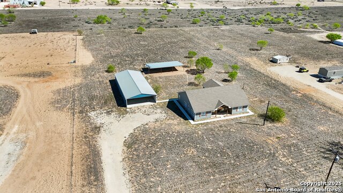
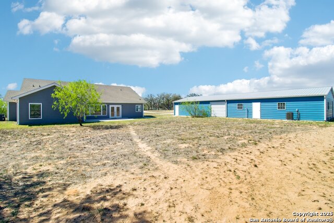
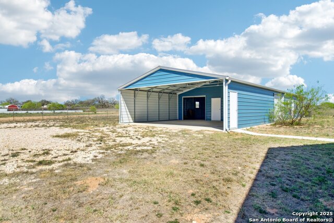
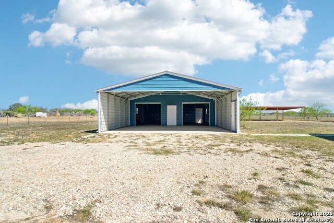
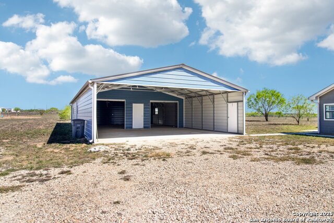
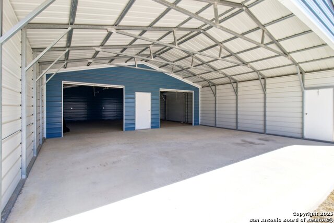
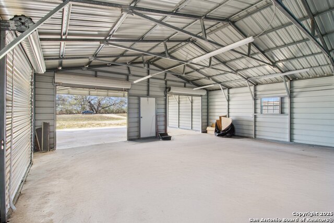
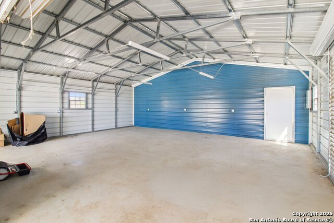
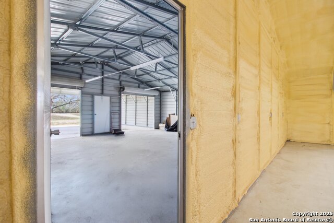
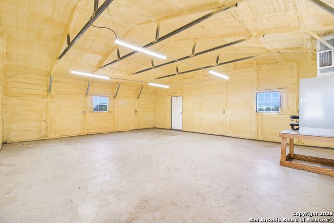

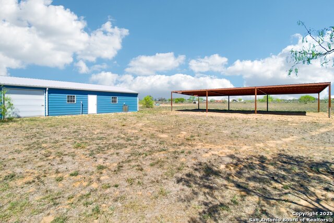
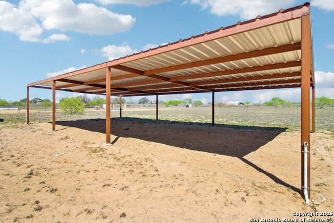
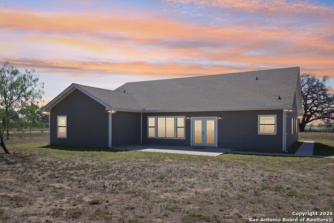
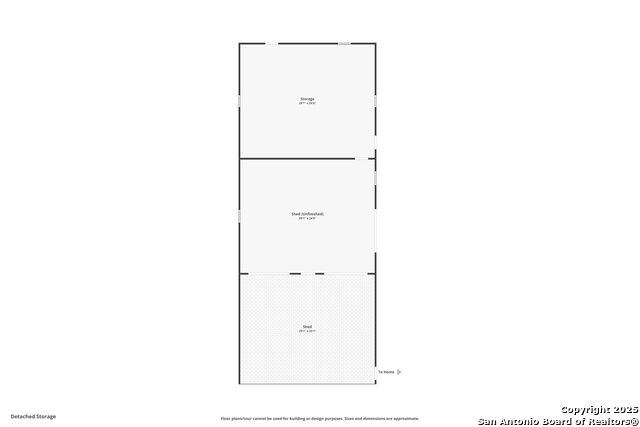
- MLS#: 1851993 ( Single Residential )
- Street Address: 1783 County Road 7711
- Viewed: 63
- Price: $499,900
- Price sqft: $201
- Waterfront: No
- Year Built: 2020
- Bldg sqft: 2484
- Bedrooms: 4
- Total Baths: 2
- Full Baths: 2
- Garage / Parking Spaces: 2
- Days On Market: 138
- Additional Information
- Geolocation: 47.6033 / -122.334
- County: MEDINA
- City: Devine
- Zipcode: 78016
- Subdivision: Devine
- District: Devine
- Elementary School: Devine
- Middle School: Devine
- High School: Devine
- Provided by: Phyllis Browning Company
- Contact: David Abrahams
- (253) 310-1973

- DMCA Notice
-
DescriptionThis exquisite ranch style home, nestled on 3 unrestricted acres near the city of Devine, boasts a charming covered front porch perfect for relaxing and taking in breathtaking sunset views. Upon entering from the porch, a visitor is greeted by stunning stained concrete floors that flow seamlessly throughout the space. The expansive living room features soaring vaulted ceilings, while the open concept design effortlessly connects the dining room and kitchen, allowing natural light to pour in from every angle. The kitchen is a true showstopper, offering ample cabinet space, elegant dark butcher block countertops, and a spacious pantry. The primary bedroom is a private retreat with a generous walk in closet and an en suite bathroom with a sleek glass fronted standing shower and double vanity sinks. The expansive detached garage, paired with a fully insulated and air conditioned warehouse, offers endless possibilities whether you need extra storage, a spacious workshop, or even additional living quarters. The space and amenities make this property perfect for many lifestyles, not least the home based business. This stunning property combines the tranquility of ranch living with the convenience of being just a short distance from the city, offering the perfect balance of rural charm and modern accessibility. Experience the best of both worlds in this exceptional home!
Property Location and Similar Properties
All
Similar
Features
Possible Terms
- Conventional
- FHA
- VA
- TX Vet
- Cash
Accessibility
- No Carpet
- No Steps Down
- Level Lot
- No Stairs
- First Floor Bath
- Full Bath/Bed on 1st Flr
- First Floor Bedroom
- Stall Shower
Air Conditioning
- One Central
Builder Name
- UNKNOWN
Construction
- Pre-Owned
Contract
- Exclusive Right To Sell
Days On Market
- 109
Dom
- 109
Elementary School
- Devine
Exterior Features
- Stone/Rock
- Siding
Fireplace
- Not Applicable
Floor
- Stained Concrete
Foundation
- Slab
Garage Parking
- Two Car Garage
- Detached
Heating
- Central
Heating Fuel
- Electric
High School
- Devine
Home Owners Association Mandatory
- None
Inclusions
- Ceiling Fans
- Washer Connection
- Dryer Connection
- Microwave Oven
- Stove/Range
- Disposal
- Dishwasher
- Smoke Alarm
- Electric Water Heater
- Smooth Cooktop
Instdir
- Take I-410 S/Tx-16 S. Exit 53 towards Laredo/San Antonio. Exit 122 towards Devine/Hondo. Turn right towards Tx-173/E. Hondo Ave. Left onto CR 761. Turn Right.
Interior Features
- One Living Area
- Separate Dining Room
- Island Kitchen
- Breakfast Bar
- Utility Room Inside
- 1st Floor Lvl/No Steps
- High Ceilings
- Open Floor Plan
- High Speed Internet
- Laundry Main Level
- Laundry Room
- Telephone
- Walk in Closets
Kitchen Length
- 13
Legal Desc Lot
- 19
Legal Description
- DEVINE OAKS ESTATES SUBDIVISION LOT 19
Lot Description
- County VIew
- Horses Allowed
- 2 - 5 Acres
- Secluded
- Level
Lot Improvements
- Street Paved
Middle School
- Devine
Neighborhood Amenities
- None
Occupancy
- Vacant
Other Structures
- Outbuilding
- RV/Boat Storage
- Second Garage
- Shed(s)
- Storage
- Workshop
Owner Lrealreb
- No
Ph To Show
- 210-222-2227
Possession
- Closing/Funding
Property Type
- Single Residential
Recent Rehab
- No
Roof
- Composition
School District
- Devine
Source Sqft
- Appraiser
Style
- One Story
Total Tax
- 7748.65
Utility Supplier Elec
- Medina
Utility Supplier Sewer
- Septic
Utility Supplier Water
- Benton City
Views
- 63
Water/Sewer
- Septic
Window Coverings
- Some Remain
Year Built
- 2020
Listing Data ©2025 San Antonio Board of REALTORS®
The information provided by this website is for the personal, non-commercial use of consumers and may not be used for any purpose other than to identify prospective properties consumers may be interested in purchasing.Display of MLS data is usually deemed reliable but is NOT guaranteed accurate.
Datafeed Last updated on August 6, 2025 @ 12:00 am
©2006-2025 brokerIDXsites.com - https://brokerIDXsites.com


